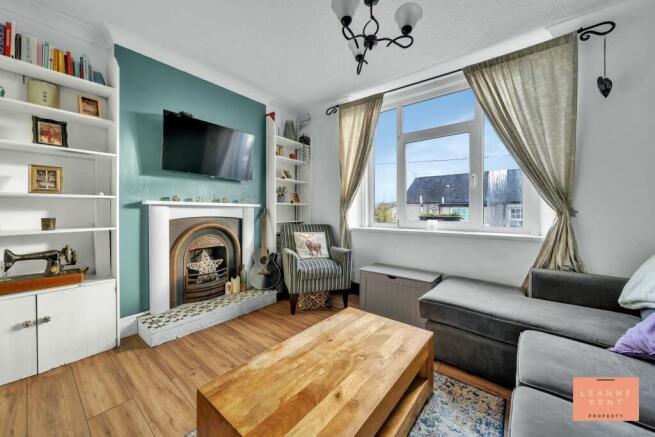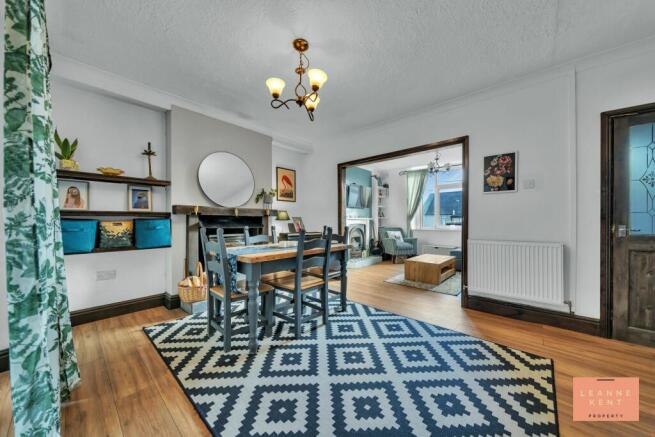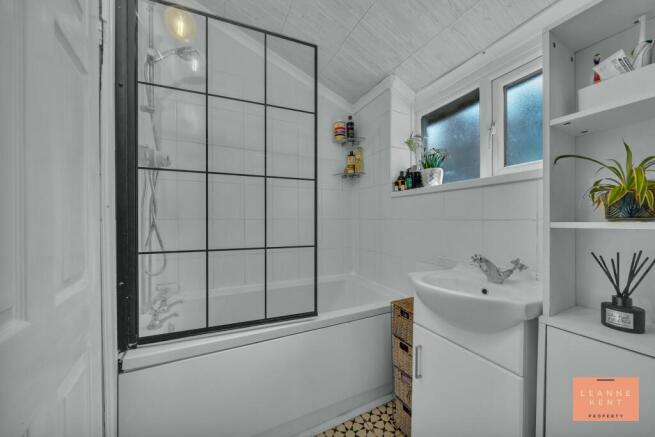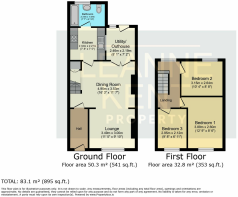
Napier Street, Machen, CF83

- PROPERTY TYPE
Terraced
- BEDROOMS
3
- BATHROOMS
1
- SIZE
893 sq ft
83 sq m
- TENUREDescribes how you own a property. There are different types of tenure - freehold, leasehold, and commonhold.Read more about tenure in our glossary page.
Freehold
Key features
- Highly Sought After Location
- Well Presented
- Open Plan Lounge & Dining Room
- Stylish Bathroom
- Useful Outhouse
- Low Maintenance Garden
- Viewing Recommended
Description
Stepping out into the outdoor space, you are greeted with a practical outdoor shed with ample storage space, ensuring your belongings are neatly organised. Steps lead up to the main garden area where an artificial lawn offers the perfect spot for outdoor activities and relaxation. A cosy seating area nestled behind a charming grey fence provides the ideal setting for enjoying a morning coffee or evening cocktail. The tranquillity of the garden is further enhanced by a feature area at the rear, adding a touch of elegance to the outdoor space. Additionally, the property benefits from convenient on-street parking to the front, ensuring hassle-free access for residents and visitors alike. With its harmonious blend of indoor comfort and outdoor serenity, this property is a true gem waiting to be discovered by its next fortunate owners.
EPC Rating: D
Lounge
3m x 3.49m
The lounge exudes a serene ambience, anchored by the rich texture of wood effect flooring that adds warmth and character to the space. The white walls create an airy feel, while a soft green feature wall introduces a gentle pop of colour. A large window at the front floods the room with natural light, illuminating every corner and enhancing the inviting atmosphere. A decorative fireplace that serves as both a focal point and a cosy gathering spot during cooler evenings. The open plan seamlessly connects to the dining room, allowing for effortless entertaining and fluid movement between spaces; this layout not only fosters togetherness but also invites creativity in decor choices throughout both areas.
Dining Room
3.53m x 4.95m
The dining room exudes a warm and inviting ambience, beautifully complemented by wood effect flooring that lends an earthy charm underfoot. The pristine white walls create an airy atmosphere, while the soft brown feature wall adds depth and character to the space, acting as a subtle backdrop for gatherings. At its heart lies a decorative fireplace adorned with an elegant timber shelf, perfect for displaying cherished mementoes or seasonal decorations that enhance the room's homey feel. A graceful set of stairs ascends to the first floor, hinting at hidden nooks beyond, while double doors beckon towards the outhouse.
Kitchen
2.33m x 2.27m
The kitchen, bathed in natural light from a large window, showcases its elegant design with pristine white walls that reflect the sun’s rays and enhance the airy ambience. Soft green kitchen cabinets line the space, their gentle hue providing a refreshing contrast to the warm wood effect worktop that adds an earthy touch. The integrated oven and hob seamlessly blend into this harmonious setting. Cleverly designed with ample space for utilities tucked away yet easily accessible, this kitchen embodies modern convenience while maintaining a cosy charm that invites creativity and connection over shared meals.
Bathroom
1.47m x 2.31m
The bathroom exudes a contemporary charm, highlighted by the striking mosaic-style flooring. The walls are adorned with crisp white wall tiles, creating a bright and airy atmosphere that enhances the space's openness. On one side stands a sleek bath equipped with an overhead shower, its black-rimmed shower screen providing a bold contrast against the pristine tile backdrop. Adjacent to it are the modern toilet and hand basin, both boasting clean lines and minimalist designs that complement the overall aesthetic seamlessly.
Bedroom One
3.89m x 2.6m
Bedroom one is located at the front of the property and is a great-sized room. With a neutral carpet and white walls, this room is bright and airy. A window to the front allows light to flood the room.
Bedroom Two
2.64m x 3.15m
Bedroom two is located at the rear of the property and benefits from views over the garden. This is another double-sized bedroom and the window allows light to flood the room.
Bedroom Three
2.95m x 2.12m
Bedroom three is located at the front of the property and is finished with a neutral carpet and white walls. A window allows plenty of natural light to enter the room.
Garden
From the back of the house, you are met with an outdoor shed topped with a sturdy roof, providing ample storage space. Steps lead up to the main garden where an artificial lawn stretches out beneath your feet. A cosy seating area sits to one side behind a short grey fence. This tranquil garden is further enhanced by a feature area at the rear of the garden.
- COUNCIL TAXA payment made to your local authority in order to pay for local services like schools, libraries, and refuse collection. The amount you pay depends on the value of the property.Read more about council Tax in our glossary page.
- Band: C
- PARKINGDetails of how and where vehicles can be parked, and any associated costs.Read more about parking in our glossary page.
- Ask agent
- GARDENA property has access to an outdoor space, which could be private or shared.
- Private garden
- ACCESSIBILITYHow a property has been adapted to meet the needs of vulnerable or disabled individuals.Read more about accessibility in our glossary page.
- Ask agent
Napier Street, Machen, CF83
Add an important place to see how long it'd take to get there from our property listings.
__mins driving to your place

Your mortgage
Notes
Staying secure when looking for property
Ensure you're up to date with our latest advice on how to avoid fraud or scams when looking for property online.
Visit our security centre to find out moreDisclaimer - Property reference 25ad3615-9ddb-4a14-b745-65a5e11c0fc9. The information displayed about this property comprises a property advertisement. Rightmove.co.uk makes no warranty as to the accuracy or completeness of the advertisement or any linked or associated information, and Rightmove has no control over the content. This property advertisement does not constitute property particulars. The information is provided and maintained by Leanne Kent Property, Cardiff. Please contact the selling agent or developer directly to obtain any information which may be available under the terms of The Energy Performance of Buildings (Certificates and Inspections) (England and Wales) Regulations 2007 or the Home Report if in relation to a residential property in Scotland.
*This is the average speed from the provider with the fastest broadband package available at this postcode. The average speed displayed is based on the download speeds of at least 50% of customers at peak time (8pm to 10pm). Fibre/cable services at the postcode are subject to availability and may differ between properties within a postcode. Speeds can be affected by a range of technical and environmental factors. The speed at the property may be lower than that listed above. You can check the estimated speed and confirm availability to a property prior to purchasing on the broadband provider's website. Providers may increase charges. The information is provided and maintained by Decision Technologies Limited. **This is indicative only and based on a 2-person household with multiple devices and simultaneous usage. Broadband performance is affected by multiple factors including number of occupants and devices, simultaneous usage, router range etc. For more information speak to your broadband provider.
Map data ©OpenStreetMap contributors.





