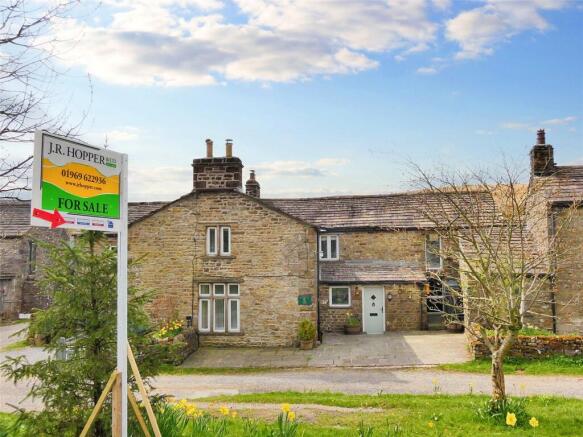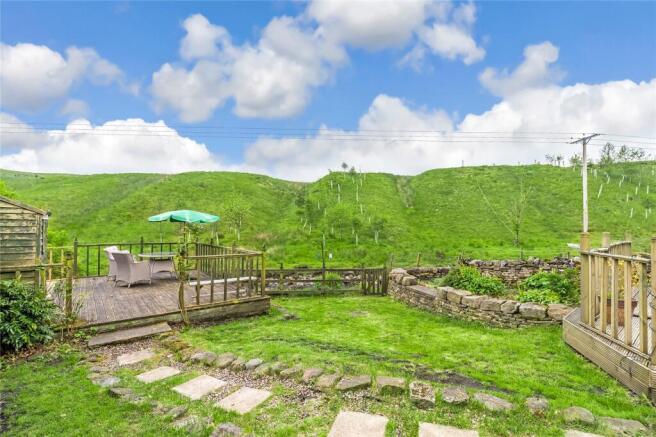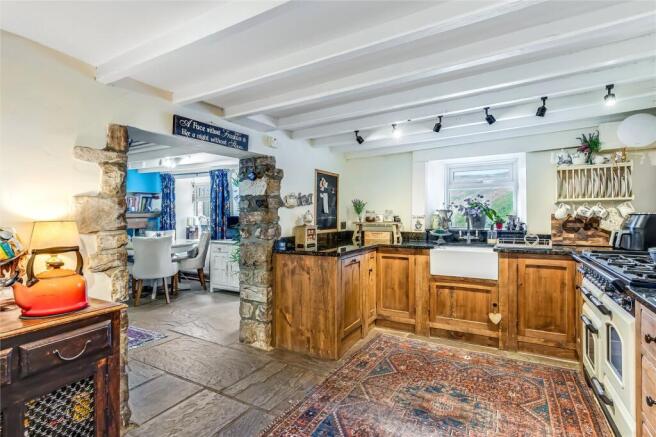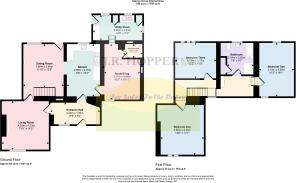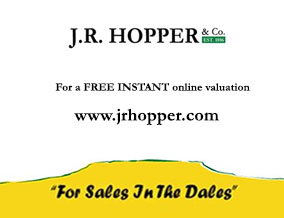
Oughtershaw, Skipton, North Yorkshire, BD23

- PROPERTY TYPE
Semi-Detached
- BEDROOMS
3
- BATHROOMS
1
- SIZE
Ask agent
- TENUREDescribes how you own a property. There are different types of tenure - freehold, leasehold, and commonhold.Read more about tenure in our glossary page.
Freehold
Key features
- Traditional Dales Farmhouse
- Rural Setting In Langstrothdale
- 3 Double Bedrooms
- Family Bathroom
- Farm House Kitchen & Utility Room
- Large Lounge & Character Dining Room
- Study/ Snug
- South Facing Garden To River
- Decked Patio With Lovely Views
- Off Road Parking
Description
Hazelbank Farm is a traditional dales farmhouse set in the rural hamlet of Oughtershaw, in the heart of Langstrothdale. Oughtershaw is a peaceful, scenic location within the Yorkshire Dales National Park, known for its beautiful open countryside, walking routes, and sense of seclusion, while still being within easy reach of Buckden, Hawes, and Grassington.
Hazelbank Farm is a deceptively spacious 17th Century property, full of charm and original character features throughout. The ground floor comprises a generous entrance hall with traditional stone flag flooring, leading into a newly fitted bespoke kitchen with granite worktops. There is a cosy snug, ideal as a home office or additional family room, a dining room with multi-fuel stove and lovely views over the garden, and a welcoming lounge featuring a wood-burning stove. Upstairs, the property offers three well-proportioned double bedrooms and a family bathroom.
Externally, the property boasts a south-facing rear garden that leads down to a decked patio beside the stream, offering stunning views up the valley. The garden features well-maintained borders, mature shrubs, a lawn, and a patio area—perfect for enjoying the peaceful surroundings. To the front, there is a flagged area providing convenient off-road parking.
Hazelbank Farm makes a perfect home for families or as a peaceful holiday retreat.
GROUND FLOOR
ENTRANCE HALL
Large entrance hall. Double glazed door. Stone flag floor. Beams. Ceiling spot lights. Exposed stone walls. Radiator. Double glazed window to rear. Internal window.
KITCHEN
Traditional Dales kitchen with stone flagged floor and ceiling beams. Good range of bespoke units with granite work surfaces and integrated dishwasher. (installed 2022). Belfast sink. LPG & electric Rangemaster cooker. Double glazed window to the south overlooking the garden to the river.
STUDY/ SNUG
Cosy yet spacious study/snug room which would make an ideal office space. Stone flagged floor. Exposed stone wall. TV & telephone point. Radiator. Separate WC with wash basin, radiator & internal frosted window. Double glazed windows to side and rear.
UTILITY ROOM
Flagged floor. Plumbing for washing machine. Large deep ceramic sink. Work tops. Central heating boiler. Cupboards. Modern electric wall heater. Back door. Internal frosted window to WC. Double glazed windows to side & rear.
DINING ROOM
Attractive character room straight from the kitchen. Stone flagged floors. Beamed ceiling. Stone fireplace with wood burning stove. Alcove & under stairs storage with internal window to entrance hall. Stair case. Double glazed window and door to south with views to garden, river and fields.
LOUNGE
Lovely lounge. Laminate flooring. Beamed ceiling. Impressive stone fireplace housing wood burning stove. TV & Sky point. Radiator. Double glazed window to front with shutters.
FIRST FLOOR
LANDING
Large landing area with enough space for home office. Staircase. Radiator. Double glazed fire escape window to south.
BEDROOM ONE
Large double bedroom with space for super king bed. Fitted carpet. Panelled walls. Radiator. Alcove. Loft access. Double glazed mullion windows to the front with a pleasant outlook.
BEDROOM THREE
Double bedroom. Fitted carpet. Panelled ceiling with loft access. Radiator. Double glazed mullioned window to the rear with good views.
BATHROOM
Large family bathroom. Vinyl flooring. Ceiling spot lights. Attractive suite in white including bath, WC, washbasin and shower cubicle with extractor fan. Airing cupboard. Radiator. Double glazed window to south with views.
BEDROOM TWO
Large double bedroom. Fitted carpet. Night storage heater. Loft access to boarded loft space with light. Radiator. Double glazed window to the front and rear.
OUTSIDE
REAR GARDEN
South facing enclosed garden. Flag patio area. Gravel terrace. Lawn with established borders stretching down to the river with fishing rights. Raised decking looking up the river to the hills beyond. Raised decked area with hot tub (available by separate negotiation).
PARKING
Flagged area providing parking for 2 vehicles. Additional space for a car on the green.
AGENTS NOTES
Mains water and drainage. Oil fired central heating with a new bunded oil tank. 'Boundless' broadband with 100gb mast. Electric points on green to front. Flood Risk Very low | No history of flooding
Brochures
Particulars- COUNCIL TAXA payment made to your local authority in order to pay for local services like schools, libraries, and refuse collection. The amount you pay depends on the value of the property.Read more about council Tax in our glossary page.
- Band: E
- PARKINGDetails of how and where vehicles can be parked, and any associated costs.Read more about parking in our glossary page.
- Yes
- GARDENA property has access to an outdoor space, which could be private or shared.
- Yes
- ACCESSIBILITYHow a property has been adapted to meet the needs of vulnerable or disabled individuals.Read more about accessibility in our glossary page.
- Ask agent
Oughtershaw, Skipton, North Yorkshire, BD23
Add an important place to see how long it'd take to get there from our property listings.
__mins driving to your place
Get an instant, personalised result:
- Show sellers you’re serious
- Secure viewings faster with agents
- No impact on your credit score
Your mortgage
Notes
Staying secure when looking for property
Ensure you're up to date with our latest advice on how to avoid fraud or scams when looking for property online.
Visit our security centre to find out moreDisclaimer - Property reference JRH230133. The information displayed about this property comprises a property advertisement. Rightmove.co.uk makes no warranty as to the accuracy or completeness of the advertisement or any linked or associated information, and Rightmove has no control over the content. This property advertisement does not constitute property particulars. The information is provided and maintained by J.R Hopper & Co, Leyburn. Please contact the selling agent or developer directly to obtain any information which may be available under the terms of The Energy Performance of Buildings (Certificates and Inspections) (England and Wales) Regulations 2007 or the Home Report if in relation to a residential property in Scotland.
*This is the average speed from the provider with the fastest broadband package available at this postcode. The average speed displayed is based on the download speeds of at least 50% of customers at peak time (8pm to 10pm). Fibre/cable services at the postcode are subject to availability and may differ between properties within a postcode. Speeds can be affected by a range of technical and environmental factors. The speed at the property may be lower than that listed above. You can check the estimated speed and confirm availability to a property prior to purchasing on the broadband provider's website. Providers may increase charges. The information is provided and maintained by Decision Technologies Limited. **This is indicative only and based on a 2-person household with multiple devices and simultaneous usage. Broadband performance is affected by multiple factors including number of occupants and devices, simultaneous usage, router range etc. For more information speak to your broadband provider.
Map data ©OpenStreetMap contributors.
