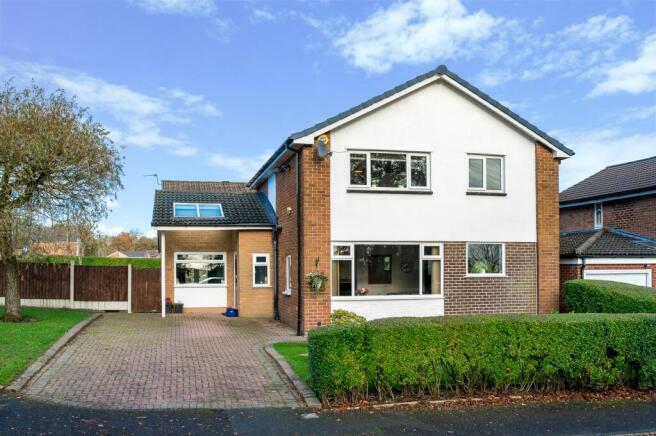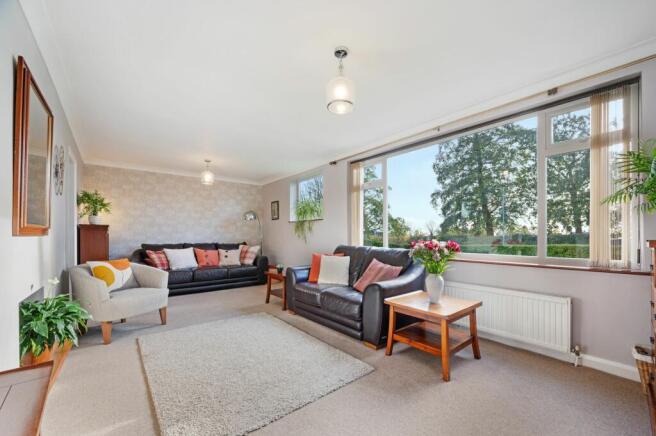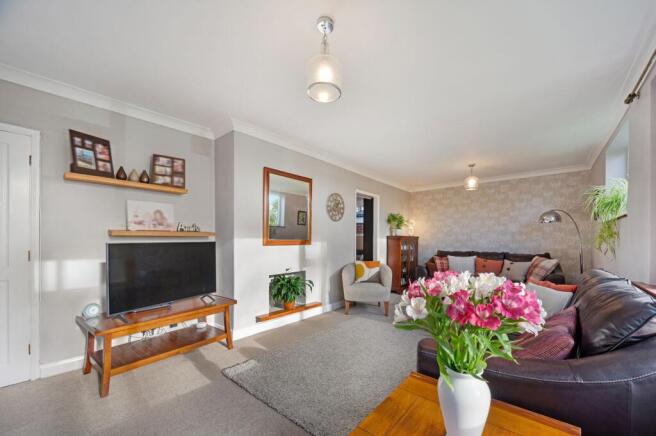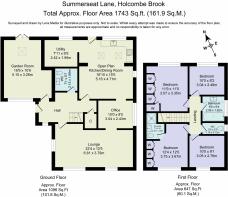Summerseat Lane, Holcombe Brook

- PROPERTY TYPE
Detached
- BEDROOMS
4
- BATHROOMS
2
- SIZE
1,743 sq ft
162 sq m
- TENUREDescribes how you own a property. There are different types of tenure - freehold, leasehold, and commonhold.Read more about tenure in our glossary page.
Freehold
Key features
- Beautiful Four Bedroom Detached Home
- Principal Bedroom with Modern Ensuite
- Three Reception Rooms
- Large Lawned Garden & Patio to Rear
- Set in the Sought-After Area of Holcombe Brook
- Driveway for Four Cars
- Generous Corner Plot
- Open Aspect to the Front
Description
Step inside, into the entrance hallway, tiled underfoot and dressed in soft grey contemporary wallpaper ahead.
Light streams in through windows to the front and side in the lounge on the right, a bright and inviting reception room, cosily carpeted underfoot, offering views over the recreation ground to the front. Feature shelving and elegant wallpaper to the far wall embellish the room, elevating the sense of finesse found throughout the home.
A sliding door opens through into the snug beyond, ideal for use as a home office and also carpeted underfoot. A home with a warmth that can be felt throughout, elegant plaster coving and large windows balance character and light.
Follow the easy flow of this home through into the open-plan dining-kitchen, where there is plenty of space for a dining table. Light floods in through a trio of windows to the walls and above, whilst storage can be found in abundance in the range of Shaker-style wooden cabinetry and drawers. Granite worktops, gleaming in the light, offer ample preparation space. Rinse the glasses in the sink whilst admiring views out over the garden. Appliances include an oven, grill and hob, alongside an extractor hood.
Practically placed off the kitchen is the utility room, with plumbing for washing machine and dryer, further storage, and also accommodating the Vaillant boiler. Access is available from here to the paved patio garden at the rear.
Storage can be found back in the entrance hallway, where there is also a large downstairs cloakroom with wash basin and WC.
Turning left from the front door, step into the bright and bountiful garden room, where French doors open to provide access to the elevated decking in the garden, the perfect space to catch the rays and admire the views out towards Holcombe Hill with a refreshing after work drink.
Diagonally laid Karndean flooring is elegant underfoot, whilst a large picture window spills more light throughout the room for a sunny, cheerful feel, framing verdant views out over the garden.
From the entrance hall, grey carpeted stairs ascend to the first-floor landing. Turning right, enter the beautiful principal bedroom overlooking the green to the front of the home. Bluebell accents mingle with neutral tones creating a mood of relaxation and calm. Fitted wardrobes offer floor-to-ceiling storage in contemporary navy blue. Refresh and revive in the ensuite, with walk-in shower, wash basin and WC.
Next door on the right, currently serving as a guest double, the neighbouring bedroom shares in the verdant views over the green.
Freshen up next door in the separate WC, before arriving at the family bathroom, with large bath containing Triton shower over, alongside a vanity unit wash basin, traditional-style heated towel radiator and WC.
Returning to the landing, arrive at the third double bedroom, with far reaching views out over the rear garden and beyond to Peel Tower.
Next door to the right a fourth double bedroom with a full wall of floor to ceiling wardrobes provides plenty of storage.
Back on the landing, loft access is available above providing even more storage.
Nestled on a corner plot, Summerseat Lane is enveloped in garden, with a large rectangle of lawn to the front, bordered by mature hedging providing screening and shelter from the road.
Low maintenance flagstones extend to the rear, embraced by neat gravel borders and planting. Store all your gardening essentials in the large garden shed.
Easily accessed from the garden room, the raised decking is safely bordered by rails, creating the perfect seating area for soaking up the sunshine.
Fenced and private, this garden is ideal for those with children and pets, offering enchanting views out towards Holcombe Hill and Peel Tower.
A welcoming family home that perfectly balances style, space, and serene countryside views Summerseat Lane is a home awash with natural light, providing ample storage throughout, and offering all the essentials for comfortable, contemporary living. Enveloped in easy-to-maintain gardens and perfectly positioned in a peaceful corner of Holcombe Brook, this beautiful family home beckons.
Out and About
Embrace the vibrant community surrounding Summerseat Lane, where convenience, nature, and a family-friendly atmosphere come together beautifully.
Everyday essentials are within easy reach, including two late-opening Co-op stores, a butcher, and a chemist on Vernon Road. Nearby Holcombe Brook precinct provides additional amenities, from beauty salons and hairdressers to an optician, dry cleaners, travel agent, and a selection of takeaways.
For outdoor enthusiasts, there are plentiful scenic walks. Holcombe Hill, Redisher Woods, and Burrs Country Park offer wonderful trails, while the nearby Kirklees Trail in Greenmount provides a gentler, flat walk. After a stroll, stop by the Hare and Hounds pub or The Bower Café & Bar for refreshments. Recently opened Eleven Eleven bar adds a stylish new option to the local scene, and traditional pubs like The Hamers and The Footballer's are only a short walk away.
Those who enjoy sports will appreciate Greenmount Cricket Club, Holcombe Brook Sports and Tennis Club, and Greenmount Golf Course, all nearby. Family time can be spent at Summerseat Park or exploring the offerings of Summerseat Garden Centre.
For families, top schools are within walking distance, including Holcombe Brook Primary School, Greenmount Primary, and Woodhey High School.
With easy access to Bury town centre, only three miles away, frequent buses connect you to Bury and Ramsbottom, while the Metrolink from Bury offers a straightforward route to Manchester.
Summerseat Lane is not just a location; it's a welcoming community where amenities, outdoor spaces, and easy connectivity create the perfect setting for a balanced lifestyle.
Council Tax Band: E (Bury Council )
Tenure: Freehold
Brochures
Brochure- COUNCIL TAXA payment made to your local authority in order to pay for local services like schools, libraries, and refuse collection. The amount you pay depends on the value of the property.Read more about council Tax in our glossary page.
- Band: E
- PARKINGDetails of how and where vehicles can be parked, and any associated costs.Read more about parking in our glossary page.
- Off street
- GARDENA property has access to an outdoor space, which could be private or shared.
- Private garden
- ACCESSIBILITYHow a property has been adapted to meet the needs of vulnerable or disabled individuals.Read more about accessibility in our glossary page.
- Ask agent
Summerseat Lane, Holcombe Brook
Add an important place to see how long it'd take to get there from our property listings.
__mins driving to your place
Get an instant, personalised result:
- Show sellers you’re serious
- Secure viewings faster with agents
- No impact on your credit score
Your mortgage
Notes
Staying secure when looking for property
Ensure you're up to date with our latest advice on how to avoid fraud or scams when looking for property online.
Visit our security centre to find out moreDisclaimer - Property reference RS0508. The information displayed about this property comprises a property advertisement. Rightmove.co.uk makes no warranty as to the accuracy or completeness of the advertisement or any linked or associated information, and Rightmove has no control over the content. This property advertisement does not constitute property particulars. The information is provided and maintained by Wainwrights Estate Agents, Bury. Please contact the selling agent or developer directly to obtain any information which may be available under the terms of The Energy Performance of Buildings (Certificates and Inspections) (England and Wales) Regulations 2007 or the Home Report if in relation to a residential property in Scotland.
*This is the average speed from the provider with the fastest broadband package available at this postcode. The average speed displayed is based on the download speeds of at least 50% of customers at peak time (8pm to 10pm). Fibre/cable services at the postcode are subject to availability and may differ between properties within a postcode. Speeds can be affected by a range of technical and environmental factors. The speed at the property may be lower than that listed above. You can check the estimated speed and confirm availability to a property prior to purchasing on the broadband provider's website. Providers may increase charges. The information is provided and maintained by Decision Technologies Limited. **This is indicative only and based on a 2-person household with multiple devices and simultaneous usage. Broadband performance is affected by multiple factors including number of occupants and devices, simultaneous usage, router range etc. For more information speak to your broadband provider.
Map data ©OpenStreetMap contributors.




