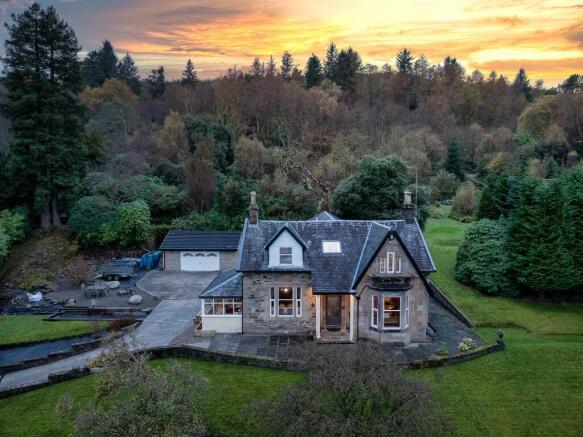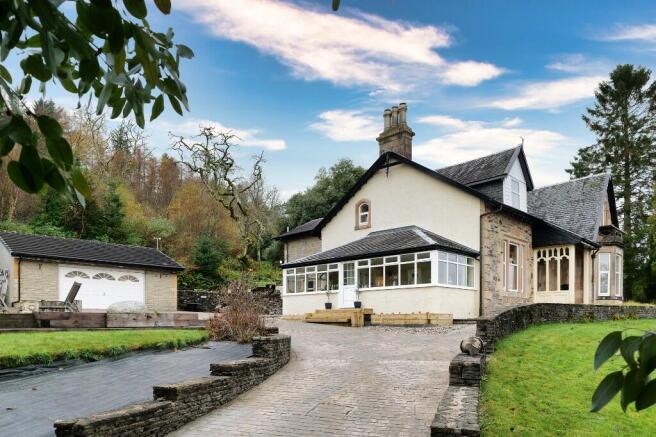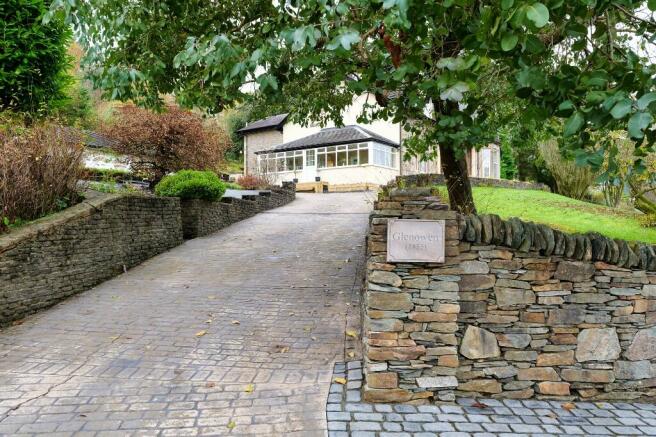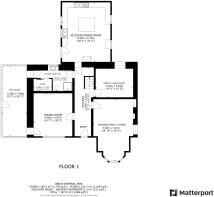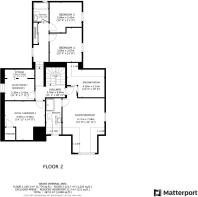
Back Road, Clynder, G84

- PROPERTY TYPE
Detached
- BEDROOMS
5
- BATHROOMS
3
- SIZE
3,089 sq ft
287 sq m
- TENUREDescribes how you own a property. There are different types of tenure - freehold, leasehold, and commonhold.Read more about tenure in our glossary page.
Freehold
Key features
- Magnificent traditional detached villa of over 3,000 square feet
- Large mature grounds of over two acres (previous outline planning consent was granted for a detached dwelling)
- Gorgeous traditional style kitchen/dining room with beautiful Aga
- Breath-taking formal drawing room/lounge with large bay-window and working fire
- Main bedroom suite with sitting area, dressing room and En-suite bathroom
- Four additional good-sized bedrooms
- Glorious views towards the Gareloch
- Private driveway with parking for multiple vehicles
- Detached garage
Description
A substantial two-story extension was added c1988, creating a property offering over 3,000 square feet of living accommodation which has been lovingly restored by the current owners, creating a bespoke and luxuriously appointed property with the perfect balance of old and new.
A welcoming entrance hallway is accessed through the beautiful original etched-glass front door. The formal bay window lounge is a magnificent space and has dual aspects over the gardens with far reaching views towards the Gareloch and Clyde. The lounge has a working fireplace and gorgeous detailed cornicing, friese, ceiling rose and woodwork.
The second reception room is utilised as a beautiful dining room again enjoying the lovely views. The dining room has original wood panelling and an additional fireplace. A door from the dining room leads to a spectacular orangery that is nearly 30 feet in length which has a courtesy door accessing the outside areas.
A cosy media room is positioned to the rear of the ground floor, an ideal family space.
The dining kitchen is vast in size and is fitted with traditional style units with the recent addition of a central island and bar with granite worktops. The kitchen has a beautiful 4-Oven Aga which facilitates cooking, heating and hot water. There is ample space for lots of free-standing white goods and additional furniture, if required.
Completing the ground floor is a fabulous spa-style wet room which has the luxury of a large sauna and underfloor heating.
The upper level of "Glenowen" is accessed via an original staircase which has the most stunning stained-glass window. There are five well-proportioned bedrooms with the master bedroom suite being particularly special, including a gorgeous sitting area enjoying the views, dressing-room and high-end ensuite facilities with a separate bath and walk-in rain head shower cubicle.
Bedroom two is currently utilised as a very functional home office, with Bedroom three utilised as a music room.
Bedrooms four and five have a separate hallway with ample storage and private bathroom, ideal for visiting guests.
Externally, "Glenowen" sits within the most magical gardens, steeped in local history, with an array of mature and specimen tree and shrubs, winding terraced paths, Victorian features and watercourses.
A stunning private, printed concrete driveway offers access to a large detached garage, parking for multiple vehicles and additional yard space for potential future development (workshop / craft studio).
The grounds are very mature and offer lots of privacy from neighbouring properties. Outline planning permission was previously granted for a further detached property within the extensive grounds. Further development potential is possible, subject to appropriate planning consents.
The hamlet of Clynder offers a peaceful location with wonderful views. The larger town of Helensburgh can be reached by car in around twenty minutes and offers a wide selection of independent shops, cafes, restaurants and two train stations offering regular services to Glasgow, Edinburgh and beyond. Local schooling is available at primary level within the nearby village of Rosneath and also within Helensburgh where secondary education is available at Hermitage Academy. For families seeking private schooling this can be found at Lomond School which offers education for all ages including nursey and pre-school.
EPC Band - E
Council Tax Band - F
Measurements
Hallway - 25 ft 8Max by 7 ft 2 Max
Lounge - 23 ft 0 Max by 14 ft 10 Max
Dining Room - 16 ft 0 by 14 ft 5
Orangery/Sun Room - 26 ft 2 by 9 ft 2
Family Room - 14 ft 0 by 10 ft 8
Kitchen/Dining Room - 22 ft 2 by 18 ft 0
Shower Room/Sauna - 14 ft 5 by 9 ft 4
Bedroom 1 - 24 ft 11 Max by 15 ft 8 Max
Dressing Room - 14 ft 0 Max by 10 ft 4 Max
Ensuite - 13 ft 6 by 5 ft 10
Bedroom 2 - 14 ft 5 Max by 14 ft 11 Max
Bedroom 3 - 11 ft 0 by 7 ft 11
Bedroom 4 - 12 ft 8 Max by 12 ft 0 Max
Bedroom 5 - 12 ft 0 Max by 11 ft 3 Max
Bathroom - 7 ft 2 by 5 ft 8
Brochures
Brochure 1- COUNCIL TAXA payment made to your local authority in order to pay for local services like schools, libraries, and refuse collection. The amount you pay depends on the value of the property.Read more about council Tax in our glossary page.
- Ask agent
- PARKINGDetails of how and where vehicles can be parked, and any associated costs.Read more about parking in our glossary page.
- Garage,Driveway
- GARDENA property has access to an outdoor space, which could be private or shared.
- Private garden
- ACCESSIBILITYHow a property has been adapted to meet the needs of vulnerable or disabled individuals.Read more about accessibility in our glossary page.
- Ask agent
Back Road, Clynder, G84
Add an important place to see how long it'd take to get there from our property listings.
__mins driving to your place
Get an instant, personalised result:
- Show sellers you’re serious
- Secure viewings faster with agents
- No impact on your credit score



Your mortgage
Notes
Staying secure when looking for property
Ensure you're up to date with our latest advice on how to avoid fraud or scams when looking for property online.
Visit our security centre to find out moreDisclaimer - Property reference Glenowen001. The information displayed about this property comprises a property advertisement. Rightmove.co.uk makes no warranty as to the accuracy or completeness of the advertisement or any linked or associated information, and Rightmove has no control over the content. This property advertisement does not constitute property particulars. The information is provided and maintained by McArthur Stanton, Helensburgh. Please contact the selling agent or developer directly to obtain any information which may be available under the terms of The Energy Performance of Buildings (Certificates and Inspections) (England and Wales) Regulations 2007 or the Home Report if in relation to a residential property in Scotland.
*This is the average speed from the provider with the fastest broadband package available at this postcode. The average speed displayed is based on the download speeds of at least 50% of customers at peak time (8pm to 10pm). Fibre/cable services at the postcode are subject to availability and may differ between properties within a postcode. Speeds can be affected by a range of technical and environmental factors. The speed at the property may be lower than that listed above. You can check the estimated speed and confirm availability to a property prior to purchasing on the broadband provider's website. Providers may increase charges. The information is provided and maintained by Decision Technologies Limited. **This is indicative only and based on a 2-person household with multiple devices and simultaneous usage. Broadband performance is affected by multiple factors including number of occupants and devices, simultaneous usage, router range etc. For more information speak to your broadband provider.
Map data ©OpenStreetMap contributors.
