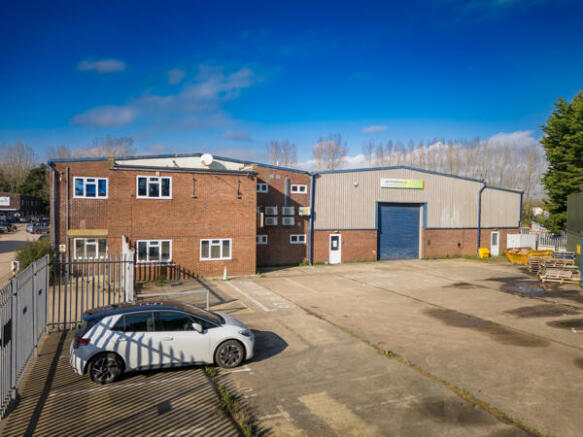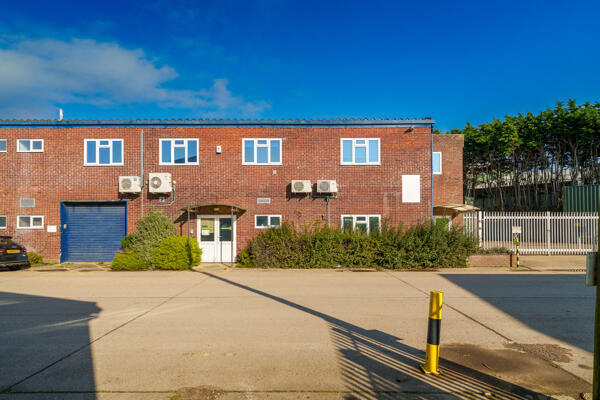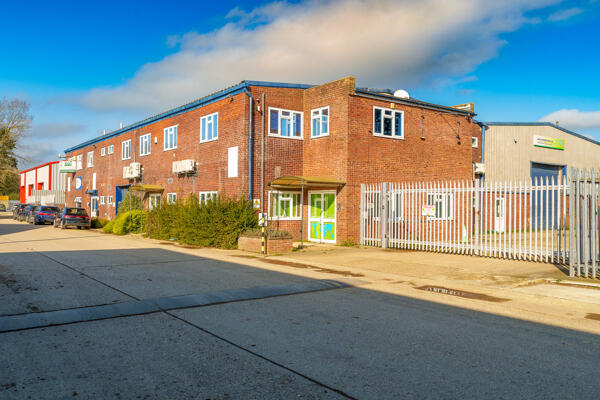Unit B, Marlowe House, Rudford Industrial Estate, Ford, BN18
- SIZE AVAILABLE
17,350 sq ft
1,612 sq m
- SECTOR
Storage facility to lease
Lease details
- Lease available date:
- Ask agent
Key features
- Established industrial Location - Excellent road links to A27 and A259
- Secure yard / loading area
- Prominently located on estate
- High quality offices (air conditioned) - Executive boardroom
- On site gym/studio with sauna
- 7M to apex in main warehouse
- Main loading door measuring 4m (w) x 4.4m (h)
- For lease / may sell
- 4,342 sq ft mezzanine
- 3 Phase power
Description
1,612 sq m (17,350 sq ft)
The property is located on the well established Rudford Industrial Estate, which is approximately three miles from the historic town of Arundel and lies a ten-minute drive south of the main A27 trunk road. The A259 coastal road is located a one-minute drive south of the premises which links directly to, Littlehampton (2 miles) & Worthing (12 miles) to the east and Bognor (6 miles) and Chichester (12 miles) to the west.
The estate is home to a number of established occupiers including Jabilite, RT Page and BEWI.
We understand that the premises benefit from a Class B2 and Class B8 use under the Town & Country Planning (Use Classes) Order 1987, as amended however, would suit Class B1/B8, stnpc.
Occupiers are asked to make their own enquiries in respect of their use, requirements and suitability of such.
Each party to bear their own legal costs incurred.
The property comprises the southern part of a detached warehouse with a secure yard area .
The premises are constructed of brickwork elevations with a pitched corrugated roof and translucent rooflights over the main warehouse.
The main warehouse, which is accessed from a secure yard via a roller shutter door, is open plan with a useful mezzanine and this links into a workshop/store which can also be accessed separately from the main estate road.
At the front of the property is a high-quality office area enjoying air conditioning double glazing and a quality fit out. There is further parking in front of the premises.
The property benefits from the following amenities:
Three phase electricity supply
Mains Gas
Gas Fired heaters (not tested)
Secure yard / loading area
6.1m eaves height rising to 7m at the apex
Car parking for up to 20 vehicles
Air Conditioned offices
Executive boardroom
On site gym/studio with sauna
Main loading door measuring 4m (w) x 4.4m (h)
We have measured and calculate the premises to have the following approximate Gross Internal Area (GIA):
Floor Area Sq Ft Sq M
Ground Warehouse & Workshop 7,879 731.97
Mezzanine Mezz 4,342 403.37
Ground Office 1,709 158.76
First Office 3,421 317.79
Total 17,350 1,661.88
*A further 2,000 sq ft of high quality office space is also available in the adjoining building, Maven House.
Description: Warehouse and Premises
Rateable Value (2023): £83,500
Occupiers are advised to make their own enquiries in respect of their business rates payable.
We understand the property to have an EPC rating of C (63).
Each party to bear their own legal costs incurred.
Marlowe House is available to let by way of a new full repairing and insuring lease for a term to be agreed.
The freehold of the property may also be available, with the possibility of including the adjoining Maven House.
Further details on pricing and freehold position are available from the agent upon request.
The will be a service charge and building insurance premium payable.
Anti-Money Laundering Regulations 2017 Due to Government legislation we are legally obliged to undertake Anti-Money
Laundering checks on prospective purchasers on transactions which involve a capital value of 15,000 euros or more. We are also required to request proof of funds. Further information available on request.
Established industrial Location - Excellent road links to A27 and A259
Secure yard / loading area
Prominently located on estate
High quality offices (air conditioned) - Executive boardroom
On site gym/studio with sauna
7M to apex in main warehouse
Main loading door measuring 4m (w) x 4.4m (h)
For lease / may sell
4,342 sq ft mezzanine
Brochures
Unit B, Marlowe House, Rudford Industrial Estate, Ford, BN18
NEAREST STATIONS
Distances are straight line measurements from the centre of the postcode- Ford Station1.1 miles
- Littlehampton Station1.6 miles
- Barnham Station2.7 miles

Notes
Disclaimer - Property reference 3857LH. The information displayed about this property comprises a property advertisement. Rightmove.co.uk makes no warranty as to the accuracy or completeness of the advertisement or any linked or associated information, and Rightmove has no control over the content. This property advertisement does not constitute property particulars. The information is provided and maintained by Flude Property Consultants, Chichester. Please contact the selling agent or developer directly to obtain any information which may be available under the terms of The Energy Performance of Buildings (Certificates and Inspections) (England and Wales) Regulations 2007 or the Home Report if in relation to a residential property in Scotland.
Map data ©OpenStreetMap contributors.




