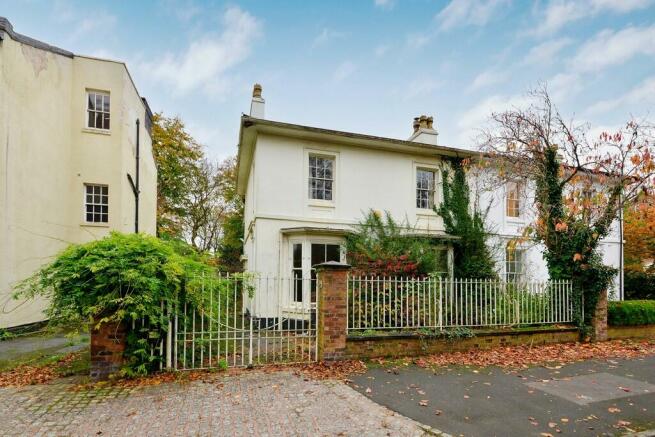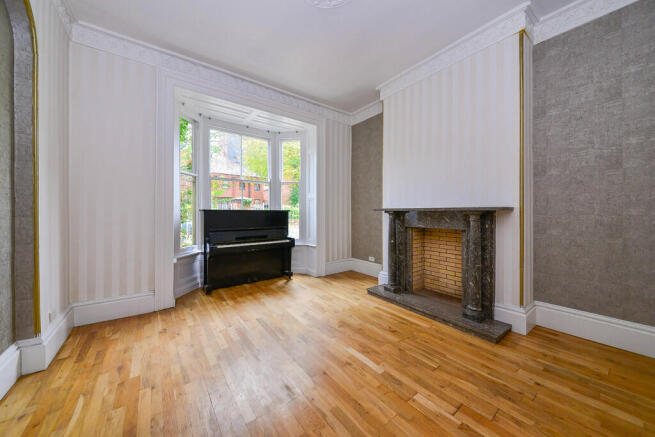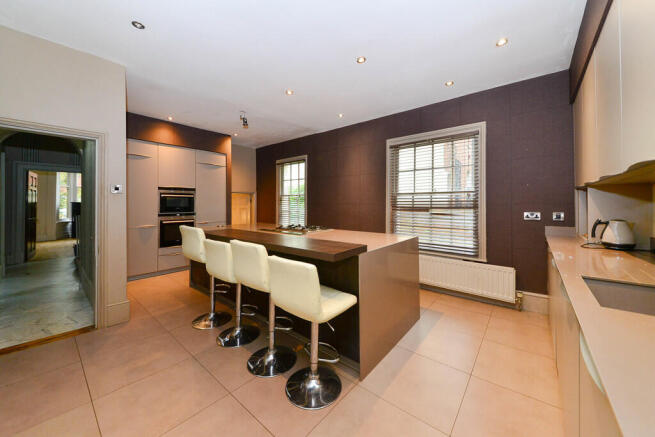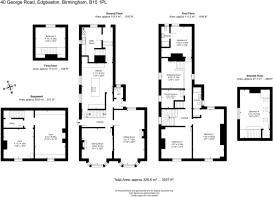
George Road , Edgbaston , Birmingham

- PROPERTY TYPE
Semi-Detached
- BEDROOMS
5
- BATHROOMS
2
- SIZE
Ask agent
- TENUREDescribes how you own a property. There are different types of tenure - freehold, leasehold, and commonhold.Read more about tenure in our glossary page.
Freehold
Description
SITUATION
Situated within Edgbaston the property is most conveniently placed for access to Five Ways railway station and Birmingham City Centre, which lies only approximately 1 mile to the north. George Road is also well placed for the local shops within the nearby Templefields Square (approximately 500m away), as well as being within proximity of West House Preparatory School.
DESCRIPTION
40 George Road is a period townhouse, believed to date from circa 1830-40 and listed Grade 2 for its historical and architectural interest. The property offers stucco elevations principally set beneath a slate roof, with double single storey bay windows to the front façade, and originally formed one of a pair of semi-detached Regency villas with the adjoining 39 George Road.
The property is currently configured as a house (having previously being used as offices), with accommodation principally set over two floors with a second floor 4th attic bedroom and a generous basement area. The property is currently in need of some further modernisation and refurbishment bit offers an excellent opportunity to create either a wonderful period family home or potentially could well be suited for conversion back to a more commercial usage (subject to any necessary consents being obtained).
ACCOMMODATION
Extending to some 3,537 sq. ft. (328 sq. m), the accommodation presently comprises;
On the Ground Floor
A panelled front door leads into the central reception hall, with a tiled floor and ceiling rose. The front dining room has a bay window to the front aspect, and central feature of a fine marble fireplace surround and hearth.
The principal living room is dual aspect with a bay window to the front, decorative coving and ceiling rose and feature fireplace with ornate surround and wood burning stove (not tested) within.
A small side hall has a cloaks area, part obscure glazed side access door and a cloakroom off.
The modern fitted kitchen has a tiled floor and is fitted with a range of modern base and wall mounted units, a single bowl sink unit with mixer tap and integrated drainer, a range of appliances to include a Siemens oven and microwave oven, integrated full height fridge and separate freezer, and a dishwasher. There is a large central island unit/breakfast bar, with a Siemens 5 ring gas hob and storage drawers beneath. Steps lead down to a rear hall with door out onto the rear gardens, and access to a utility/boiler room. Stairs leads up to a mezzanine bedroom 5/office/studio.
On the First Floor
From the reception hall a staircase, leads up to the first floor landing, with an open dressing room/study area off and doors off to the bedroom accommodation.
The master suite comprises a fine double bedroom with a dual aspect and served by an en suite shower room. There is a second bedroom with an aspect to the front and room with potential to be converted into a family bathroom (currently not fitted). To the rear of the property is bedroom 3 with an en suite shower room, and a staircase leads up to the second floor attic bedroom 4.
Basement
From the kitchen a staircase leads down to the original cellars which now comprise a games/playroom and a room previously used as a gym, together with a separate wine store.
OUTSIDE
The property is approached from George Road via double iron gates, leading onto a secure drive which runs to the north side of the house and onto the rear east facing gardens.
GENERAL INFORMATION
Tenure: The property is Freehold. The Agent has not checked the legal documents to verify the Freehold status of the property. The buyer is advised to obtain verification from their Solicitor or Surveyor.
Published November 2024
Brochures
Brochure- COUNCIL TAXA payment made to your local authority in order to pay for local services like schools, libraries, and refuse collection. The amount you pay depends on the value of the property.Read more about council Tax in our glossary page.
- Band: G
- PARKINGDetails of how and where vehicles can be parked, and any associated costs.Read more about parking in our glossary page.
- Yes
- GARDENA property has access to an outdoor space, which could be private or shared.
- Yes
- ACCESSIBILITYHow a property has been adapted to meet the needs of vulnerable or disabled individuals.Read more about accessibility in our glossary page.
- Ask agent
George Road , Edgbaston , Birmingham
Add an important place to see how long it'd take to get there from our property listings.
__mins driving to your place
Your mortgage
Notes
Staying secure when looking for property
Ensure you're up to date with our latest advice on how to avoid fraud or scams when looking for property online.
Visit our security centre to find out moreDisclaimer - Property reference 101367008852. The information displayed about this property comprises a property advertisement. Rightmove.co.uk makes no warranty as to the accuracy or completeness of the advertisement or any linked or associated information, and Rightmove has no control over the content. This property advertisement does not constitute property particulars. The information is provided and maintained by Robert Powell, Birmingham. Please contact the selling agent or developer directly to obtain any information which may be available under the terms of The Energy Performance of Buildings (Certificates and Inspections) (England and Wales) Regulations 2007 or the Home Report if in relation to a residential property in Scotland.
*This is the average speed from the provider with the fastest broadband package available at this postcode. The average speed displayed is based on the download speeds of at least 50% of customers at peak time (8pm to 10pm). Fibre/cable services at the postcode are subject to availability and may differ between properties within a postcode. Speeds can be affected by a range of technical and environmental factors. The speed at the property may be lower than that listed above. You can check the estimated speed and confirm availability to a property prior to purchasing on the broadband provider's website. Providers may increase charges. The information is provided and maintained by Decision Technologies Limited. **This is indicative only and based on a 2-person household with multiple devices and simultaneous usage. Broadband performance is affected by multiple factors including number of occupants and devices, simultaneous usage, router range etc. For more information speak to your broadband provider.
Map data ©OpenStreetMap contributors.








