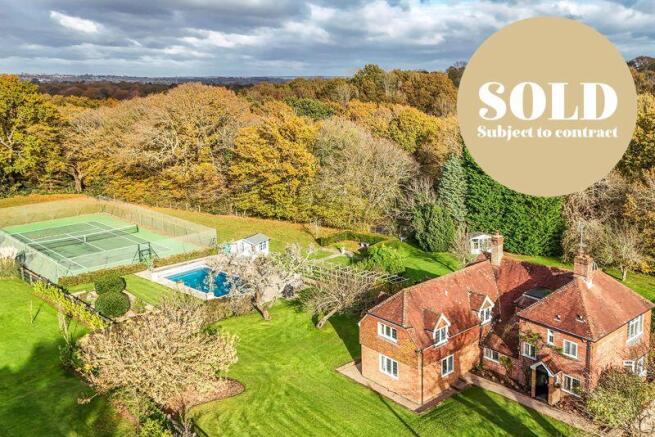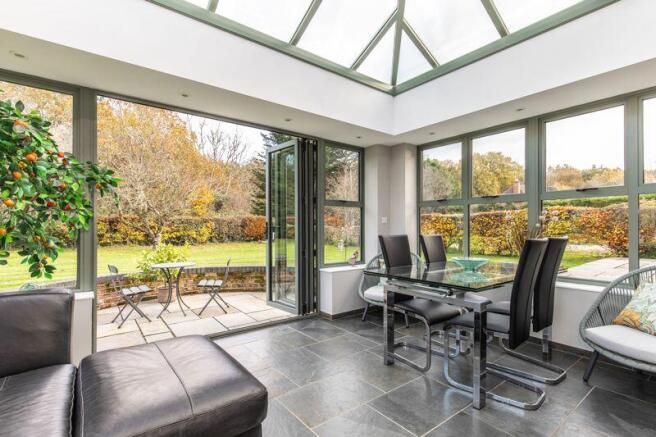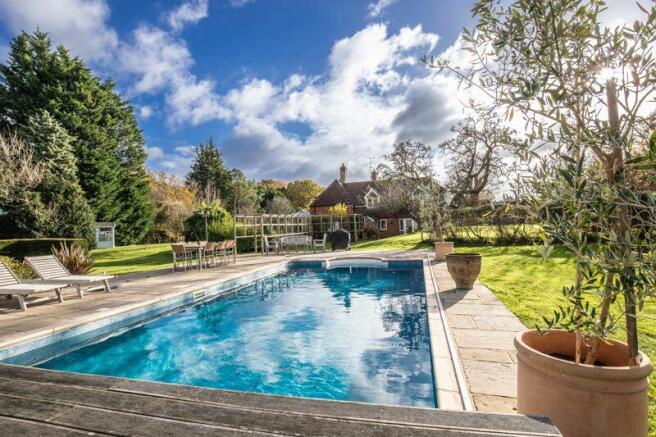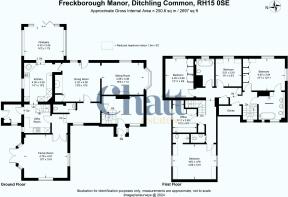
Ditchling Common

- PROPERTY TYPE
Detached
- BEDROOMS
5
- BATHROOMS
3
- SIZE
Ask agent
- TENUREDescribes how you own a property. There are different types of tenure - freehold, leasehold, and commonhold.Read more about tenure in our glossary page.
Freehold
Key features
- Character filled detached country house
- 5 Bedrooms
- 4 Reception rooms
- 3 Bathrooms
- Gardens and grounds of approximately an acre
- Outdoor heated swimming pool and tennis court
Description
Ditchling Common with its beautiful rural views is on the border of the historic village of Ditchling playing host to a selection of local shops, cafés, a church and two public houses including The Bull, an award-winning gastro pub. The larger town of Burgess Hill, with its mainline train station is a short drive away and provides regular rail services to London and a more comprehensive array of shops and schooling for all ages.
With origins believed to date back to the 15th Century ‘Freckborough Manor’ is a beautiful country house set in approximately an acre of landscaped gardens and grounds. Having been sympathetically maintained and extended over the years, the property tastefully blends new with old enhancing the charm and character of this historic building. Features include a central fireplace with sizable inglenook, a wealth of exposed beams throughout and oak floorboards synonymous with its timeless era. Reception space is plentiful on the ground floor with uncharacteristically light and well-appointed rooms. The kitchen has a range of integrated appliances along with granite worksurfaces, which continue into the utility room. Of particular note is the most recent addition of a glorious orangery looking out over the garden. Five bedrooms reside on the first floor with the triple aspect principal bedroom benefiting from en-suite facilities. Two contemporary styled bathrooms service the remaining bedrooms. The sizable grounds in which the property sits have been wonderfully maintained with manicured lawns interspersed with large well stocked shrub and plant beds and mature trees. Various stone patios provide places to relax or entertain and there is the benefit of a heated outdoor pool and fully fenced hardcourt tennis court. Accessed via electric wrought iron gates and a shingle driveway to the front of the property providing ample parking.
KITCHEN
Shaker style wall and base units including glass fronted display cabinets
Granite worksurfaces
Two inset stainless steel sinks
Inset 4 ring ‘Neff’ electric hob
Fitted ‘Neff’ electric oven
Fitted ‘Neff’ fridge freezer
Fitted ‘Neff’ slimline dishwasher
Fitted wine cooler
BATHROOMS
Family Bathroom
Free standing bath with wall mounted taps
Wash hand basin
Heated ladder style towel radiator
Fully tilled walls and floor
‘Jack & Jill’ Bathroom
Free standing ‘Jacuzzi’ bath
Fully tiled wet area with wall mounted taps and floor to ceiling glazed screen
Low level w.c. suite with concealed cistern
Two wall mounted wash hand basins
Tiled floor with electric underfloor heating
En-Suite Shower Room
Fully tiled shower cubicle with wall mounted shower and glazed door
Wash hand basin
Heated ladder style towel radiator
SPECIFICATION
Floor mounted oil fired ‘Boulter’ boiler
Sizable utility room
Electronically controlled wrought iron entrance gates
Shingle driveway with parking for several cars
Gardens and ground of approximately an acre
Outdoor heated swimming pool (heated via an air source heat pump)
Fully fenced outdoor hardcourt tennis court
Private drainage
EXTERNAL
The property is approached via electronically controlled wrought iron gates over a shingle driveway providing parking for several cars. A brick paved path leads to the front door and runs all the way around the house. Various paved patios adjoin the rear of the property and the orangery. Wonderfully maintained lawns are interspersed with well stocked shrubs, plant beds and trees. A pergola covered path leads to the heated outdoor pool with a large timber summer house. Further to the pool is a fully fenced outdoor hardcourt tennis court. The boundaries are denoted by hedgerow and post and rail fence.
Brochures
Full DetailsBrochure- COUNCIL TAXA payment made to your local authority in order to pay for local services like schools, libraries, and refuse collection. The amount you pay depends on the value of the property.Read more about council Tax in our glossary page.
- Ask agent
- PARKINGDetails of how and where vehicles can be parked, and any associated costs.Read more about parking in our glossary page.
- Yes
- GARDENA property has access to an outdoor space, which could be private or shared.
- Yes
- ACCESSIBILITYHow a property has been adapted to meet the needs of vulnerable or disabled individuals.Read more about accessibility in our glossary page.
- Ask agent
Ditchling Common
Add an important place to see how long it'd take to get there from our property listings.
__mins driving to your place
Get an instant, personalised result:
- Show sellers you’re serious
- Secure viewings faster with agents
- No impact on your credit score
Your mortgage
Notes
Staying secure when looking for property
Ensure you're up to date with our latest advice on how to avoid fraud or scams when looking for property online.
Visit our security centre to find out moreDisclaimer - Property reference 10160110. The information displayed about this property comprises a property advertisement. Rightmove.co.uk makes no warranty as to the accuracy or completeness of the advertisement or any linked or associated information, and Rightmove has no control over the content. This property advertisement does not constitute property particulars. The information is provided and maintained by Chatt Estates, Ditchling. Please contact the selling agent or developer directly to obtain any information which may be available under the terms of The Energy Performance of Buildings (Certificates and Inspections) (England and Wales) Regulations 2007 or the Home Report if in relation to a residential property in Scotland.
*This is the average speed from the provider with the fastest broadband package available at this postcode. The average speed displayed is based on the download speeds of at least 50% of customers at peak time (8pm to 10pm). Fibre/cable services at the postcode are subject to availability and may differ between properties within a postcode. Speeds can be affected by a range of technical and environmental factors. The speed at the property may be lower than that listed above. You can check the estimated speed and confirm availability to a property prior to purchasing on the broadband provider's website. Providers may increase charges. The information is provided and maintained by Decision Technologies Limited. **This is indicative only and based on a 2-person household with multiple devices and simultaneous usage. Broadband performance is affected by multiple factors including number of occupants and devices, simultaneous usage, router range etc. For more information speak to your broadband provider.
Map data ©OpenStreetMap contributors.





