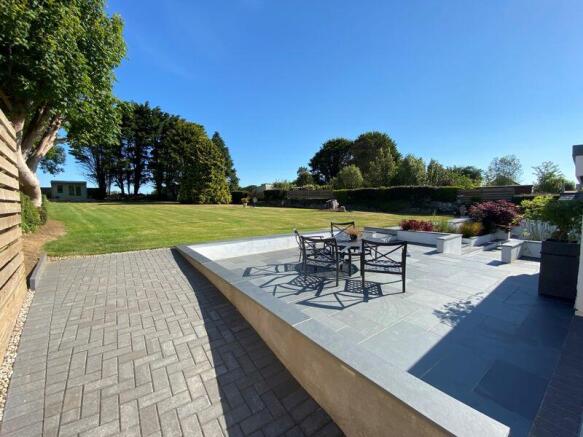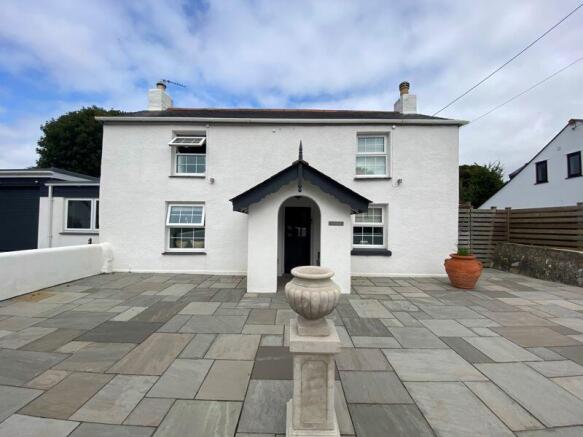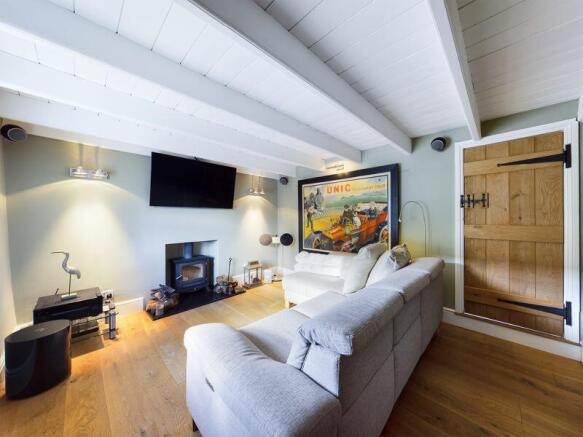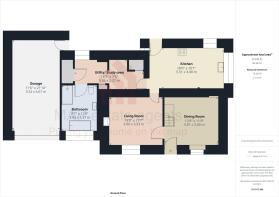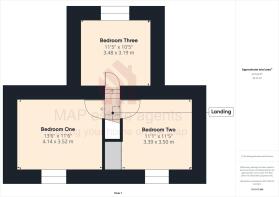
Townshend, Hayle - Detached cottage

- PROPERTY TYPE
Cottage
- BEDROOMS
3
- BATHROOMS
1
- SIZE
Ask agent
- TENUREDescribes how you own a property. There are different types of tenure - freehold, leasehold, and commonhold.Read more about tenure in our glossary page.
Freehold
Key features
- Renovated character cottage, modern features
- 22' Garage and off-street parking
- Stunning modern fitted kitchen and utility
- Oil central heating boiler
- Finished to a superb standard
- Lounge and separate dining room
- Large garden (overall plot 1/3rd of an acre)
- Three bedrooms
- Refurbished bathroom/shower room
- Popular village location
Description
This immaculately presented three bedroomed, two reception roomed detached cottage has recently undergone extensive refurbishment by the current owners and boasts an array of character and modern features with a generous garden, situated on a plot of a third of an acre.
The ground floor benefits from a magnificent dual aspect fitted kitchen and a utility room both benefiting from matching granite worktops.
The downstairs bathroom offers a tranquil and relaxing space with a freestanding bath and a double size enclosed shower and electric under floor heating, there are oak doors throughout and to the first floor are three good sized bedrooms
We would imagine the property would particularly appeal to those seeking a generous garden as the back garden is primarily laid to lawn and backs onto farmer’s fields with well-established trees and a summer house.
This is undoubtedly a fantastic opportunity to own a fine home in a desirable area with the property set on a generous plot offering expansion potential, subject to the necessary consents and permissions.
We would strongly recommend viewing our virtual tour prior to arranging a physical inspection of the property.
The cottage is situated in the heart of the quiet, peaceful and popular village of Townshend with nearby Primary Schools in St Hilary, Leedstown and Godolphin. The cottage is well situated to access both north and south coasts with the nearest beaches at Perranuthnoe, Praa Sands and Marazion and is within close proximity to the National Trust's Godolphin Estate with its countryside walks.
Goldsithney is about two miles to the west and offers a further range of local amenities. Seven miles to the west is the harbour town of Penzance and four miles to the north is the town of Hayle where the Railway Station at nearby St Erth offers direct links to Truro and onto London Paddington. The popular town of St Ives is just over nine miles distant and the Cathedral city of Truro, where a more extensive range of shopping, schooling, and banking facilities are centred, is just over twenty-two miles distant.
ACCOMMODATION COMPRISES
FRONT PORCH
A covered porch with a tiled roof providing a handy shelter for the entrance to the property. Part glazed wooden stable style front door, with seating on either side and light, opening to:-
DINING ROOM
12' 9'' x 11' 9'' (3.88m x 3.58m) maximum measurements
Beamed ceiling and bespoke fitted wooden display shelving. Wall light fitting points, double glazed window to front. French Oak flooring and radiator. Stairs rising to first floor.
LOUNGE
13' 0'' x 11' 7'' (3.96m x 3.53m)
Feature wood burner and French Oak flooring. Beamed ceiling. Double glazed window to front and radiator. Hidden cabling for wall mounted speakers.
KITCHEN
18' 0'' x 10' 1'' (5.48m x 3.07m)
A sleek and contemporary bespoke fitted kitchen with a range of floor units with a Cornish granite worktop and splashback incorporating an inset moulded sink and drainer with mixer tap over. Inset gas range style cooker with glass feature splashback and chimney style hood over. Double glazed windows to rear and side elevations and 'Velux' roof light providing additional natural light. Part glazed wooden stable style door providing access to the rear.
HALLWAY
16' 7'' x 7' 5'' (5.05m x 2.26m) maximum overall measurements
Situated between the kitchen and the bathroom this area has been well utilised and adapted to accommodate the fridge and freezer. There are free standing units with matching doors to the kitchen and the washing machine and dryer are concealed behind a wooden door. There is an additional cupboard with shelving and a wooden door. A study/work area has a Cornish granite worksurface and matching drawer units. There is an inset digital radio system and flush fitted speakers. Double glazed window to rear overlooking the garden. Radiator. Wooden door to storage space with shelving, heating controls for the underfloor heating and a floor standing oil-fired combination boiler.
GROUND FLOOR BATHROOM
A superbly presented four-piece bathroom comprising composite free form bath with granite upstand, double shower unit with digital operating system dual shower heads and glass shower screen, close coupled WC and a wash hand basin with fitted drawer unit below and granite upstand. Underfloor heating. There is a radiator, inset spot ceiling lighting, a speaker system and a wall mounted extractor fan. Double glazed window to the front with electronically operated blinds.
BEDROOM ONE
13' 6'' x 11' 6'' (4.11m x 3.50m)
A double size room with double glazed picture window to the rear overlooking the garden. Inset spot ceiling lighting. Radiator.
BEDROOM TWO
11' 5'' x 11' 1'' (3.48m x 3.38m)
A double size room with bespoke fitted wardrobes. Double glazed window to the front. Inset spot ceiling lighting. Radiator.
BEDROOM THREE
11' 5'' x 10' 5'' (3.48m x 3.17m)
A double size room with recessed fitted wardrobe. Double glazed window to the front. Inset spot ceiling lighting. Radiator.
REAR PORCH
Covered and tiled porch providing access to rear door with seating and lighting.
GARAGE
21' 10'' x 11' 6'' (6.65m x 3.50m)
The garage has been insulated with a fibreglass roof and has lighting, power, plumbing and a radiator. Electric roller shutter door and utility pedestrian door to the rear. Access to hot and cold water and drainage offering potential for other uses.
OUTSIDE FRONT
The front of the property provides off-road parking for at least three cars and access to the garage. There is a low wall with a gate and minimal maintenance designed paved area with side gate access.
REAR GARDEN
A delightful, landscaped garden which has terraced beds with ornamental grasses and shrubs and a raised patio. Fenced to one side and with vast expanse of manicured green lawn, there is a summerhouse/hobby room at the rear which has light and power with a fibreglass roof. In addition, there are two other sheds useful for storage which are discreetly hidden from view by a large tree. To the rear the garden backs on to open fields. The overall plot size in total is approximately a third of an acre.
SERVICES
Mains water, main electricity and septic tank drainage.
AGENT'S NOTE
The Council Tax band for the property is band 'E'.
DIRECTIONS
At Leedstown crossroads take the road to Goldsithney and Penzance. On entering the village of Townsend the property can be found a quarter of a mile along on the right hand side. For help with directions try What 3Words: -perfume.videos.trinkets
Brochures
Property BrochureFull Details- COUNCIL TAXA payment made to your local authority in order to pay for local services like schools, libraries, and refuse collection. The amount you pay depends on the value of the property.Read more about council Tax in our glossary page.
- Band: D
- PARKINGDetails of how and where vehicles can be parked, and any associated costs.Read more about parking in our glossary page.
- Yes
- GARDENA property has access to an outdoor space, which could be private or shared.
- Yes
- ACCESSIBILITYHow a property has been adapted to meet the needs of vulnerable or disabled individuals.Read more about accessibility in our glossary page.
- Ask agent
Townshend, Hayle - Detached cottage
Add an important place to see how long it'd take to get there from our property listings.
__mins driving to your place
Your mortgage
Notes
Staying secure when looking for property
Ensure you're up to date with our latest advice on how to avoid fraud or scams when looking for property online.
Visit our security centre to find out moreDisclaimer - Property reference 12542678. The information displayed about this property comprises a property advertisement. Rightmove.co.uk makes no warranty as to the accuracy or completeness of the advertisement or any linked or associated information, and Rightmove has no control over the content. This property advertisement does not constitute property particulars. The information is provided and maintained by MAP Estate Agents, Barncoose. Please contact the selling agent or developer directly to obtain any information which may be available under the terms of The Energy Performance of Buildings (Certificates and Inspections) (England and Wales) Regulations 2007 or the Home Report if in relation to a residential property in Scotland.
*This is the average speed from the provider with the fastest broadband package available at this postcode. The average speed displayed is based on the download speeds of at least 50% of customers at peak time (8pm to 10pm). Fibre/cable services at the postcode are subject to availability and may differ between properties within a postcode. Speeds can be affected by a range of technical and environmental factors. The speed at the property may be lower than that listed above. You can check the estimated speed and confirm availability to a property prior to purchasing on the broadband provider's website. Providers may increase charges. The information is provided and maintained by Decision Technologies Limited. **This is indicative only and based on a 2-person household with multiple devices and simultaneous usage. Broadband performance is affected by multiple factors including number of occupants and devices, simultaneous usage, router range etc. For more information speak to your broadband provider.
Map data ©OpenStreetMap contributors.
