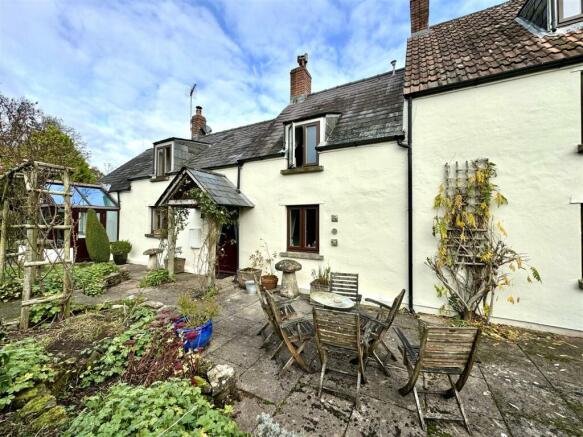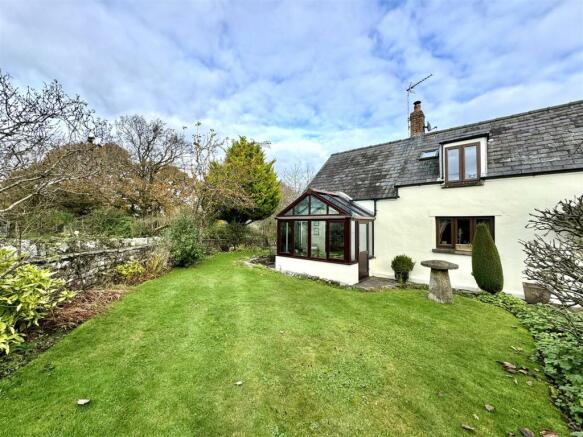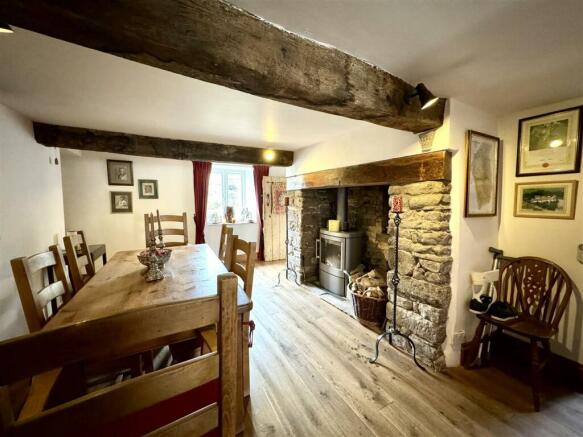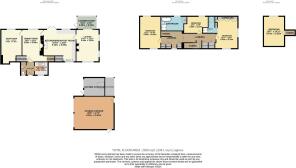
Trellech Grange, Llanishen, Chepstow

- PROPERTY TYPE
Cottage
- BEDROOMS
3
- BATHROOMS
2
- SIZE
Ask agent
- TENUREDescribes how you own a property. There are different types of tenure - freehold, leasehold, and commonhold.Read more about tenure in our glossary page.
Freehold
Key features
- ATTRACTIVE SEMI-DETACHED CHARACTER PROPERTY PART OF 18TH CENTURY FARMHOUSE
- AFFORDING DECEPTIVELY SPACIOUS & VERSATILE ACCOMMODATION WITH OPTION OF GROUND FLOOR BEDROOM
- ENTRANCE HALL, UTILITY, WC/CLOAKROOM
- SIZEABLE KITCHEN/BREAKFAST ROOM
- LOUNGE WITH FEATURE WOOD BURNER, GARDEN ROOM
- FORMAL DINING ROOM, SITTING ROOM
- THREE BEDROOMS (PRINCIPAL WITH EN-SUITE), FOUR-PIECE FAMILY BATHROOM
- ATTIC ROOM/STUDY/ POTENTIAL FOURTH BEDROOM
- EXTENSIVE DRIVEWAY PARKING, DETACHED DOUBLE GARAGE WITH SEPARATE STORE/WORKSHOP
- PRETTY WRAP-AROUND COTTAGE GARDENS & SEPARATE PIECE OF GROUND
Description
Located in the Wye Valley, a designated Area of Outstanding Natural Beauty, this converted barn is part of the small hamlet of Trellech Grange, close to the thriving communities of Trellech and Llanishen. It lies just over a mile from the B 4293 providing access to both Monmouth and Chepstow which are both within 8 miles.
Ground Floor -
Entrance Hall - With wooden door to front elevation. Flagstone flooring. Feature stain glass window to the front elevation.
Utility Room - Comprising a useful range of fitted wall and base units with laminate worktops and tiled splashbacks. Inset ceramic sink with drainer. Space for white goods. Window to front elevation.
Wc/Cloakroom - Pedestal wash hand basin with tiled splashback and low-level WC. Tiled flooring. Frosted window to front elevation.
Formal Dining Room - 5.08m x 3.89m (16'8" x 12'9") - A generous reception room with a fantastic large open exposed stone fireplace with freestanding wood burner. Window to the rear elevation enjoying views over the gardens. Solid wood flooring. Useful walk-in storage cupboard. Stairs to first floor.
Sitting Room - 5.41m x 3.33m (17'9" x 10'11") - A very well-proportioned reception room with feature exposed beams and fireplace. Window to the rear elevation, again overlooking the rear gardens.
Kitchen/Breakfast Room - 5.13m x 5.08m (16'10" x 16'8") - A substantial open plan space comprising an extensive range of fitted wall and base storage units with laminate worktops and tiled splashbacks. Freestanding Aga and oil boiler. Integrated four ring LPG gas hob with overhead extractor fan and electric oven/grill below. Inset sink with drainer. Space for breakfast/dining table. Double aspect to the front and rear elevations. Patio doors leading to the rear garden.
Lounge - 5.44m x 3.63m (17'10" x 11'11") - A generous reception room enjoying a triple aspect to the rear, side and front elevations. Feature exposed stone fireplace with flagstone hearth and freestanding wood burner. French doors lead to :-
Garden Room - 3.00m x 2.06m (9'10" x 6'9") - A pretty reception space with tiled flooring and uPVC double glazing to all sides. Door to rear garden. This provides a fantastic space for relaxing and entertaining, whilst enjoying views over the pretty gardens and church.
First Floor Stairs And Landing - A spacious landing area with Velux window and a separate window to front elevation. Airing cupboard housing the hot water tank. Three sets of separate fitted wardrobes. Steps lead up to the Attic Room/Study. Access to all first-floor rooms.
Bedroom 1 - 4.62m x 4.09m (15'2" x 13'5") - A generous double bedroom enjoying a double aspect to the front and side elevations, with views over the gardens and countryside beyond. Fitted storage to the eaves. Door to :-
En-Suite - Comprising a walk-in shower cubicle with electric shower over, low level WC and wash hand basin inset to vanity unit. Velux window to the rear elevation. Part-tiled walls.
Bedroom 2 - 5.51m x 3.00m (18'1" x 9'10") - Another generous double bedroom enjoying a double aspect to the front and rear elevations. Fitted wardrobes to one side.
Bedroom 3 - 3.99m x 2.67m (13'1" x 8'9") - A double bedroom with fitted bookshelf to one width. Window to rear elevation enjoying views over the gardens and church. Currently utilised as a library and study.
Family Bathroom - A good size space, comprising a four-piece suite to include walk-in shower cubicle with electric shower over, low level WC, freestanding roll top bath and wash hand basin inset to vanity unit. Part-tiled walls. Frosted window to rear elevation. Feature exposed beam.
Attic Room/Study - 4.72m x 3.33m (15'6" x 10'11") - A sizeable and ideal home office offering versatile use that could be utilised as a double bedroom. Enjoying a double aspect with a Velux window to the front elevation and window to the rear overlooking the gardens. Feature vaulted ceiling with exposed original beams.
Outside -
Garage - 6.30m x 5.23m (20'8" x 17'2") - Detached double garage with two electric roller shutter doors, with adjoining garden store/workshop.
Services - Mains electricity. Oil fired central heating. LPG for gas cooker in the kitchen. Private septic tank drainage which is located at the front of the property by the garage. Water is natural spring supplied which is managed by Welsh Water.
Gardens - To the rear is a south-westerly facing garden comprising a sizeable paved patio area accessed from the kitchen/breakfast room and garden room, providing an ideal space for dining and entertaining, whilst enjoying views over the garden and church. Step leads up to a pathway which leads to gated pedestrian access at the rear boundary. A couple of areas laid to lawn with a range of attractive plants, trees and shrubs, which really create a well established pretty cottage style garden. Fully enclosed by low level stone wall and picket fencing to all sides. Access to one side of the property which leads to the side garden comprises a level area laid to lawn which in turn leads to the front of the property which comprises a further paved patio area and generous level area laid to lawn, range of attractive mature plants, shrubs and trees with pedestrian gate leading to the lane at the front. Separate gated access leading to the front driveway. The driveway is shared with the adjoining property, which leads to private parking space for Chapel Cottage providing off street parking for two vehicles. Paved steps lead to the front entrance.
Lane adjacent to the property, Chapel Cottage benefits a pedestrian and vehicular right of way to a further piece of land which is accessed by a five-bar gate and is fully enclosed by post and rail fencing and feature stone wall. Providing additional versatile space either as storage facility or indeed a blank canvas for the garden enthusiast.
Brochures
Trellech Grange, Llanishen, ChepstowBrochure- COUNCIL TAXA payment made to your local authority in order to pay for local services like schools, libraries, and refuse collection. The amount you pay depends on the value of the property.Read more about council Tax in our glossary page.
- Band: G
- PARKINGDetails of how and where vehicles can be parked, and any associated costs.Read more about parking in our glossary page.
- Yes
- GARDENA property has access to an outdoor space, which could be private or shared.
- Yes
- ACCESSIBILITYHow a property has been adapted to meet the needs of vulnerable or disabled individuals.Read more about accessibility in our glossary page.
- Ask agent
Trellech Grange, Llanishen, Chepstow
Add an important place to see how long it'd take to get there from our property listings.
__mins driving to your place
Get an instant, personalised result:
- Show sellers you’re serious
- Secure viewings faster with agents
- No impact on your credit score
Your mortgage
Notes
Staying secure when looking for property
Ensure you're up to date with our latest advice on how to avoid fraud or scams when looking for property online.
Visit our security centre to find out moreDisclaimer - Property reference 33515500. The information displayed about this property comprises a property advertisement. Rightmove.co.uk makes no warranty as to the accuracy or completeness of the advertisement or any linked or associated information, and Rightmove has no control over the content. This property advertisement does not constitute property particulars. The information is provided and maintained by Moon & Co, Chepstow. Please contact the selling agent or developer directly to obtain any information which may be available under the terms of The Energy Performance of Buildings (Certificates and Inspections) (England and Wales) Regulations 2007 or the Home Report if in relation to a residential property in Scotland.
*This is the average speed from the provider with the fastest broadband package available at this postcode. The average speed displayed is based on the download speeds of at least 50% of customers at peak time (8pm to 10pm). Fibre/cable services at the postcode are subject to availability and may differ between properties within a postcode. Speeds can be affected by a range of technical and environmental factors. The speed at the property may be lower than that listed above. You can check the estimated speed and confirm availability to a property prior to purchasing on the broadband provider's website. Providers may increase charges. The information is provided and maintained by Decision Technologies Limited. **This is indicative only and based on a 2-person household with multiple devices and simultaneous usage. Broadband performance is affected by multiple factors including number of occupants and devices, simultaneous usage, router range etc. For more information speak to your broadband provider.
Map data ©OpenStreetMap contributors.







