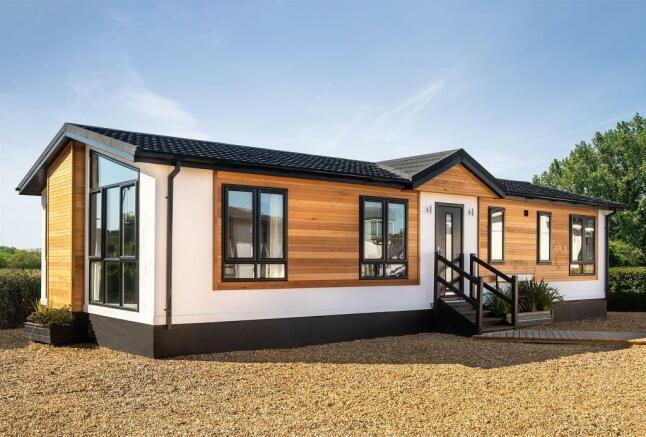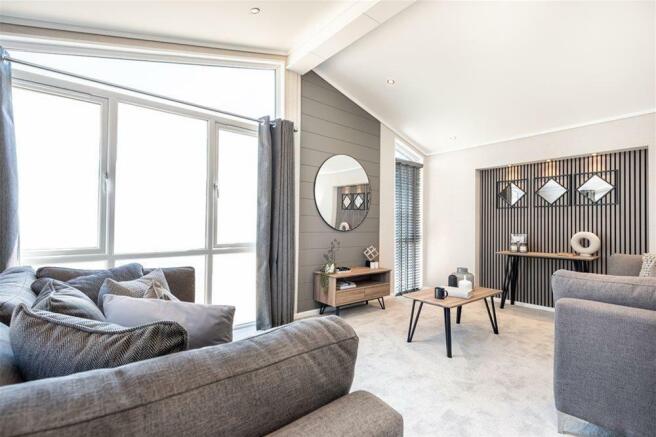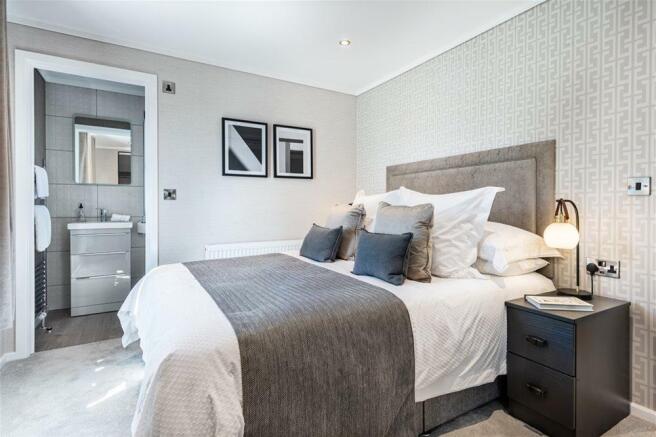The Grove, Woodside, Slip End, Bedfordshire, LU1 4LP

- PROPERTY TYPE
Park Home
- BEDROOMS
2
- BATHROOMS
2
- SIZE
Ask agent
- TENUREDescribes how you own a property. There are different types of tenure - freehold, leasehold, and commonhold.Read more about tenure in our glossary page.
Freehold
Key features
- Prices From £309,950 - £390,500
- Luxury Park Homes
- Beautiful Views over Fields
- Choice Of Three Styles
- Furnished or Unfurnished
- Local Shops Close By
- Over 800sq ft
- Ten Minutes From Harpenden
Description
INDIGO RESIDENTIAL are delighted to be marketing these executive detached park homes positioned on large plots with amazing views looking over miles of fields.
DESCRIPTION:
The Residence Plus creates a statement it is a perfect balance of want and need, with a modern interior you would expect from Prestige as well as refined design solutions showcasing high quality branded upgrades. Designed with the quality at its core, the Residence Plus brings comfortable elegance & style; with all the convenience of fully upgraded branded products integrated into the home design. This home is guaranteed to push the boundaries of residential park homes as we know it everything just exudes extravagance! £390,500
The Ikon is a contemporary and iconic park home with design flair and quality throughout. The clean lines of the exterior and long slender windows allow natural light to flood in, whilst an on-trend colour scheme and striking interior design make a strong impression inside. If you"re looking for a home to stand the test of time in terms of style, design and quality, look no further!
£350,000
The Hardwick is a masterclass in modern design, offering a seamless blend of style, functionality, and comfort. This home has been thoughtfully crafted to provide a living space that meets the needs of today"s discerning homeowner while offering exceptional value.
The exterior of the Hardwick presents a refined aesthetic, combining feature cladding with a rendered finish. The result is a home with clean, crisp lines that perfectly frame the large, airy windows. Traditionally available in a sophisticated palette of greys with white windows, the exterior can also be customised to suit your personal taste, allowing you to put your own stamp on the design.
Upon entering the Hardwick, you are greeted by a welcoming entrance hall that features a convenient built-in seating area. This cleverly designed space is ideal for use as a cloakroom, offering a practical solution that is thoughtfully tucked away, ensuring that your home remains uncluttered and organised.
The living room of the Hardwick is designed to be both elegant and inviting. At its heart is a beautifully crafted fireplace that adds warmth and character to the room, making it the perfect place to unwind after a long day. The spacious layout is ideal for entertaining guests, providing a cosy yet stylish setting that adapts to any occasion.
The fully-equipped kitchen is a standout feature of the Hardwick, designed with culinary enthusiasts in mind. It boasts all the essential appliances, ample work surfaces, and abundant storage, all bathed in natural light. The kitchen"s design seamlessly integrates with the dining area, creating a practical and inviting space for both everyday meals and special occasions.
The Hardwick offers two generously sized bedrooms, each designed as a restful retreat. The master bedroom is particularly cosy, featuring plenty of wardrobes that provides excellent storage options. This room also benefits from an en-suite shower room, adding a touch of convenience to your daily routine. The second bedroom is equally spacious and well-appointed, ensuring that guests or family members have a comfortable space to call their own.
The family bathroom in the Hardwick is designed for relaxation and comfort, featuring a bath that invites you to unwind. Both bathrooms in the home are modern and functional, with clean, simple designs that enhance the overall tranquillity of the space.
The Hardwick is offered with various layout options, making it a versatile choice for those who wish to tailor the design to their personal preferences. This flexibility, combined with the home"s affordable price point, makes the Hardwick an exceptional value. £309,500
Pitch fees - £69.08 per week inclusive of water.
- COUNCIL TAXA payment made to your local authority in order to pay for local services like schools, libraries, and refuse collection. The amount you pay depends on the value of the property.Read more about council Tax in our glossary page.
- Band: A
- PARKINGDetails of how and where vehicles can be parked, and any associated costs.Read more about parking in our glossary page.
- Ask agent
- GARDENA property has access to an outdoor space, which could be private or shared.
- Ask agent
- ACCESSIBILITYHow a property has been adapted to meet the needs of vulnerable or disabled individuals.Read more about accessibility in our glossary page.
- Ask agent
Energy performance certificate - ask agent
The Grove, Woodside, Slip End, Bedfordshire, LU1 4LP
Add an important place to see how long it'd take to get there from our property listings.
__mins driving to your place
Notes
Staying secure when looking for property
Ensure you're up to date with our latest advice on how to avoid fraud or scams when looking for property online.
Visit our security centre to find out moreDisclaimer - Property reference 694252. The information displayed about this property comprises a property advertisement. Rightmove.co.uk makes no warranty as to the accuracy or completeness of the advertisement or any linked or associated information, and Rightmove has no control over the content. This property advertisement does not constitute property particulars. The information is provided and maintained by Indigo Residential, Stopsley. Please contact the selling agent or developer directly to obtain any information which may be available under the terms of The Energy Performance of Buildings (Certificates and Inspections) (England and Wales) Regulations 2007 or the Home Report if in relation to a residential property in Scotland.
*This is the average speed from the provider with the fastest broadband package available at this postcode. The average speed displayed is based on the download speeds of at least 50% of customers at peak time (8pm to 10pm). Fibre/cable services at the postcode are subject to availability and may differ between properties within a postcode. Speeds can be affected by a range of technical and environmental factors. The speed at the property may be lower than that listed above. You can check the estimated speed and confirm availability to a property prior to purchasing on the broadband provider's website. Providers may increase charges. The information is provided and maintained by Decision Technologies Limited. **This is indicative only and based on a 2-person household with multiple devices and simultaneous usage. Broadband performance is affected by multiple factors including number of occupants and devices, simultaneous usage, router range etc. For more information speak to your broadband provider.
Map data ©OpenStreetMap contributors.



