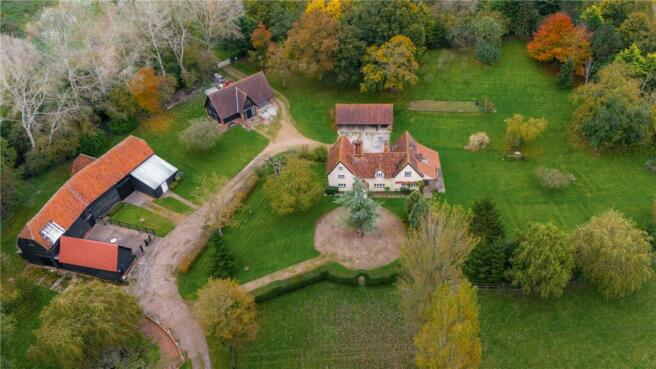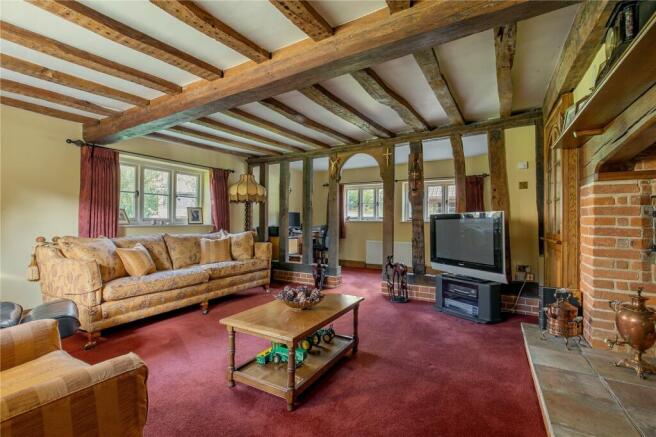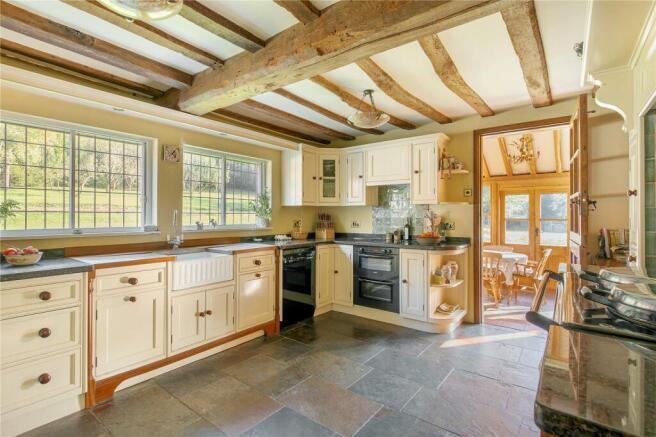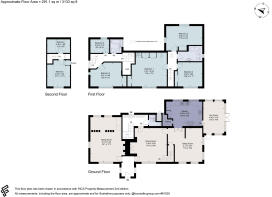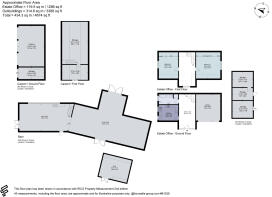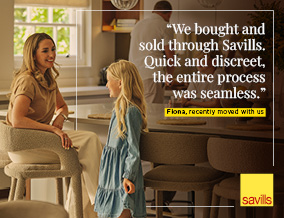
Coupals Road, Sturmer, Haverhill, Essex, CB9

- PROPERTY TYPE
Detached
- BEDROOMS
7
- BATHROOMS
3
- SIZE
3,133 sq ft
291 sq m
- TENUREDescribes how you own a property. There are different types of tenure - freehold, leasehold, and commonhold.Read more about tenure in our glossary page.
Freehold
Key features
- Beautifully presented family residence with bespoke made oak doors throughout and double glazing.
- Secluded location, surrounded by mature trees and set within an 18 hole golf course.
- Set within formal gardens and paddocks extending to about 7.5 acres
- Exceptional barn, with balcony, offering a plethora of opportunities with stabling attached.
- In easy reach of local amenities within Haverhill (2 miles approx.) and good transport links to Cambridge, Saffron Walden and Bury St. Edmunds
- Additional accommodation located within The Estate Office.
- Tree-lined drive and paddocks along the Stour Brook, offering opportunity for equestrian use.
- EPC Rating = E
Description
Description
Pope Mill Farm is set in about 7.5 acres surrounded by mature trees and set within an 18 hole golf course, boasting stunning grounds divided into a formal garden and paddocks. Originally the site of a water mill, the property now comprises a Grade II listed 15th century house, an Estate Office, a party barn, stables, a three-bay cart lodge and store. The main house is entered through a charming hallway with an oak front door, flagstone flooring and oak panelling. The sitting room, with dual-aspect windows, an open fireplace, exposed oak beams, and open studwork, leads to a study area equipped with fitted oak bookcases and views over the rear courtyard. The spacious dining room benefits from high ceilings, oak flooring, a herringbone brick fireplace with a wood-burning stove, and a staircase to the first floor. Adjacent is a sitting room with dual-aspect garden views. The kitchen is beautifully fitted with a Knights Country Kitchen under a granite worktop and includes integrated appliances, a Butler sink, and a large walk-in pantry. A stable door opens to a sun room with views over the gardens, a partly vaulted ceiling with light oak windows and French doors out to the formal gardens. A rear hall provides access to a shower room.
On the first floor, accessed from the dining room and rear hallway, there is a landing area leading to the principal bedroom which features exposed beams, built-in storage and a bespoke oak dressing table with vanity sink. The second and fourth bedrooms are double rooms with views across the gardens and exposed beams, while the main bathroom offers a jacuzzi spa bath and heated towel rail. An additional landing provides access to two further bedrooms, including a single bedroom, a bathroom with a panel bath and shower, and a staircase leading to the second floor. The second floor consists of additional bedrooms, including one built into the eaves and a versatile room with exposed beams and access to loft space, which could be used as a playroom or study.
The Estate Office, with an integrated cart lodge, includes a kitchenette fitted with modern appliances and a bathroom with a large shower, bath and vanity sink unit. Upstairs, a spacious area with an apex vaulted window and Velux window houses two large rooms with additional storage. A Grade II listed barn, partly used for agricultural purposes and partly as a party barn, features a vaulted ceiling and mezzanine level. The estate also includes a stable block with two stables, a tack room, and a workshop.
There is an ample amount of parking, with a rear courtyard, a three-bay cart lodge, and an adjacent workshop. The property is accessed via a sweeping, tree-lined driveway flanked by the golf course, leading to a bridge over the river and through electronically controlled wrought iron gates. The grounds open up with a charming mill pond surrounded by mature trees, including willows and monkey puzzle trees.
A gravel driveway circles in front of the house, encircling a cedar tree. The formal gardens consist of expansive lawns, mature trees, flower beds, an orchard, vegetable beds, and an ancient quince tree. These gardens are separated from the paddocks by a field drain, with paddocks enclosed by post and rail fencing, providing ample space for equestrian use.
Location
Sturmer is a small village on the Suffolk/Essex border with an active local community of around 400 people. It’s home to the Sturmer Pippin apple, the Red Lion Public House and St Mary’s, a fine Norman Church with 14th Century tower.
There are regular train services to Liverpool Street from Audley End take from 56 minutes. The university city of Cambridge with Addenbrooke’s Hospital is approximately 16 miles away via A roads. Bury St Edmunds with its famous ruined abbey and Newmarket, Headquarters of flat racing are both within a 20 mile drive. Local, everyday grocery shopping, plus a cinema and sports complex is all within 2 miles.
All distances and times are approximate.
Square Footage: 3,133 sq ft
Brochures
Web Details- COUNCIL TAXA payment made to your local authority in order to pay for local services like schools, libraries, and refuse collection. The amount you pay depends on the value of the property.Read more about council Tax in our glossary page.
- Band: G
- PARKINGDetails of how and where vehicles can be parked, and any associated costs.Read more about parking in our glossary page.
- Yes
- GARDENA property has access to an outdoor space, which could be private or shared.
- Yes
- ACCESSIBILITYHow a property has been adapted to meet the needs of vulnerable or disabled individuals.Read more about accessibility in our glossary page.
- Ask agent
Coupals Road, Sturmer, Haverhill, Essex, CB9
Add an important place to see how long it'd take to get there from our property listings.
__mins driving to your place
Explore area BETA
Haverhill
Get to know this area with AI-generated guides about local green spaces, transport links, restaurants and more.
Get an instant, personalised result:
- Show sellers you’re serious
- Secure viewings faster with agents
- No impact on your credit score
Your mortgage
Notes
Staying secure when looking for property
Ensure you're up to date with our latest advice on how to avoid fraud or scams when looking for property online.
Visit our security centre to find out moreDisclaimer - Property reference CAS240348. The information displayed about this property comprises a property advertisement. Rightmove.co.uk makes no warranty as to the accuracy or completeness of the advertisement or any linked or associated information, and Rightmove has no control over the content. This property advertisement does not constitute property particulars. The information is provided and maintained by Savills, Cambridge. Please contact the selling agent or developer directly to obtain any information which may be available under the terms of The Energy Performance of Buildings (Certificates and Inspections) (England and Wales) Regulations 2007 or the Home Report if in relation to a residential property in Scotland.
*This is the average speed from the provider with the fastest broadband package available at this postcode. The average speed displayed is based on the download speeds of at least 50% of customers at peak time (8pm to 10pm). Fibre/cable services at the postcode are subject to availability and may differ between properties within a postcode. Speeds can be affected by a range of technical and environmental factors. The speed at the property may be lower than that listed above. You can check the estimated speed and confirm availability to a property prior to purchasing on the broadband provider's website. Providers may increase charges. The information is provided and maintained by Decision Technologies Limited. **This is indicative only and based on a 2-person household with multiple devices and simultaneous usage. Broadband performance is affected by multiple factors including number of occupants and devices, simultaneous usage, router range etc. For more information speak to your broadband provider.
Map data ©OpenStreetMap contributors.
