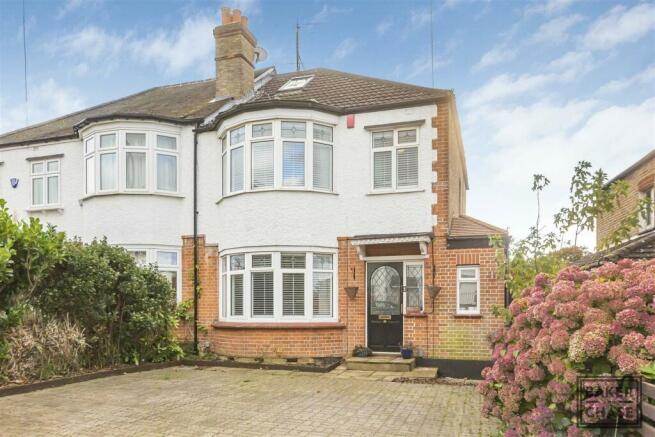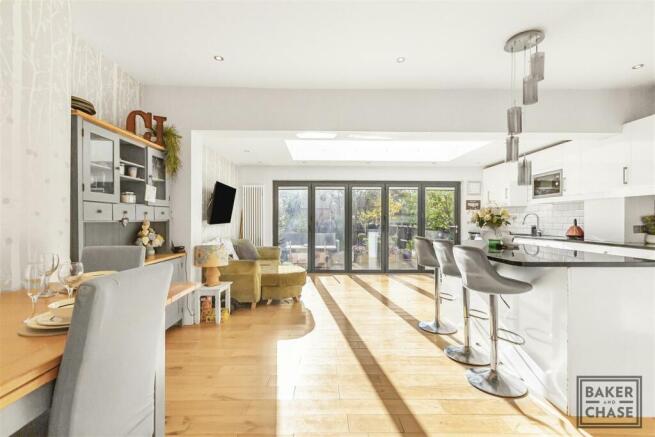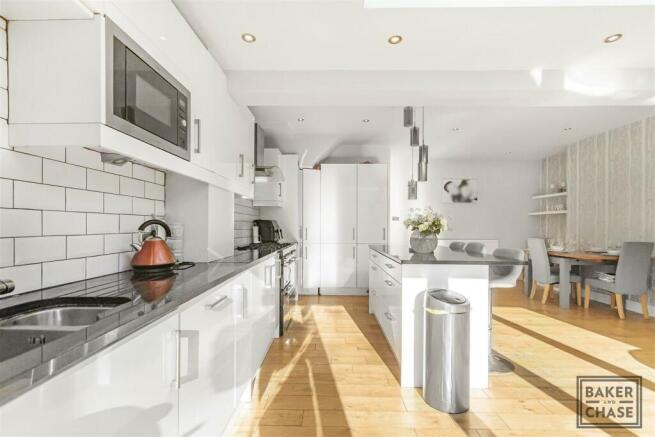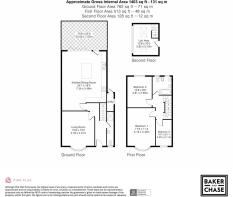Hadley Road, Enfield, EN2

- PROPERTY TYPE
Semi-Detached
- BEDROOMS
3
- BATHROOMS
2
- SIZE
Ask agent
- TENUREDescribes how you own a property. There are different types of tenure - freehold, leasehold, and commonhold.Read more about tenure in our glossary page.
Freehold
Key features
- Three Bedroom Bay-Fronted House
- 1930's Style
- Semi-Detached
- Kitchen/Diner
- Ground Floor Shower Room
- Bonus Loft Area
- First Floor Bathroom
- Utility Area
- Southerly Aspect Rear Garden
- Off-Street Parking
Description
The ground floor features a spacious reception room, ideal for family time or entertaining friends. You’ll love the warmth of the hardwood floors, the natural light from the windows, and the cosy gas fireplace that’s perfect for those relaxing evenings.
The kitchen/dining area is a real standout, with solid oak floors and a skylight that floods the room with natural light. The kitchen is fully equipped with 'Neff' appliances, a kitchen island, wine cooler, and sleek marble worktops. The bi-fold doors open to the garden, creating a smooth flow between indoor and outdoor living. Plus, there’s a handy ground-floor shower room and a utility room for extra storage and convenience.
With 3 bedrooms, each offering its unique charm, this property provides ample space for a growing family. The attention to detail is evident throughout, from the fitted wardrobes in the first bedroom to the hardwood flooring in the second, and the plush carpet in the third. The bathroom features modern fittings and a heated towel rail, adding a little extra luxury.
The loft room is a great bonus, filled with natural light from two Velux windows. It’s a versatile space that could be used as a home office, playroom.
The south-facing garden is another highlight, with a decked area and a neat lawn with lovely shrub borders. It also includes an outdoor power point and a side gate access. Off-street parking means you’ll never have to worry about finding a space.
Situated only 0.5 miles from Gordon Hill B.R, giving access to both Highbury & Islington and The City in under 30 minutes. Also less than 1 mile away from the sort after Primary School St John’s CofE and the same distance St Michaels Primary.
Local Authority: Enfield
Council Tax Band: E
Inner Hallway - Hardwood flooring, coving to ceiling, radiator, storage cupboard housing: fuse box, gas and electric meters, stairs to first floor landing, door to reception one, door to kitchen/dining area, door to shower room.
Reception One - Hardwood flooring, coving to ceiling, radiator, uPVC double glazed window to front aspect, gas fireplace with decorative surround.
Kitchen / Dining Room - Solid oak flooring, sky light, spotlights to ceiling, radiator, further vertical radiator, kitchen island with stools and storage, eye and base level units, wine cooler, space for washing machine, integrated ' Neff' dish washer, space for seven burner gas cooker, integrated 'Neff' fridge/freezer, marble worktop, double glazed bi-folding doors leading to rear garden.
Shower Room - Tiled flooring, frosted window to front aspect, radiator, low level WC, wash hand basin, heated towel rail, walk-in shower cubicle with mains fed shower, spotlights to ceiling.
First Floor Landing - Laminate wood flooring, frosted uPVC double glazed window to side aspect, spotlights to ceiling, doors to all bedrooms, door to bathroom, spiral staircase leading to loft area.
Bedroom One - Radiator, uPVC double glazed window to front aspect, carpet, fitted wardrobes.
Bedroom Two - Hardwood flooring, radiator, uPVC double glazed window to rear aspect, cupboard housing water tank, storage cupboard.
Bedroom Three - uPVC double glazed window to front aspect, radiator, carpet.
Bathroom - Tiled flooring, part-tiled walls, spotlights to ceiling, heated towel rail, two frosted uPVC double glazed windows to rear aspect, low level WC, Bide, panelled bath with mixer tap and shower attachment, double sink vanity unit with mixer taps.
Loft Area - Two Velux windows, laminate wood flooring, radiator, spotlights to ceiling, two under eaves storage cupboards.
Front Garden - Paved for off-street parking (for two cars).
Rear Garden - Part decking area, rest laid to lawn, shrub borders, power point, side pedestrian gate, cupboard housing 'Vaillant' combination boiler and outside tap, door to utility area.
Utility Area - Tiled flooring, window to side aspect, power and lighting, butler style sink.
Disclaimer - Consumer Protection from Unfair Trading Regulations 2008: The Agent has not tested any apparatus, equipment, fixtures and fittings or services and so cannot verify that they are in working order or fit for the purpose. A Buyer is advised to obtain verification from their Solicitor or Surveyor. References to the Tenure of a Property are based on information supplied by the Seller. The Agent has not had sight of the title documents. A Buyer is advised to obtain verification from their Solicitor.
Measurements: These approximate room sizes are only intended as general guidance. You must verify the dimensions carefully before ordering carpets or any built-in furniture.
Services: Please note we have not tested the services or any of the equipment or appliances in this property, accordingly we strongly advise prospective buyers to commission their own survey or service reports before finalising their offer to purchase.
Fixtures and fittings: Items shown in photographs are NOT included. A list of the fitted carpets, curtains, light fittings and other items fixed to the property which are included in the sale (or may be available by separate negotiation) will be provided by the Seller s Solicitors.
Particulars: These particulars are not an offer or contract, nor part of one. You should not rely on statements by Baker and Chase Ltd in the particulars or by word of mouth or in writing ("information") as being factually accurate about the property, its condition or its value. Neither Baker and Chase Ltd nor any joint agent has any authority to make any representations about the property, and accordingly any information given is entirely without responsibility on the part of the agents, seller(s) or lessor(s).
Media: (Photos, Videos etc)The photographs, property videos and virtual viewings etc. show only certain parts of the property as they appeared at the time they were taken.
Regulations etc: Any reference to alterations to, or use of, any part of the property does not mean that any necessary planning, building regulations or other consent has been obtained. A buyer or lessee must find out by inspection or in other ways that these matters have been properly dealt with and that all information is correct.
VAT: The VAT position relating to the property may change without notice
Copyright: You may download, store and use the material for your own personal use and research. You may not republish, retransmit, redistribute or otherwise make the material available to any party or make the same available on any website, online service or bulletin board of your own or of any other party or make the same available in hard copy or in any other media without the website owner's express prior written consent. The website owner's copyright must remain on all reproductions of material taken from this website.
Anti-Money Laundering Regulations: Intending parties will be asked to produce identification documentation at offer stage and we would ask for your co-operation in order that there will be no delay in agreeing the sale/rental.
Availability: Interested parties must check the availability of any property and make an appointment to view before embarking on any journey to see a property.
Brochures
Hadley Road, Enfield, EN2- COUNCIL TAXA payment made to your local authority in order to pay for local services like schools, libraries, and refuse collection. The amount you pay depends on the value of the property.Read more about council Tax in our glossary page.
- Band: E
- PARKINGDetails of how and where vehicles can be parked, and any associated costs.Read more about parking in our glossary page.
- Yes
- GARDENA property has access to an outdoor space, which could be private or shared.
- Yes
- ACCESSIBILITYHow a property has been adapted to meet the needs of vulnerable or disabled individuals.Read more about accessibility in our glossary page.
- Ask agent
Hadley Road, Enfield, EN2
Add an important place to see how long it'd take to get there from our property listings.
__mins driving to your place
Your mortgage
Notes
Staying secure when looking for property
Ensure you're up to date with our latest advice on how to avoid fraud or scams when looking for property online.
Visit our security centre to find out moreDisclaimer - Property reference 33516097. The information displayed about this property comprises a property advertisement. Rightmove.co.uk makes no warranty as to the accuracy or completeness of the advertisement or any linked or associated information, and Rightmove has no control over the content. This property advertisement does not constitute property particulars. The information is provided and maintained by Baker and Chase, London Borough of Enfield. Please contact the selling agent or developer directly to obtain any information which may be available under the terms of The Energy Performance of Buildings (Certificates and Inspections) (England and Wales) Regulations 2007 or the Home Report if in relation to a residential property in Scotland.
*This is the average speed from the provider with the fastest broadband package available at this postcode. The average speed displayed is based on the download speeds of at least 50% of customers at peak time (8pm to 10pm). Fibre/cable services at the postcode are subject to availability and may differ between properties within a postcode. Speeds can be affected by a range of technical and environmental factors. The speed at the property may be lower than that listed above. You can check the estimated speed and confirm availability to a property prior to purchasing on the broadband provider's website. Providers may increase charges. The information is provided and maintained by Decision Technologies Limited. **This is indicative only and based on a 2-person household with multiple devices and simultaneous usage. Broadband performance is affected by multiple factors including number of occupants and devices, simultaneous usage, router range etc. For more information speak to your broadband provider.
Map data ©OpenStreetMap contributors.




