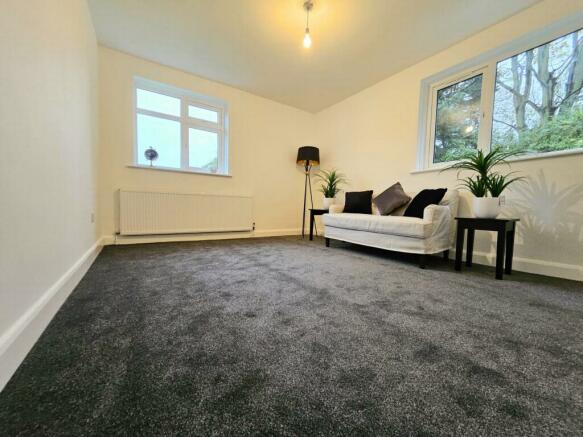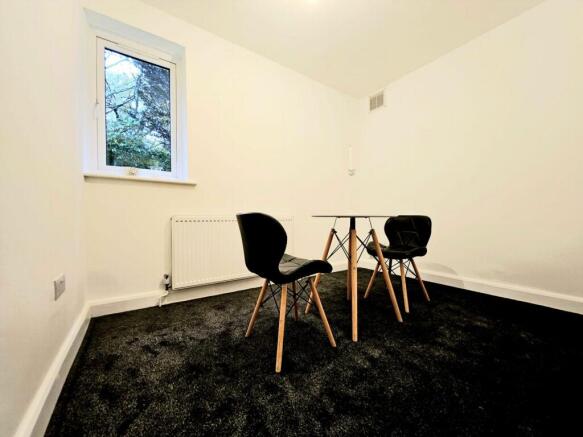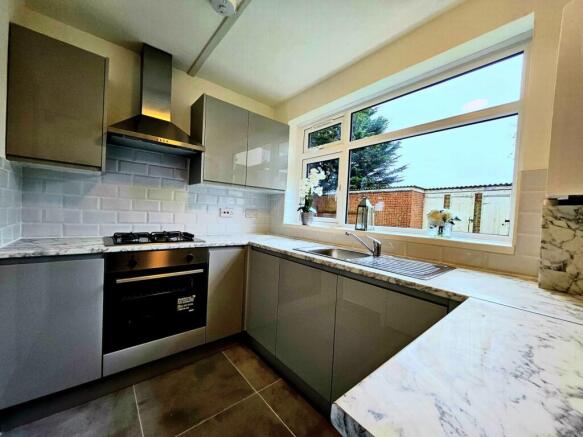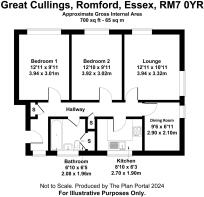Great Cullings, Romford, RM7

- PROPERTY TYPE
Flat
- BEDROOMS
2
- BATHROOMS
1
- SIZE
Ask agent
Key features
- 2 Bedroom Newly Refurbished Flat
- Purpose-built & Ground Floor
- Separate Lounge & Kitchen
- Additional Dining/study room
- 2 Double Bedrooms
- Private Garage & Residence Parking
- Close to Romford Station & Town Centre
- Chain-free & Ready to Move-in
Description
ARQ Homes are excited offer this chain-free two bedroom purpose-built flat located in a peaceful and greener part of Romford with good access to amenities. This ground floor property consists of: 2 double bedrooms, separate lounge, separate kitchen, three-piece bathroom suite, and an additional dining/study room which could also be used as a guest single bedroom. The property is newly refurbished through out with new: flooring, paintwork, kitchen; bathroom, electrics (including consumer unit), radiators and brand new Baxi 400 combi boiler. It also benefits from: secured private garage; external storage shed; residence parking and communal garden.
The property is situated in a quiet, residential but highly accessible part of Romford, RM7. The Romford station & Town Centre is only at 17 minutes' bus ride (1.9 miles). There is a close proximity to Queens Hospital & Barking and Dagenham College. The Primary school & Secondary/Sixth Form School are at a walking distance. It is surrounded by nature with River Rom to its back side and Chase Water fishing pound at short walk which is ideal to spend bright sunny weekends.
Rental Income:
ARQ Homes would estimate a rental in the region of £21,600- £24,000 per annum, as a single household rental.
ARQ Homes are ARLA and NAEA accredited. We offer a comprehensive Lettings, Management and Rent Guarantee Service. If you are considering a 'Buy to Let' purchase, our lettings team will be delighted to give you advice including guidance on Newham's Landlord Licensing Scheme.
Sellers Situation: The Seller will be offering the sale of this property on a chain-free basis. PLEASE NOTE: the seller is related to the director of ARQ Homes.
ARQ HOMES do not charge buyers any fees for assisting them to the purchase the property. Our service to buyer is for free.
Tenure: LEASEHOLD
Remaining Lease: 124 Years
Service Charge & Ground Rent Per Annum: £980.00
Council Tax Band: C
EPC Rating: C
***All viewings are via appointment only***
Property Description
Hallway:
Carpeted floor.
Wooden main flat door.
Double-glazed frosted window.
Two storage cupboards.
Radiator
Gives access to: lounge, dining room, kitchen, bathroom, bedroom one and bedroom two.
Lounge: (3.94m x 3.32m)
Carpeted floor.
Two double-glazed windows.
Radiator.
Dining Room: (2.90m x 2.10m)
Carpeted floor.
Double-glazed window.
Radiator.
Two air vents.
Kitchen: (2.70m x 1.90m)
Tiled floor.
Double-glazed window.
Eye and base level units to three sides with rolled-edge worktop and splash tiles.
Integrated single-drainer sink with mixer tap.
Integrated gas hob.
Integrated electric oven/grill.
Extractor hood.
Brand new wall mounted Baxi 400 combi boiler.
Bathroom: (2.08m x 1.96m)
Vinyl floor.
Tiled walls to all sides.
Double-glazed frosted window.
PVC panelled bathtub with mixer tap and shower hose.
Low-level WC.
Hand basin with mixer tap.
Built-in storage cupboard with plumbing for washing machine.
Chrome radiator.
Bedroom One: (3.94m x 3.01m)
Carpeted floor.
Double-glazed window.
Radiator.
Bedroom Two: (3.92m x 3.02m)
Carpeted floor.
Double-glazed window.
Radiator.
Garage: (4.80m x 2.50m)
Secured metal gate.
Concrete floor.
Brick-built walls to three sides.
External Storage Shed:
Secured wooden gate.
Concrete floor.
Brick-built walls to three sides.
The Consumer Protection from Unfair Trading Regulations 2008
The information provided about this property does not constitute or form part of an offer or contract, nor may it be regarded as representations. All interested parties must verify accuracy and your solicitor must verify tenure/lease information, fixtures & fittings and, where the property has been extended/converted, planning/building regulation consents. All dimensions are approximate and quoted for guidance only as are floor plans which are not to scale and their accuracy cannot be confirmed. Reference to appliances and/or services does not imply that they are necessarily in working order or fit for the purpose.
- COUNCIL TAXA payment made to your local authority in order to pay for local services like schools, libraries, and refuse collection. The amount you pay depends on the value of the property.Read more about council Tax in our glossary page.
- Band: C
- PARKINGDetails of how and where vehicles can be parked, and any associated costs.Read more about parking in our glossary page.
- Residents,Communal
- GARDENA property has access to an outdoor space, which could be private or shared.
- Communal garden
- ACCESSIBILITYHow a property has been adapted to meet the needs of vulnerable or disabled individuals.Read more about accessibility in our glossary page.
- Ask agent
Great Cullings, Romford, RM7
Add an important place to see how long it'd take to get there from our property listings.
__mins driving to your place
Get an instant, personalised result:
- Show sellers you’re serious
- Secure viewings faster with agents
- No impact on your credit score
Your mortgage
Notes
Staying secure when looking for property
Ensure you're up to date with our latest advice on how to avoid fraud or scams when looking for property online.
Visit our security centre to find out moreDisclaimer - Property reference ARQHO_002870. The information displayed about this property comprises a property advertisement. Rightmove.co.uk makes no warranty as to the accuracy or completeness of the advertisement or any linked or associated information, and Rightmove has no control over the content. This property advertisement does not constitute property particulars. The information is provided and maintained by ARQ HOMES, East Ham. Please contact the selling agent or developer directly to obtain any information which may be available under the terms of The Energy Performance of Buildings (Certificates and Inspections) (England and Wales) Regulations 2007 or the Home Report if in relation to a residential property in Scotland.
*This is the average speed from the provider with the fastest broadband package available at this postcode. The average speed displayed is based on the download speeds of at least 50% of customers at peak time (8pm to 10pm). Fibre/cable services at the postcode are subject to availability and may differ between properties within a postcode. Speeds can be affected by a range of technical and environmental factors. The speed at the property may be lower than that listed above. You can check the estimated speed and confirm availability to a property prior to purchasing on the broadband provider's website. Providers may increase charges. The information is provided and maintained by Decision Technologies Limited. **This is indicative only and based on a 2-person household with multiple devices and simultaneous usage. Broadband performance is affected by multiple factors including number of occupants and devices, simultaneous usage, router range etc. For more information speak to your broadband provider.
Map data ©OpenStreetMap contributors.






