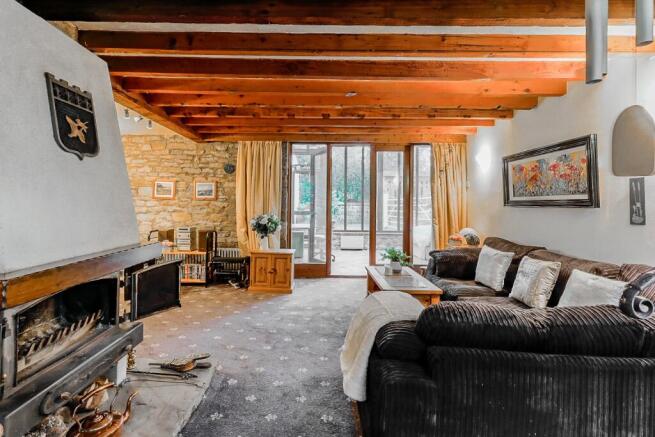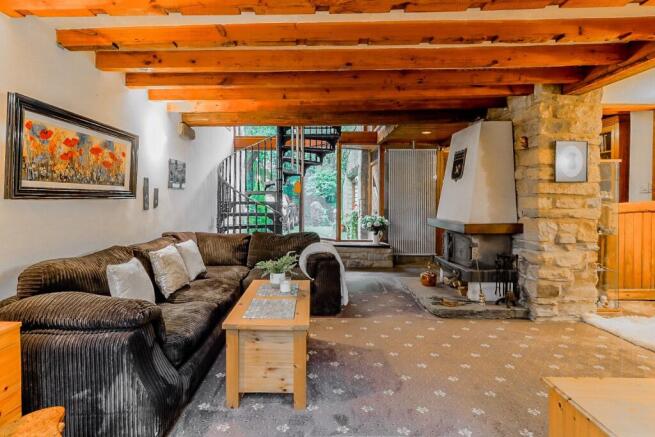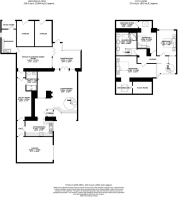Nestled within a charming cobbled lane, discreetly tucked away from Blackburn Road in Eagley Bank's Conservation area, lies William Stones Barn—a home of exceptional character with a rich history dating back to the 1600s.
From the very first glance, the distinctive charm of this property becomes evident, as a captivating stone archway graciously beckons you to explore further.
Originally an integral part of Makants Farm, this truly exceptional residence has undergone a remarkable transformation throughout the years, emerging as a surprisingly spacious 3-bedroom family haven nestled on an expansive plot within a serene hamlet comprising just five other homes.
Upon arrival, the inviting cobbled driveway warmly welcomes you, offering ample parking space for up to three vehicles. Additionally, a generously proportioned garage, equipped with an electric door, stands ready to accommodate further parking needs. Remarkably, for those embracing electric vehicles, a conveniently located charging point is readily available right on the driveway.
A Warm Welcome
Approaching the main entrance, your eyes will be drawn to the stone archway that gracefully frames the windows. Upon stepping across the threshold into the entrance area, you'll instantly embrace the warm and inviting ambiance that envelops you.
The interior effortlessly transitions into an open-plan lounge, graced with floor-to-ceiling windows both at the front and rear, flooding the space with an abundance of natural light.
This design not only showcases the traditional elements paying homage to the barn's heritage, such as the exposed stone brick walls, stone-flagged flooring, and ceiling beams, but also creates a harmonious blend of old and new.
A prominent wood burner stove takes centre stage, providing a cosy focal point around which you can arrange your furniture. To one side, just before the window seat, an exquisite wrought-iron spiral staircase stands as a captivating architectural feature, capturing the attention and admiration of all who enter.
Architectural Charm
Continuing from the lounge, you'll discover a generously proportioned and lofty conservatory, suffused with light, and graced by its very own exposed stone accents.
The stone walls, sturdy and timeless, rise majestically to meet the timber and glazed ceiling.
Beneath your feet, the quarry tiled flooring adds character and a touch of rustic charm.
Enhancing its appeal, a gently curved arched window, thoughtfully positioned in the stone wall, becomes a captivating focal point. This window allows a view into the area below, adding to the distinct charm of the conservatory.
You'll also find access to the office or hobby room, as well as a doorway that leads to the rear garden, affording captivating vistas of the outdoor space.
Country Elegance
Returning through the entrance hall, the stone-flagged flooring seamlessly extends into the country-style kitchen. Here, you'll find refined granite countertops, a double drainer sink beneath a front garden-facing window, an integrated Neff microwave, and an assortment of cream 'in-frame' wall and base units, complete with room for a standalone cooker. The kitchen is characterized by an exposed stone wall, peachy décor, and cream tiling that adorns the area above the worktops.
Additionally, a cosy dining table is tucked next to the exposed stone wall, creating a charming and inviting space for meals and gatherings. If desired, there's ample room in the living area as well to accommodate a dining table.
Adjacent to this space, a corridor guides you to both the garage and a utility room. The utility room is adorned with sleek black granite countertops and features a classic Belfast sink. It is beautifully complemented by cream 'metro' wall tiles and eye-catching Moroccan-inspired patterned floor tiles. This well-equipped utility area includes plumbing connections for a washing machine and tumble dryer, as well as ample space for a freestanding fridge-freezer. To add a touch of tradition, there's also a classic pulley clothes airer.
Off the utility discover a modern three-piece shower room, adorned with Moroccan-inspired blue, white, and grey tiles on the walls. The room features a contemporary WC, a stylish bowl sink placed on a vanity drawer unit with an illuminated mirror above it. Additionally, there are recessed shelves for your convenience, a separate double shower enclosure enclosed by a glass screen, and contemporary chrome fixtures. The room is further enhanced by a blue-painted ceiling, grey floor tiles, and a heated towel rail.
Surprisingly Spacious
Returning to the living room, climb the wrought iron spiral staircase that leads to the double-height area on the first floor. Here, you'll immediately notice the generous floor-to-ceiling windows that stretch from the ground floor, filling the space with abundant natural light.
To this level discover three double bedrooms, each showcasing distinctive architectural elements.
Take a left to find the main bedroom. It offers a serene and tranquil atmosphere, featuring exposed stonework, beams, and the original stained floorboards that create a calming ambiance against the soft lilac hues adorning the walls. Positioned below a spacious Velux window, there is ample room for a dressing table. Additionally, a full-length window overlooks the landing, allowing an abundance of extra light to flood the space.
On the opposite side, you'll find the generously sized second double bedroom, bathed in natural light. It offers a captivating view through a distinctive stone-arched window, providing a unique perspective of the conservatory below. The room is adorned with original stained floorboards, neutral décor, and features an eye-catching gold wash finish opposite the bed.
Adjoining this room, the identical dark timber floorboards flow seamlessly into the third double bedroom. This bedroom is adorned with pink wall finishes, exposed beams, and stonework, creating a charming ambiance. It boasts a large Velux window at the rear, flooding the space with natural light, and offers the convenience of a walk-in wardrobe/dressing room as well.
Bathroom Elegance
Conveniently serving the bedrooms, there is a generously sized modern bathroom that can be accessed via a few steps. This bathroom is equipped with a sunken bath, double vanity sinks complemented by cabinets and a wide-spanning worktop. Mirrors and wall lights have been strategically placed to accentuate the two basins. The bathroom also includes a WC, with tiled flooring and partially white-tiled walls reaching dado height. Exposed beams add character to the space, which is generously illuminated by a large Velux-style window.
Sunshine, Shelter And Shade
Back downstairs, just off the utility room and conservatory discover a spacious versatile room, currently serving as an office it would be equally suited as an additional bedroom, playroom or gym.
Externally, the front cobbled garden is graced with an abundance of potted plants boasting the added advantage of a fully powered greenhouse, adding to its allure.
To the rear, the gardens unfold in generous expanse, providing an inviting backdrop for cherished family moments and convivial gatherings with friends. flourishing plant beds, a sweeping lawn, well-established borders, and two raised plant beds contribute to the verdant charm of this space.
Nestled within this haven are two stables and a well-appointed workshop, conveniently accessible from the rear garden. It's worth noting that when the current owners acquired this property, there were ambitious plans for conversion.
Additionally, the vendor has thoughtfully shared that the entire property underwent a comprehensive re-roofing in 2010, ensuring its structural integrity. Furthermore, in recent years, a new combi boiler was installed, attesting to the commitment to maintaining and improving this remarkable dwelling.
On Your doorstep
So peaceful, Eagley Bank enjoys all the benefits of its rural surroundings, with the bonus of being only a stone’s throw from civilisation.
When you are not busy relaxing in the garden, put on your walking boots and take a stroll though Eagley Brook to explore Bromley Cross. Only a five-minute walk from the centre and all its amenities, call in at one of your local eateries such as the Retreat restaurant. Enjoy drinks at The Slaughterhouse and sample the ale at local micropub Nook & Cranny, or meet the locals at The Flag or Spread Eagle.
Enjoy a three-minute walk to the Eagley Cricket Club, where children can play ball games and enjoy the open space. The cricket club, bowling green and Dunscar Golf Club and also a short walking distance away.
Nestled within the catchment area for The Oaks Primary School and Eagley Nursey, Eagley Bank is ideal for those with younger children, whilst for teenagers, it is also within the catchment area for Canon Slade, Turton and Smithills high schools.
For those commuting, grab your morning coffee from the Starbucks drive-through, only a minute away, on route to work; Blackburn Road delivers you straight into Bolton centre or onto St. Peter’s Way, which joins the M61/M60 junction into Manchester and Liverpool. Meanwhile, heading north over Belmont Road will take you to the M65 and its convenient links to Blackburn and Preston. Commuting is effortless, with direct train links from Bromley Cross train station into Clitheroe or Manchester within 30 minutes.
B&Q, Sainsbury’s, Aldi, Morrisons and Bolton Shopping centre are all close by, within roughly ten minutes’ drive, whilst Middlebrook Retail Park is 15-20 minutes’ drive away.
Further into Egerton discover Bakers café, Cibo Italian restaurant along with the Thomas Egerton pub. Jumbles Country Park is a 20-minute walk away through Bromley Cross whilst Turton and Entwistle reservoirs are only a 15 minute drive away, with refreshment awaiting at gastropub the Strawbury Duck pub.
Within the sturdy walls, you'll find an immediate sense of comfort and tranquillity, a testament to the enduring solidity of William Stones Barn.





