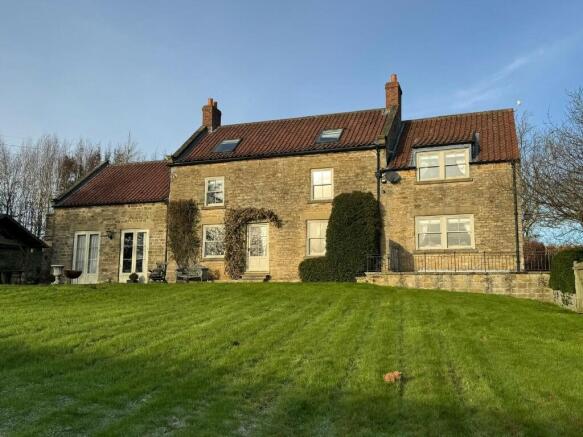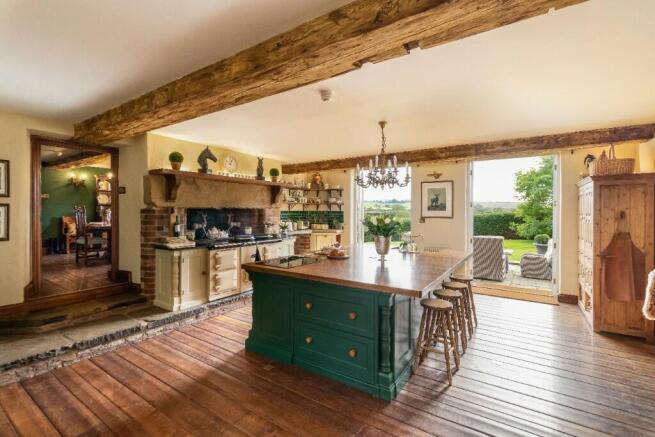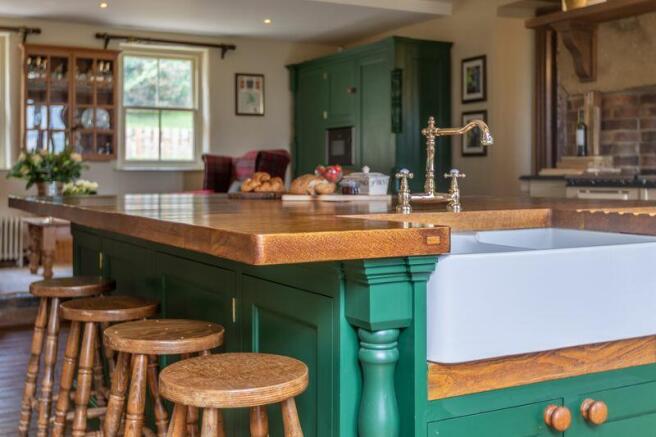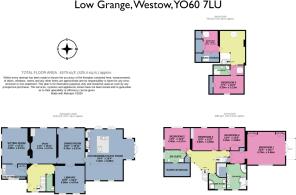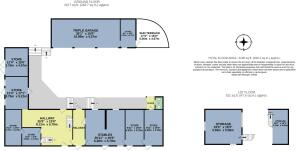YO60

Letting details
- Let available date:
- Ask agent
- Deposit:
- £6,500A deposit provides security for a landlord against damage, or unpaid rent by a tenant.Read more about deposit in our glossary page.
- Min. Tenancy:
- Ask agent How long the landlord offers to let the property for.Read more about tenancy length in our glossary page.
- Let type:
- Long term
- Furnish type:
- Ask agent
- Council Tax:
- Ask agent
- PROPERTY TYPE
Detached
- BEDROOMS
6
- SIZE
Ask agent
Key features
- Stunning country home which has undergone full renovation
- Beautiful reception rooms with open fire places
- Jaw dropping Kitchen/family breakfast room
- Huge dining room for gatherings
- Luxurious principle bedroom with bespoke en-suite
- Huge additional fully renovated barn with office/gym/games room
- Secluded private gardens and parking for multiple cars
- Stunning 'Garden Kitchen' with Pizza oven/BBQ
Description
Located on the edge of the village of Westow the property lies circa 5 miles from Malton and is easy access to York (circa 12 miles with direct trains to London/Scotland) where the current owners have their children at private school.
While York will be familiar to most the nearby town of Malton is worth a mention for those of you less familiar. Dubbed the foodie capital of North Yorkshire It has excellent independent eateries, gastro pubs, cafes, monthly food markets, butchers, various independent shops, galleries and some fantastic public houses. It is a charming and very friendly place just down the road.
The property which has a beautiful drive is set within grounds to each side and split into two principle buildings; the main house and then the huge additional converted barn opposite.
Entering the main house the instant feel is sophisticated country living at its finest. The rooms have all had interior design influence and it works so well. The entrance is open and inviting with a fantastic stone floor which follows through to the handy boot room/utility space with pastel units and plenty of storage. There is a WC just off the hall too.
Through an original wood door we move into the first of two large stunning living areas. The feel is soo relaxing I would just want to put my feet up and enjoy a drink , but it is also a wonderful entertaining space. The exposed beams above and throughout the home add to the character of this unique home as does the carefully selected furniture which may be left by negotiation to allow for a full turn key solution. There is not much you would change here that is for sure.
The second principle living area is an equal delight. The floor changes from stone to a regal deep dark wood and here is a huge inglenook fireplace with working stove and beautiful traditional furniture. It is exactly what you would want to find in a country home.
The dining room is a memorable space with a huge dresser and table set for 8 but could take more. This is the place for celebrations and family gatherings and it conveniently sits next to the rather posh drinks room with a very cool designed bar with hidden drinks fridges and cabinets in a book case set up...you will need to see this in person!
Then the jaw dropping Kitchen, the hub of the home and my word does it deliver on every level. It is a huge yet friendly family space. It has everything you would want the huge kitchen island, the large AGA of course, additional electric ovens, and significant storage in the lovely bespoke units. Beyond the island there is a large family breakfast dining area and a further raised casual seating area. There is also access to the private gardens and the garden kitchen for all your al fresco dining needs. The ground floor here is one of the best examples of bringing a traditional building up to modern standards and opening rooms up to allow for family living at its finest.
The bedroom floors on the upper levels continue to impress. Let's start with the fabulous principle suite. Large doors welcome you in to your own mini entrance. To the right an outstanding en suite with hand designed units an amazing bespoke bath tub with stone surround feature, walk in shower and a his and hers sink with marble tops. In fact the whole room has been tiled it has so much character right down to the window fittings and curtains. It is a wonderful luxurious room very cleverly designed. Straight ahead from the mini hall you are led into the bedroom space which is a fantastic size. The room easily holds a super king bed with bedsides and bespoke his and her hand crafted wardrobes. There is plenty more space for further wardrobes if required. Finally a lovely balcony with private views. This is a stunning room.
This floor then holds two further double bedrooms serviced by the beautiful house bathroom and then a fourth bedroom with large en-suite facilities. Finally the second floor which would be an incredible teenagers suite; it actually holds two double bedrooms and a bathroom but if you did not need both as bedrooms it would allow for a dressing room, office, study or gaming room.
Overall if a statement country home with modern day living throughout is what you are looking for this will be very hard to match, and we have not yet touched on the ancillary barn...
The additional barn is fully renovated and has been used in part for a multi person office, it has good WIFI throughout as does the main house. There is a music room, games room, further bar area and crash out kids zone. Endless options. If this space is not required the owner is happy to lock up and leave.
Finally to the gardens which wrap around offering uninterrupted views. It's a kids dream and whilst I am not a dog or cat whisperer I think they would second that and pets are allowed. Back to the adults and our favorite part of the garden is the amazing garden kitchen decked out with top range BBQ equipment and a Pizza oven all within a stylish wood frame. Further land wraps around the property but it is easy to maintain and a gardener can be added if desired.
This is a special full regeneration of a set of traditional barns to leave a house which oozes character, class and yet is sociable, homely and will be a great place to live. Remember the property can be offered part or fully furnished for those looking for a turn key solution. It's a remarkable design and brilliantly finished. Do enjoy the photo reel and be sure to book your viewing soon as we anticipate strong interest in this lovely home.
- COUNCIL TAXA payment made to your local authority in order to pay for local services like schools, libraries, and refuse collection. The amount you pay depends on the value of the property.Read more about council Tax in our glossary page.
- Ask agent
- PARKINGDetails of how and where vehicles can be parked, and any associated costs.Read more about parking in our glossary page.
- Yes
- GARDENA property has access to an outdoor space, which could be private or shared.
- Yes
- ACCESSIBILITYHow a property has been adapted to meet the needs of vulnerable or disabled individuals.Read more about accessibility in our glossary page.
- Ask agent
Energy performance certificate - ask agent
YO60
Add an important place to see how long it'd take to get there from our property listings.
__mins driving to your place



Notes
Staying secure when looking for property
Ensure you're up to date with our latest advice on how to avoid fraud or scams when looking for property online.
Visit our security centre to find out moreDisclaimer - Property reference lgw. The information displayed about this property comprises a property advertisement. Rightmove.co.uk makes no warranty as to the accuracy or completeness of the advertisement or any linked or associated information, and Rightmove has no control over the content. This property advertisement does not constitute property particulars. The information is provided and maintained by Windsor Court Properties, Knaresborough. Please contact the selling agent or developer directly to obtain any information which may be available under the terms of The Energy Performance of Buildings (Certificates and Inspections) (England and Wales) Regulations 2007 or the Home Report if in relation to a residential property in Scotland.
*This is the average speed from the provider with the fastest broadband package available at this postcode. The average speed displayed is based on the download speeds of at least 50% of customers at peak time (8pm to 10pm). Fibre/cable services at the postcode are subject to availability and may differ between properties within a postcode. Speeds can be affected by a range of technical and environmental factors. The speed at the property may be lower than that listed above. You can check the estimated speed and confirm availability to a property prior to purchasing on the broadband provider's website. Providers may increase charges. The information is provided and maintained by Decision Technologies Limited. **This is indicative only and based on a 2-person household with multiple devices and simultaneous usage. Broadband performance is affected by multiple factors including number of occupants and devices, simultaneous usage, router range etc. For more information speak to your broadband provider.
Map data ©OpenStreetMap contributors.
