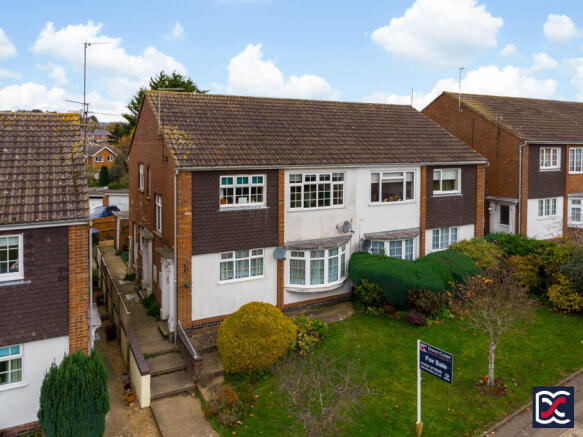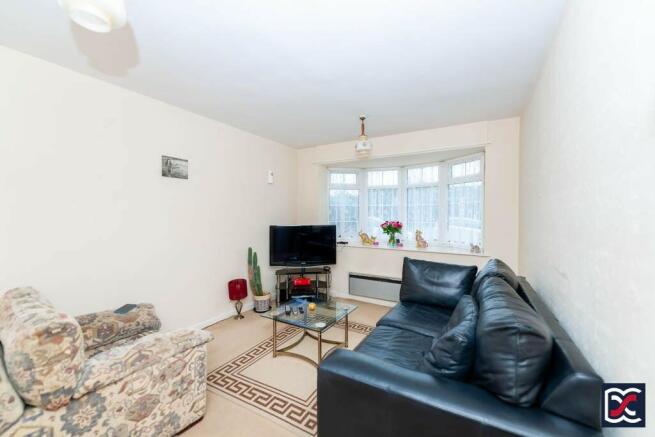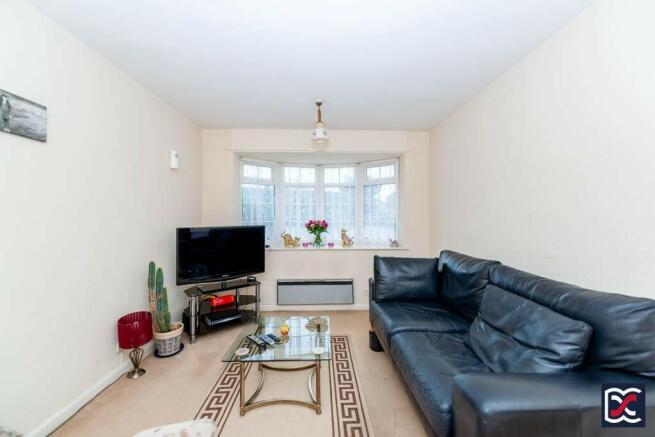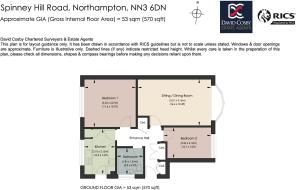Spinney Hill Road, Parklands, Northampton, NN3

- PROPERTY TYPE
Ground Maisonette
- BEDROOMS
2
- BATHROOMS
1
- SIZE
570 sq ft
53 sq m
Key features
- CASH BUYER'S ONLY
- Located in the popular residential area of Parklands, Northampton
- Ideal investment opportunity
- Two-bedroom ground-floor maisonette
- Separate garage within a communal block
- Rear garden with brick outbuilding
- Well-maintained front garden
Description
*CASH BUYER'S ONLY*
A two-bedroom ground-floor maisonette offering scope for cosmetic improvement. The property benefits from a separate garage within a communal block, a rear garden with a brick outbuilding, and a well-maintained front garden. Constructed of facing brick with part-rendered walls, the property features a lead-lined segmental bay window to the front aspect.
The accommodation comprises an entrance hall, a sitting/dining room, a galley-style kitchen, two bedrooms (one double and one single), and a bathroom.
With 50 years remaining on the lease and an annual ground rent of £18, the property offers an excellent investment opportunity for cash buyers, with the added benefit of being currently tenanted.
Features:
Located in the popular residential area of Parklands, Northampton
Ideal investment opportunity
Two-bedroom ground-floor maisonette
Separate garage within a communal block
Rear garden with brick outbuilding
Well-maintained front garden
Material Information:
Local Authority: West Northamptonshire Council (Northampton Area)
Council Tax: Band B
EPC: D
Services: Electricity, Water, Drainage
Tenure: Leasehold (Remaining term 50 years)
Ground Rent: £18/year
Other: The property is subject to an assured shorthold tenancy agreement. Buyers must seek clarification on the terms of this agreement, including the tenant's rights and notice periods.
Location:
Parklands is a well-established residential area to the north of Northampton town offering a blend of convenience and community appeal.
The area is served by reputable educational institutions, including Parklands Primary School and Northampton School for Girls, both known for strong academic performance. Additionally, private schools such as Northampton High School are accessible nearby.
Residents benefit from local amenities, including shops, cafés, and a library. The nearby Kingsthorpe area provides larger supermarkets and retail outlets.
Proximity to Round Spinney Industrial Estate, located approximately 2 miles northeast of Parklands, provides employment opportunities in various sectors.
Parklands offers convenient access to major road networks, including the A43 and A45, facilitating travel to the M1 motorway. Northampton Train Station, approximately 3 miles away, provides regular services to London Euston and Birmingham.
Accommodation:
Entrance Hall
Access to the property is via a part-glazed timber door on the side elevation, framed by a timber pediment surround. The entrance hall features cut-pile carpet flooring with a coir mat at the doorway. The space includes practical storage options: an under-stairs cupboard housing the electrical consumer unit, a laundry cupboard with slatted shelving and the hot water cylinder, and an additional single-door storage cupboard. Flush doors lead to the sitting/dining room, bedrooms one and two, and the family bathroom, with a frosted glazed door providing access to the kitchen.
Kitchen
The kitchen is a compact galley-style layout located at the rear of the property, with a part-glazed door offering direct access to the rear garden. It features base units housing a stainless-steel sink with pillar taps, positioned beneath the rear-facing window. Additional storage is provided by a full-height tall-boy cupboard, offering practical utility within the space.
Sitting/Dining Room
Situated at the front of the property, this versatile sitting/dining room is enhanced by a segmental bay window that allows for ample natural light. The room is neutrally decorated and fitted with cut-pile carpet. There is sufficient space to accommodate a small dining table and chairs.
Bedroom One
This double bedroom is located at the rear right-hand side of the property and features a large four-unit casement window with views over the rear garden. The room is neutrally decorated and finished with cut-pile carpet, offering a bright and functional space.
Bedroom Two
A single bedroom situated at the front of the property, featuring a three-unit window that provides natural light. The room is neutrally decorated and finished with cut-pile carpet, making it a practical secondary bedroom or home office space.
Bathroom
The bathroom is fitted with a three-piece suite, including a bath with chrome pillar taps, a ceramic wash hand basin with a pedestal, and a WC with a low-level cistern. A two-unit frosted casement window allows for natural light and ventilation. The flooring is finished with sheet vinyl, while the walls are neutrally decorated. A high-level, wall-mounted electric bar heater provides additional heating.
Front Aspect
The property features a well-maintained front garden with two mature cherry trees and neatly tended perimeter shrubs. A pathway, flanked by a brick retaining wall and steps, leads to the main entrance located on the side elevation.
Rear Aspect
The rear garden includes a central lawn bordered by well-maintained shrubs, such as leatherleaf mahonia, and various low-level perennials. A brick-built outbuilding with a corrugated sheet roof and a ledged and braced door provides additional storage, complete with perimeter shelving.
Garage
A single brick-built garage is located within a communal block of similar garages, accessed via a shared macadam driveway. This offers secure parking or additional storage space.
Important Notice:
These particulars are subject to vendor approval. Whilst every care has been taken with the preparation of these Sales Particulars, complete accuracy cannot be guaranteed, and they do not constitute a contract or part of one. David Cosby Chartered Surveyors have not conducted a survey of the premises, nor have we tested services, appliances, equipment, or fittings within the property, and therefore no guarantee can be made that they are in good working order. No assumption should be made that the property has all necessary statutory approvals and consents, such as planning permission or building regulations approval. The property is leasehold, and it is the responsibility of prospective purchasers to verify the lease details, including the remaining term, ground rent, and any service charges, through their legal adviser. Any measurements provided are approximate, and photographs are for general information purposes only, without inferring that any item shown is included in the sale. Any plans provided are illustrative only and not to scale. In all cases, prospective purchasers should verify matters for themselves through independent inspection and enquiries. Any comments on the condition of the property are provided for guidance only and should not be relied upon.
Brochures
Brochure- COUNCIL TAXA payment made to your local authority in order to pay for local services like schools, libraries, and refuse collection. The amount you pay depends on the value of the property.Read more about council Tax in our glossary page.
- Ask agent
- PARKINGDetails of how and where vehicles can be parked, and any associated costs.Read more about parking in our glossary page.
- Garage
- GARDENA property has access to an outdoor space, which could be private or shared.
- Front garden,Back garden
- ACCESSIBILITYHow a property has been adapted to meet the needs of vulnerable or disabled individuals.Read more about accessibility in our glossary page.
- Ask agent
Spinney Hill Road, Parklands, Northampton, NN3
Add an important place to see how long it'd take to get there from our property listings.
__mins driving to your place
Get an instant, personalised result:
- Show sellers you’re serious
- Secure viewings faster with agents
- No impact on your credit score
About David Cosby Chartered Surveyors, Farthingstone
Little Court Cottage Maidford Road, Farthingstone, NN12 8HE

Your mortgage
Notes
Staying secure when looking for property
Ensure you're up to date with our latest advice on how to avoid fraud or scams when looking for property online.
Visit our security centre to find out moreDisclaimer - Property reference 6521. The information displayed about this property comprises a property advertisement. Rightmove.co.uk makes no warranty as to the accuracy or completeness of the advertisement or any linked or associated information, and Rightmove has no control over the content. This property advertisement does not constitute property particulars. The information is provided and maintained by David Cosby Chartered Surveyors, Farthingstone. Please contact the selling agent or developer directly to obtain any information which may be available under the terms of The Energy Performance of Buildings (Certificates and Inspections) (England and Wales) Regulations 2007 or the Home Report if in relation to a residential property in Scotland.
*This is the average speed from the provider with the fastest broadband package available at this postcode. The average speed displayed is based on the download speeds of at least 50% of customers at peak time (8pm to 10pm). Fibre/cable services at the postcode are subject to availability and may differ between properties within a postcode. Speeds can be affected by a range of technical and environmental factors. The speed at the property may be lower than that listed above. You can check the estimated speed and confirm availability to a property prior to purchasing on the broadband provider's website. Providers may increase charges. The information is provided and maintained by Decision Technologies Limited. **This is indicative only and based on a 2-person household with multiple devices and simultaneous usage. Broadband performance is affected by multiple factors including number of occupants and devices, simultaneous usage, router range etc. For more information speak to your broadband provider.
Map data ©OpenStreetMap contributors.




