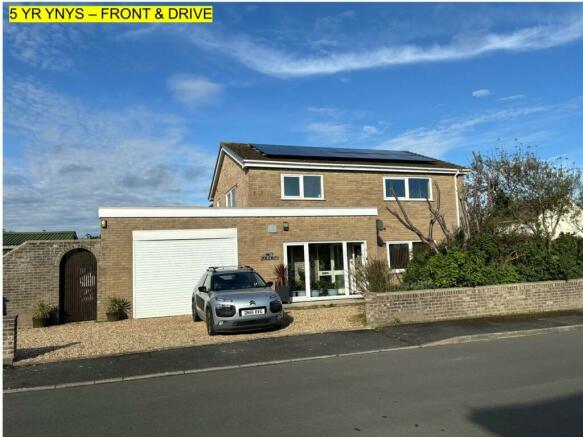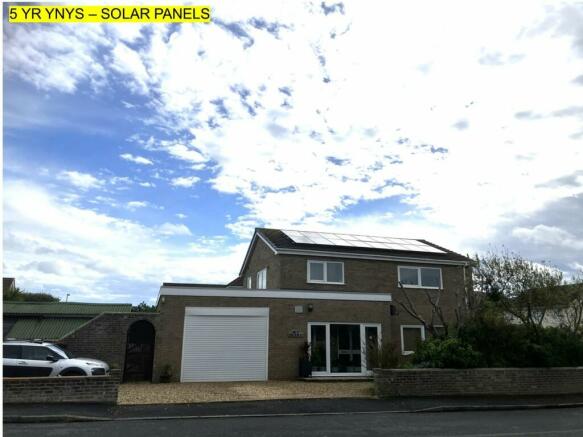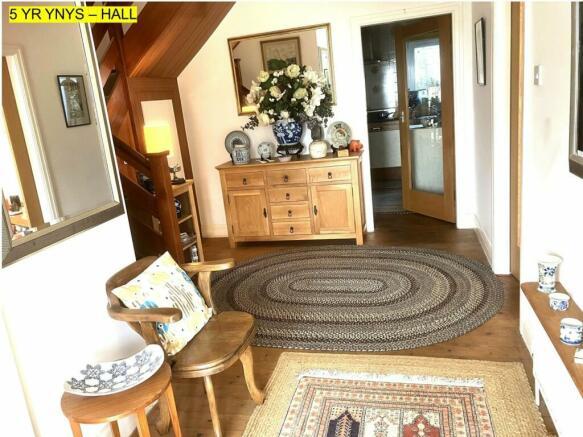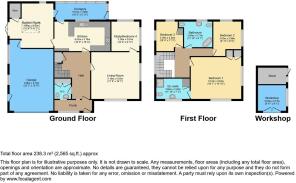Faenol Isaf, Tywyn, LL36

- PROPERTY TYPE
Detached
- BEDROOMS
4
- BATHROOMS
2
- SIZE
Ask agent
- TENUREDescribes how you own a property. There are different types of tenure - freehold, leasehold, and commonhold.Read more about tenure in our glossary page.
Freehold
Key features
- *Guide Price £425,000 - 445,000*
- Well-Presented Three/Four Bedroom Detached House with No Onward Chain
- Ideal Family / Retirement Home & therefore not affected by Article 4
- Superb Views Towards Inland and over Cardigan Bay
- Two Spacious Reception Rooms & Orangery
- Well-Appointed Kitchen/Breakfast Room
- 16 Solar Panels Saving on Energy Bills – see details below - Scheme Expires 2034
- Driveway with Ample Parking for Four Cars & Large Garage
- Large Corner Plot with Beautiful Low-Maintenance Gardens with Abundance of Established Plants, Flowers & Trees
- Prime Location with Easy Access to Amenities, Schools & Road/Transport Links
Description
*Guide Price £425,000 - 445,000*
CHAIN FREE - 315sqm PLOT
INTERNAL
Entrance Porch 3.99m x 0.95m 13ft 1in x 3ft 1ins
The front entrance door opens to the porch, with a full width double glazed frontage with a vertical opening light, tiled flooring, a ceiling light, 1x double 13 amp socket and a key safe.
Hall 5.1m x 1.9m 16ft 9in x 6ft 3ins (and Stair Well 2.0m x 2.8m 9ft 3in x7ft 11in)
The door from the porch opens to the hall, with a full width double glazed entrance with obscured glass and a letter box, stained softwood flooring, a pendant light, a radiator, internet feed, telephone main feed, 2 x double 13-amp sockets, 1 x single 13-amp socket, a set of carpeted stairs to the first floor landing, a sapele door with a draft excluder to a spacious understairs storage cupboard, and fully glazed doors with draft excluders to the sitting room, the kitchen and the cloakroom.
Cloakroom WC 1.81m x 2.2m 5ft 11ins x 7ft 2ins
Access via a fully glazed door with obscured glass off the hall, with a WC with low level cistern with half and full flush, basin with separate hot and cold taps, a large hanging cupboard with two sapele doors providing sufficient space and potential for addition of a shower (if the study were to be used as a bedroom for example), a double glazed top opening window with obscured glass to the porch aspect, stained softwood flooring, partly tiled walls to 1.4m 4ft 7ins high, an extractor fan with a switch at the door, a ceiling light, a radiator with a thermostat, a Scandinavian style mirror with a teak surround and a towel ring.
Sitting Room 5.22m x 5.0m 17ft 1in x 16ft 4ins
A spacious, light and airy room which receives lots of sunlight which warms the room even during the winter, with two large double glazed windows to the front and side aspects with privacy provided by the garden plants, stained softwood boarded flooring, two radiators each with a thermostat, a flame effect electric fire operated by a fused switch to left, 7 x double 13-amp sockets, satellite TV co-axial plug and a door leading to the study.
Study/Bedroom Four 3.17m x 3.14m 10ft 4ins x 10ft 3ins
This room is currently used as a study/workroom but could easily become a double sized bedroom if required, with a fully glazed sliding patio door with vertical blinds, a large window with vertical blinds, stained softwood boarded flooring, a pendant light, a radiator with a thermostat and 2x double 13-amp sockets.
Kitchen/Breakfast Room 6.03m max x 3.15m 19ft 9Ins max x 10ft 4ins
Fitted with a range of wall and base units with solid oak blockboard worktops, a breakfast bar, a window with a roller blind facing into the orangery, a fully glazed door to the orangery with fixed window alongside, stained softwood board flooring, double oven with grill, a ceramic hob with an extractor fan and light over, a one and a half stainless steel sink basin with drainer and mixer tap, water supply and drainage for dishwasher and washing machine, radiator with thermostat, 2 x rails with retro globe ceiling lights (unused), LED ceiling lights, LED strip light and adjustable height pendant over the breakfast bar, 8x double 13amp sockets.
Orangery 5.69m x 1.81m 18ft 8in x 6ft 3ins
The Orangery is entered through a fully double-glazed door from the kitchen or through a double-glazed door from the garden room and offers bright and spacious accommodation. The orangery was initially constructed for the current owners to keep their citrus plants but makes for a very pleasant place to have breakfast, catching the sun in the early part of the day. The orangery is fully double-glazed with slatted blinds to all elevations and concertina blinds to roof and features a fully double glazed door to the garden, fully tiled flooring, two fan lights with lockable handles to the rear elevation, a bulkhead light above the garden room door and tap with a hose connection.
Garden Room 4.84m max x 4.82m max 15ft 10Ins max x 15ft 9ins max
Additional reception room currently used as the dining room but providing potential for a range of uses, with a skylight with a sprayed recess and LED lighting, double patio door to the courtyard with vertical blinds, glazed door to the orangery, part glazed door to the garage with a roller blind, stained softwood boarded flooring, cupboard housing a distribution board, inverter and meter for the Solar Panels (readings sent to Good Energy on a quarterly basis), a radiator with a thermostat, 2x pendant lights and 4 double 13-amp socket.
First Floor Landing 3.22m x 1.84m 10ft 6ins x 6ft (and Corridor to Bedroom Two 2.58m x 0.88m 8ft 5ins x 2ft 10ins)
Stairs rise from the hall to the first floor, with two mezzanine levels, stained wood banister with four newel posts, long side aspect double glazed window with an opening light and vertical blinds, carpeted flooring, radiator with a thermostat, two pendant lights, double 13-amp sockets, and sapele doors to the main bedroom, bedroom two, bedroom three and the bathroom.
Main Bedroom 5.46m x 4.48m 17ft 11in x 14ft 8ins
The main bedroom is a very light, spacious and airy room with long views to the hills and to seaward, entered through a sapele door from the landing, four door white fitted gentleman's wardrobes with two full length mirrors, fitted white hanging wardrobe with double doors, fitted chest with three long drawers, pendant light, three spotlights above the dressing table, carpeted flooring, two large windows with vertical blinds - one facing east of south with views of the hills and the other west of south with extensive views over Cardigan Bay towards Aberaeron and Newquay, 6 x double 13-amp sockets and a sapele door to the en-suite.
En-Suite 3.6m x 2.19m 11ft 7in x 7ft 2ins
Comprising WC with low level cistern with service valve to supply, basin with mixer tap, bidet with mixer tap and douche facility, fully tiled shower cubicle with ceramic shower tray, seat and Triton T8O2 shower, large front aspect window with opening light and obscured film, airing cupboard with radiator, vinyl cushion flooring, tiled walls, extractor fan operated by light pull-cord switch at door with 20 minute over-run, 2 ceiling lights, shaver socket, radiator with thermostat, two large mirrors, two long glass shelves and three towel rings.
Bedroom Two 3.20m x 4.16m max 10ft 5ins x 13ft 7ins max
Double sized bedroom currently utilised as a twin bed room, with a side and rear aspect windows with vertical blinds with the rear window giving views towards to Craig y Barcut (Red Kite Rock) and the side window to Foel Caethle which features an ancient fort on the top, carpeted flooring, pendant lights, a radiator with a thermostat and 3x double 13-amp sockets.
Bedroom Three 3.01m x 3.78m max 9ft 0ins x 12ft 4ins max
Double sized bedroom with side and rear aspect windows with vertical blinds with the rear window giving views towards Craig Fach Goch (Little Red Rock) and the side window has a top or side opening light giving safe access to the garage roof, carpeted flooring, pendant light, radiator with thermostat, double 13-amp socket and airing cupboard housing the Worcester Bosch CDi 40 balanced flue gas fired boiler which is covered by insurance which includes an annual service by a Worcester Bosch engineer. The boiler is covered by an extended warranty. it is possible to transfer the insurance to the new owner.
Family Bathroom 3.51m x 2.78m 11ft 6in x 9ft 1ins
Comprising a WC with a low level cistern, a wash hand basin with a mixer tap, a bidet with a mixer tap and douche facility, a corner bath with a mixer tap, a shower attachment and a handrail, a large rear aspect window with an opening light and obscured film, vinyl cushion flooring, an extractor fan operated by light pull-cord switch at door with 20 minute over-run, a ceiling light, a shaver socket, a radiator, a large mirror and two towel rings.
EXTERNAL:
Driveway & Garage
The drive has a flint laid onto tarmac providing ample parking for up to four cars, and gives access to the large garage which could provide space for four cars if arranged appropriately and features has an inspection pit, two work benches with vices (one for woodworking and one for engineering) and a new remotely operated electric roller door.
Courtyard:
To the front is a locked gate leading to the courtyard on the left of the house which is also accessed via a set of double glazed patio doors off the garden room and is surrounded by a light coloured painted wall and features a decked terrace (approx 4m x 4m 13ft x 13ft), a large shed with a small room to one end, a lean-to at the front of the shed, and a 1000 litre storage for rainwater collected from the shed’s guttering.
Plants:
Standard Olive tree in a large planter
Grape Vine
Various Clematis
Black Lace Elder
Potato Tree
Purple Vine
Honeysuckle
Alpine Planter.
Garden:
To the front and side there are beautifully presented and low-maintenance gardens facing Southeast to Southwest. The open ground is covered with flint which has a profusion of fossils amongst it and the flint is laid over weed control fabric.
Plants:
2 x standard Olive Trees in large planters
Magnolia pink
Magnolia stellata – white fragrant
Forsythia
Mature Yuccas which flower regularly
Hydrangeas – Pink mop head and blue lace cap
3 x Camelia – red - one late flowering – pink recently planted
Strawberry tree – Arbutus unedo – white bell flowers autumn to Christmas - beginning to produce red edible fruit which should stay until Christmas – a natural Christmas Tree.
Berberis – thunbergii – red
Berberis – thunbergii – green
Weigela – variegated
St John’s Wort
Climbing Rose
Honey suckle – in profusion and creating the hanging garden of Yr Ynys.
Cherry – recently planted should fruit 2024
Rosemary – prostrate
Clematis – various in tree
Euonymus – variegated
Bay – spiral in large pot
Amongst others.
ADDITIONAL INFORMATION:
Energy:
Current Supplier Good Energy on a Dual Fuel basis since May 2024.
The electricity is from 100% renewable sources.
Usage for year ended 5th April 2024
Paid to OVO £1125.73
Received from Good Energy for Solar Panels £ 957.52
Net cost of energy £168.21
Equivalent Cost of £ 14.02 per month
The 16 Solar Panels were commissioned on 14th December 2014.
The Government Scheme was guaranteed for 20 years.
The benefit derived from the scheme will continue until 13th December 2034.
Solar Panels:
An array of 16 panels generates energy which is used in the house before any surplus is exported to the grid.
The Inverter records total number of kWh of electricity have been generated by the system.
The meter reading is forwarded to Good Energy each quarter.
Under the terms of the Feed in Tariff Scheme.
The Government agreed to pay £0.2043 for every kWh generated.
The system was commissioned on 14th December 2014
The scheme will expire on 13th December 2034.
It was not possible to join the scheme after 2019.
The Benefit for each kWh exported to the grid is £0.0679.
The number of kWh exported to the grid is calculated by the smart metre which communicates via the mobile telephone network and appears to be working perfectly well..
To Make the best of the system, you need to adapt your practices to use heavy draw items while to sun is shining, or in daylight.
Water
Water is supplied by D r Cymru – Wales Water - meter readings are submitted online every 6 months.
The current monthly payment is £23.50 per month.
Rainwater
There are 4 rainwater collections systems:
1. Rain from the shed is diverted into a 1000 litre bulk container from which water can be pumped into a water but, a green wheelless wheely bin and a dustbin. Water may also be pumped to a brown wheely bi which which is not used for garden waste.
2. Water from the roof gutters and the Orangery is diverted into one of 3 barrels.
3. The total capacity of rainwater storage is approximately 2,140 litres.
Council Tax
Council Tax at the Band E rate to Gwynedd County Council. The amount payable for 2024/25 is £2642.91 in 10 monthly instalments.
Internet
The Internet Service Provider is EE with a ‘fibre to box’ service situated at the junction of Faenol Isaf and Neptune Road. Speeds tested at 16:15 on 13th November 2024.
Download 39.99Mbps
Upload 7.92 Mbps
Telephone
The telephone service is provided by EE which is remarkably reliable according to the vendor.
Insurance:
Insured just renewed with Esure with a premium of £221.81
Early viewing is highly recommended due to the property being realistically priced.
Disclaimer:
These particulars, whilst believed to be accurate are set out as a general guideline and do not constitute any part of an offer or contract. Intending Purchasers should not rely on them as statements of representation of fact, but must satisfy themselves by inspection or otherwise as to their accuracy. Please note that we have not tested any apparatus, equipment, fixtures, fittings or services including gas central heating and so cannot verify they are in working order or fit for their purpose. Furthermore, Solicitors should confirm moveable items described in the sales particulars and, in fact, included in the sale since circumstances do change during the marketing or negotiations. Although we try to ensure accuracy, if measurements are used in this listing, they may be approximate. Therefore if intending Purchasers need accurate measurements to order carpeting or to ensure existing furniture will fit, they should take such measurements themselves. Photographs are reproduced general information and it must not be inferred that any item is included for sale with the property.
TENURE
To be confirmed by the Vendor’s Solicitors
POSSESSION
Vacant possession upon completion
VIEWING
Viewing strictly by appointment through The Express Estate Agency
- COUNCIL TAXA payment made to your local authority in order to pay for local services like schools, libraries, and refuse collection. The amount you pay depends on the value of the property.Read more about council Tax in our glossary page.
- Ask agent
- PARKINGDetails of how and where vehicles can be parked, and any associated costs.Read more about parking in our glossary page.
- Yes
- GARDENA property has access to an outdoor space, which could be private or shared.
- Yes
- ACCESSIBILITYHow a property has been adapted to meet the needs of vulnerable or disabled individuals.Read more about accessibility in our glossary page.
- Ask agent
Faenol Isaf, Tywyn, LL36
Add an important place to see how long it'd take to get there from our property listings.
__mins driving to your place
Get an instant, personalised result:
- Show sellers you’re serious
- Secure viewings faster with agents
- No impact on your credit score



Your mortgage
Notes
Staying secure when looking for property
Ensure you're up to date with our latest advice on how to avoid fraud or scams when looking for property online.
Visit our security centre to find out moreDisclaimer - Property reference 28382184. The information displayed about this property comprises a property advertisement. Rightmove.co.uk makes no warranty as to the accuracy or completeness of the advertisement or any linked or associated information, and Rightmove has no control over the content. This property advertisement does not constitute property particulars. The information is provided and maintained by Express Estate Agency, Nationwide. Please contact the selling agent or developer directly to obtain any information which may be available under the terms of The Energy Performance of Buildings (Certificates and Inspections) (England and Wales) Regulations 2007 or the Home Report if in relation to a residential property in Scotland.
*This is the average speed from the provider with the fastest broadband package available at this postcode. The average speed displayed is based on the download speeds of at least 50% of customers at peak time (8pm to 10pm). Fibre/cable services at the postcode are subject to availability and may differ between properties within a postcode. Speeds can be affected by a range of technical and environmental factors. The speed at the property may be lower than that listed above. You can check the estimated speed and confirm availability to a property prior to purchasing on the broadband provider's website. Providers may increase charges. The information is provided and maintained by Decision Technologies Limited. **This is indicative only and based on a 2-person household with multiple devices and simultaneous usage. Broadband performance is affected by multiple factors including number of occupants and devices, simultaneous usage, router range etc. For more information speak to your broadband provider.
Map data ©OpenStreetMap contributors.




