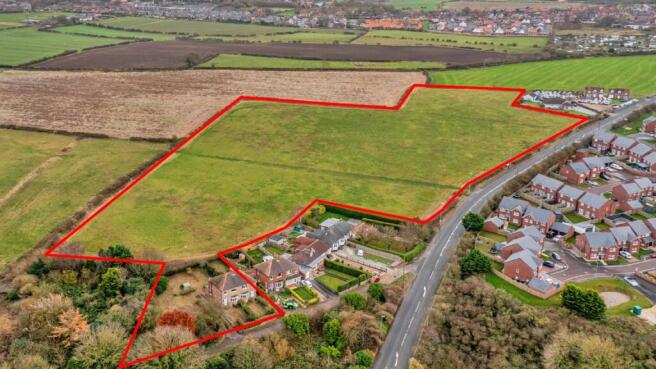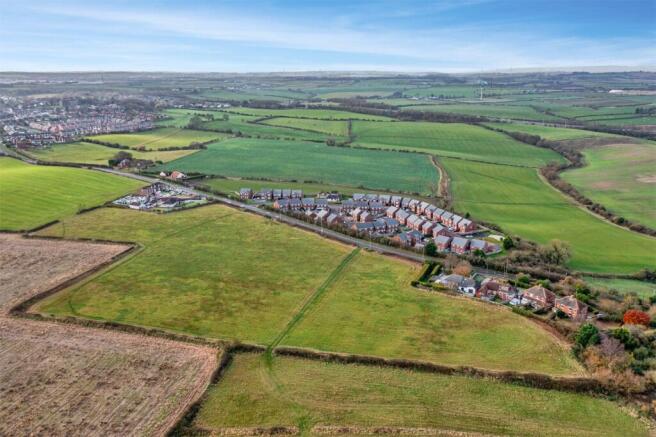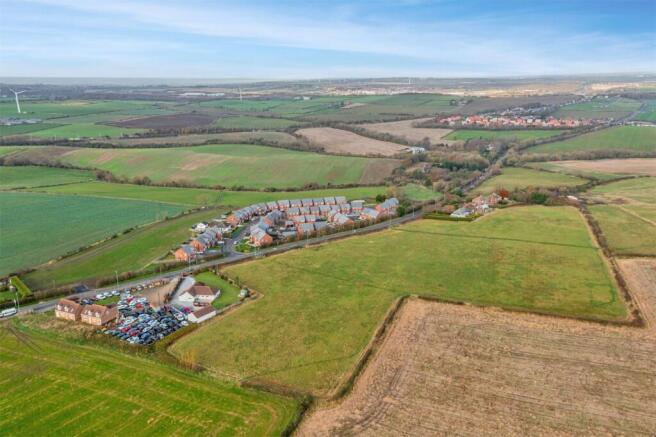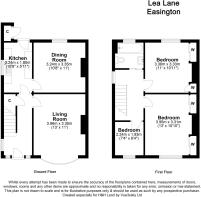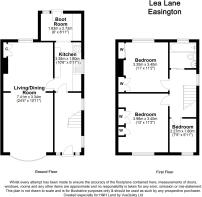
1 & 2, Lea Lane, Peterlee, Durham

- PROPERTY TYPE
Semi-Detached
- BEDROOMS
6
- BATHROOMS
2
- SIZE
Ask agent
- TENUREDescribes how you own a property. There are different types of tenure - freehold, leasehold, and commonhold.Read more about tenure in our glossary page.
Freehold
Key features
- 2 x three bedroom semi detached homes
- 10.02 acres of grassland
- Countryside location
- Rural outlook
Description
1 & 2 Lea Lane represents an opportunity to add value by modernising both properties. With the added benefit of 10.02 acres of adjoining grassland, the property would be ideal for the creation of a smallholding or equestrian property. The properties have scope for conversion into one larger home or to be extended, subject to the necessary planning consents. Both properties have views over the surrounding countryside.
Directions
From the A19 take the exit signposted Easington and A182. At the roundabout follow signs for Easington and then continue into the village. At the staggered crossroads turn left into Sunderland Road. Continue along Sunderland Road for approximately 1 mile and Lea Lane will be on your right hand side. 1 & 2 Lea lane
are the last two houses in the row.
Location
1 & 2 Lea Lane are located 1 mile north of Easington Village and 1 mile south of Hawthorn village just off Sunderland Road. The property enjoys an elevated and private position along a private access road.
Services
1 & 2 Lea Lane are connected to mains water, mainselectricity, mains gas and a private drainage system which is located to the north of 1 Lea Lane. The system and maintenance cost is shared between the eight households of Lea Lane. The land is not currently connected to any services.
Lot 1 - 1 Lea Lane
Kitchen 3.24m x 1.80m Galley kitchen fitted with wall and floor units, sink and central heating boiler. Living room 3.96m x 3.35m Living room with open fire and bay window overlooking the front garden. Reception Room 3.24m x 3.35 A further reception room overlooking the rear garden.
Lot 1 contd.
Hallway A central hallway leads to the front door and stairs to the first floor. Bedroom 3.95m x 3.31m Double bedroom overlooking the front garden. Bedroom 3.36m x 3.33m Double bedroom overlooking the rear garden. Bedroom 2.24m x 1.93m Single bedroom overlooking the front garden Bathroom Bathroom with bath, WC and handbasin. Externally The is a driveway to the side of the property suitable for three cars, a very large rear garden and a smaller front garden.
Lot 2 - 2 Lea Lane
Kitchen/Boot Room 3.24m x 1.80m and 1.83m x 2.72m Boot room fitted with cupboards and galley kitchen fitted with wall and floor units, electric oven, hob, sink and central heating boiler. Living room 7.41m x 3.34m Large dual aspect living room with bay window overlooking the front garden. Hallway A central hallway leads to the front door and stairs to the first floor. Bedroom 3.96m x 3.40m Double bedroom overlooking the front garden.
Lot 2 contd.
Bedroom 3.35m x 3.40m Double bedroom overlooking the rear garden. Bedroom 2.27m x 1.80m Single bedroom overlooking the front garden Bathroom Bathroom with bath, WC and handbasin. Externally There is a rear and front garden and a driveway to the side of the house, suitable for three cars.
Lot 3 - Land
The 10.02 acres of land is to the south of 1 & 2 Lea Lane and is accessed from two points along Sunderland Road. It could also be accessed on foot from the rear gardens of both properties by simply installing a gate. Currently laid to grass, the boundaries are mainly hedges with some post and rail. The land is currently not stock proof.
Brochures
Particulars- COUNCIL TAXA payment made to your local authority in order to pay for local services like schools, libraries, and refuse collection. The amount you pay depends on the value of the property.Read more about council Tax in our glossary page.
- Band: TBC
- PARKINGDetails of how and where vehicles can be parked, and any associated costs.Read more about parking in our glossary page.
- Yes
- GARDENA property has access to an outdoor space, which could be private or shared.
- Yes
- ACCESSIBILITYHow a property has been adapted to meet the needs of vulnerable or disabled individuals.Read more about accessibility in our glossary page.
- Ask agent
Energy performance certificate - ask agent
1 & 2, Lea Lane, Peterlee, Durham
Add an important place to see how long it'd take to get there from our property listings.
__mins driving to your place
Your mortgage
Notes
Staying secure when looking for property
Ensure you're up to date with our latest advice on how to avoid fraud or scams when looking for property online.
Visit our security centre to find out moreDisclaimer - Property reference DUR240042. The information displayed about this property comprises a property advertisement. Rightmove.co.uk makes no warranty as to the accuracy or completeness of the advertisement or any linked or associated information, and Rightmove has no control over the content. This property advertisement does not constitute property particulars. The information is provided and maintained by H&H Land & Estates, Penrith. Please contact the selling agent or developer directly to obtain any information which may be available under the terms of The Energy Performance of Buildings (Certificates and Inspections) (England and Wales) Regulations 2007 or the Home Report if in relation to a residential property in Scotland.
*This is the average speed from the provider with the fastest broadband package available at this postcode. The average speed displayed is based on the download speeds of at least 50% of customers at peak time (8pm to 10pm). Fibre/cable services at the postcode are subject to availability and may differ between properties within a postcode. Speeds can be affected by a range of technical and environmental factors. The speed at the property may be lower than that listed above. You can check the estimated speed and confirm availability to a property prior to purchasing on the broadband provider's website. Providers may increase charges. The information is provided and maintained by Decision Technologies Limited. **This is indicative only and based on a 2-person household with multiple devices and simultaneous usage. Broadband performance is affected by multiple factors including number of occupants and devices, simultaneous usage, router range etc. For more information speak to your broadband provider.
Map data ©OpenStreetMap contributors.
