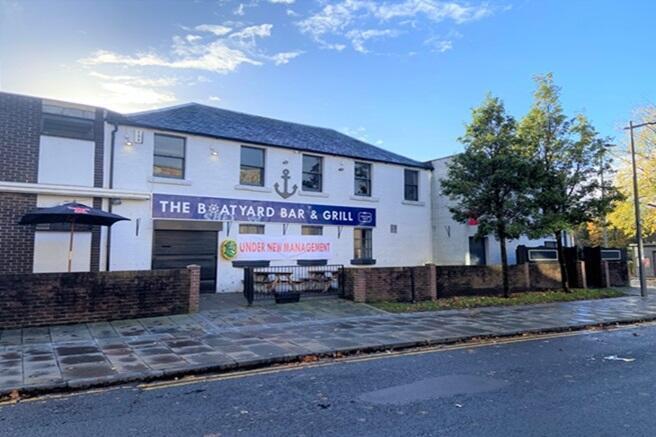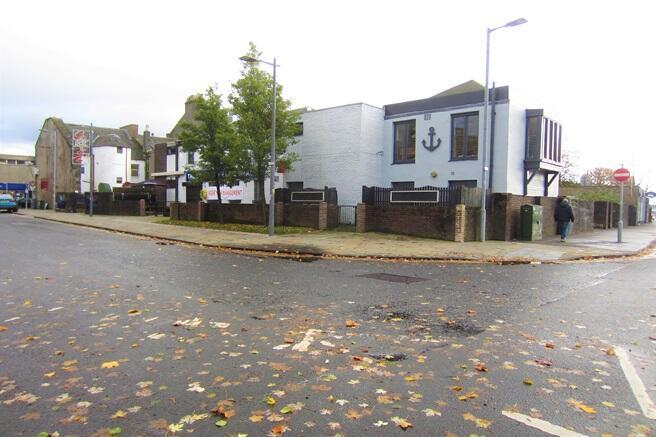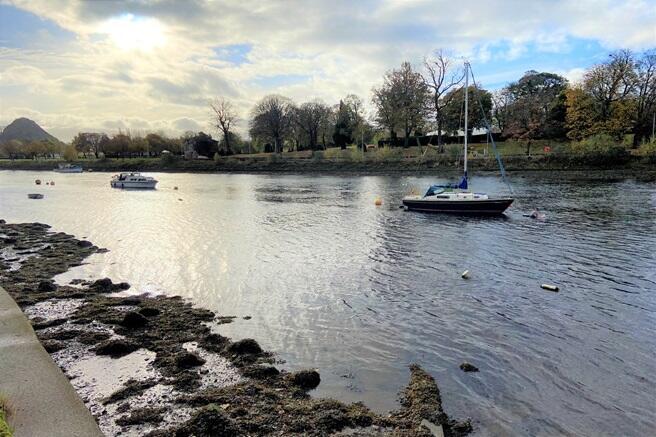Riverside Lane, Dumbarton, Dunbartonshire, G82
- SIZE AVAILABLE
4,350 sq ft
404 sq m
- SECTOR
Pub for sale
- USE CLASSUse class orders: A3 Restaurants and Cafes and A4 Drinking Establishments
A3, A4
Key features
- Excellent trading location within Dumbarton Town Centre.
- Situated on Riverside Lane, adjacent to the River Leven.
- Large bar/restaurant and function suite, with external seating situated to the front.
- Modern, good quality fit-out, including a fully fitted kitchen.
- Suitable for alternative use, including office, retail or residential.
- Estimated areas - Ground Floor 2,250 sq. ft. - First Floor 2,100 sq. ft.
- Offers Over £150,000 for the benefit of the heritable interest.
Description
The Boatyard Bar & Grill is situated in an excellent trading position within the centre of Dumbarton. The main retail high street is situated only 50 yards from the subjects. The main buildings immediately abut Riverside Lane and, thereafter, have scenic views over the River Leven. Overall, the premises are situated in an excellent town centre location to gain both wet and food sales.
Dumbarton itself is situated approximately 21 miles (39 minutes' drive time) from Glasgow City Centre. Communication links are excellent, with the A82 linking directly into the Glasgow suburbs and, thereafter, the core City Centre of Glasgow.
The mainstay of the business will be local repeat clientele. With a good quality concept, there is no doubt that the business can generate a high level of revenue and profitability.
DESCRIPTION
The Boatyard Bar & Grill is arranged within two-storey brick constructed buildings, under a mix or pitched and flat roofs, clad in slate and bituminous felt. The premises are accessed directly from Riverside Lane, which leads into an external seating area and, thereafter, the main access to the licensed accommodation.
ACCOMMODATION SPECIFICS
The accommodation internally is as follows:
GROUND FLOOR
Bar/Restaurant
Accessed directly from the front of the premises. The bar/restaurant has been finished in attractive, contemporary decorations throughout.
There is a mix of fixed back and booth seating, supplemented by loose timber tables, chairs and high bar stools. A stage is set to one side and a games area with pool table to the rear. There is total seating for 48 persons, an attractive timber bar servery with timber mirrored gantry to the rear, wall mounted TVs and a gaming machine.
Customer Toilets
Ladies and gent's customer toilets, situated adjacent to the main bar/restaurant.
Kitchen
Fully fitted commercial kitchen situated to the rear of the bar servery.
Service Areas
Beer cellar and stores.
FIRST FLOOR
Function Suite
Accessed from the main ground floor lobby and staircase. The function suite has contemporary decorations throughout, with windows to the side and full height windows to the rear, providing attractive views over the River Leven. A bar servery is set to one side and we would estimate a seating capacity for approximately 75 persons, from a mix of fixed back seating, supplemented by loose timber tables and chairs.
Customer Toilets
Situated adjacent to the function bar.
Service Areas
Manager's office and stores. There is also a secondary staircase leading to the commercial kitchen.
Brochures
Riverside Lane, Dumbarton, Dunbartonshire, G82
NEAREST STATIONS
Distances are straight line measurements from the centre of the postcode- Dalreoch Station0.3 miles
- Dumbarton Central Station0.3 miles
- Dumbarton East Station0.7 miles
Notes
Disclaimer - Property reference TheBoatyardBarandGrill. The information displayed about this property comprises a property advertisement. Rightmove.co.uk makes no warranty as to the accuracy or completeness of the advertisement or any linked or associated information, and Rightmove has no control over the content. This property advertisement does not constitute property particulars. The information is provided and maintained by CDLH Leisure & Hospitality Surveyors, Glasgow. Please contact the selling agent or developer directly to obtain any information which may be available under the terms of The Energy Performance of Buildings (Certificates and Inspections) (England and Wales) Regulations 2007 or the Home Report if in relation to a residential property in Scotland.
Map data ©OpenStreetMap contributors.




