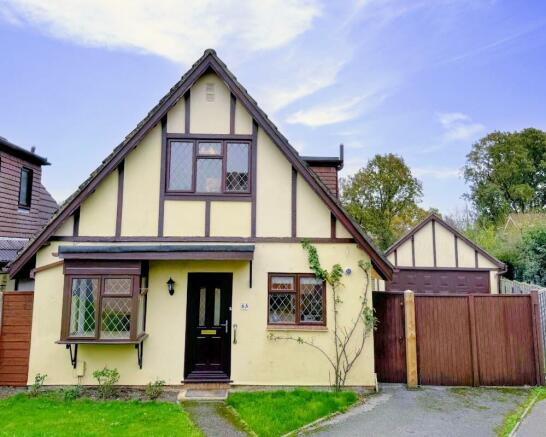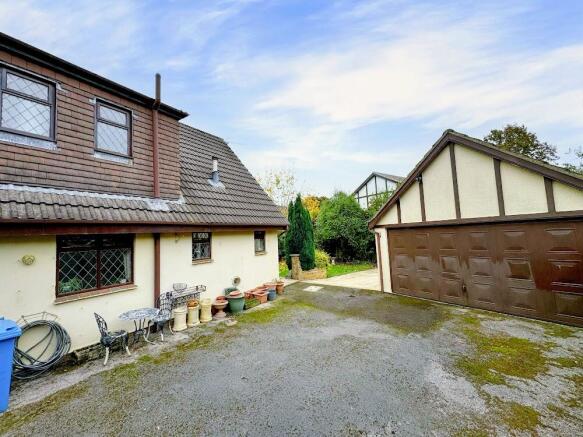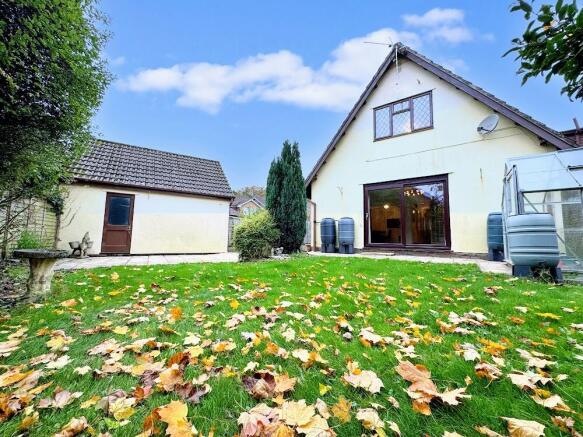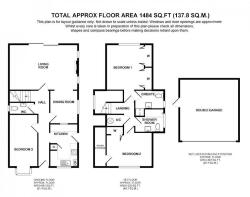Honeysuckle Lane

- PROPERTY TYPE
Detached
- BEDROOMS
3
- BATHROOMS
2
- SIZE
Ask agent
- TENUREDescribes how you own a property. There are different types of tenure - freehold, leasehold, and commonhold.Read more about tenure in our glossary page.
Freehold
Key features
- PRICE GUIDE £400000 to £425000
- SIZABLE DETACHED HOUSE
- GENEROUS PLOT
- 3 BEDROOMS
- EXTENSION POTENTIAL STPP
- 2 BATHROOMS
- WC CLOAKROOM
- DOUBLE GARAGE
- SOME MODERNISATION REQUIRED
Description
Summary Description:
We are delighted to offer this sizable and deceptively spacious, detached family home, situated in a quiet cu-de-sac, in the popular and well located area of Creekmoor.
The accommodation comprises of three good sized bedrooms, two bathrooms, downstairs WC cloakroom, dining room, living room, kitchen and detached double garage.
The property would benefit from some modernisation although it is certainly livable. There is also great potential to extend to one side, subject to the planning permission and any other necessary consents.
Approximate room measurements:
Entrance Hallway
.
Downstairs Cloakroom
Dining Room - 9.3 x 8 ft (2.83 x 2.44 m)
Living Room - 20.1 x 12.6 ft (6.13 x 3.84 m)
Kitchen - 12 x 7.8 ft (3.66 x 2.38 m)
Bedroom 3 (Ground Floor) - 14.6 x 8 ft (4.45 x 2.44 m)
Landing
.
Master Bedroom - 12.7 x 10.4 ft (3.87 x 3.17 m)
En Suite Shower Room - 8.5 x 5.1 ft (2.59 x 1.55 m)
Bedroom 2 - 12.8 x 9.9 ft (3.9 x 3.02 m)
Family Bathroom - 8.5 x 6.5 ft (2.59 x 1.98 m)
Double Garage - 16.53 x 17.32 ft (5.04 x 5.28 m)
Description:
A UPVC double glazed door leads into the entrance hall:
Entrance Hall:
Coved ceiling, ceiling light points, radiator, thermostat. Stairway to first floor landing. Doors to kitchen, dining room, living room, bedroom three and cloakroom.
Cloakroom:
Coved ceiling with ceiling light point. Obscured double glazed leaded light window to the side aspect. Close coupled WC, wash hand basin with twin taps and tiled splash back.
Kitchen:
Coved ceiling with ceiling light point. Leaded light window to front aspect and obscured double glazed door to the side. The kitchen is fitted with a range of wall mounted and base storage cupboards and drawers, part tiled walls, fully tiled floor, roll top work surfaces, one and a half bowl single drainer sink unit with mixer tap, integrated double oven with four ring burner gas hob and extractor fan above, space and plumbing for dishwasher and washing machine, integrated fridge/freezer. Consumer unit.
Dining Room:
Coved ceiling with two ceiling light points. Leaded light window to side aspect. Radiator. Open plan archway leads to the living room which could be closed off and used as a fourth bedroom or private office.
Living Room:
Coved ceiling with two ceiling light points. Double glazed sliding patio doors giving access to the rear garden. Two double glazed leaded light windows to side aspect. Radiator. Feature electric fire.
Bedroom Three (ground floor):
Coved ceiling with ceiling light point. Box-bay double glazed leaded light window to front aspect. Radiator.
Stairway:
Stairs lead from the entrance hall to the first floor landing via a return staircase with double glazed leaded light window to side aspect. Coved ceiling with ceiling light point. Timber handrail continues to first floor landing.
First Floor Landing:
Coved ceiling with ceiling light point. Access to loft via hatch. Large built in airing cupboard with slatted shelving.
Bedroom One:
Double glazed leaded light window to rear aspect. Built in wardrobes and radiator. Door to en suite:
En Suite Shower Room:
Coved ceiling with ceiling light point. Double glazed leaded light obscure glazed window to side aspect. Incorporating WC, pedestal wash hand basin with twin taps, fully tiled shower and part tiled walls. Radiator.
Bedroom Two:
Double glazed leaded light window to front aspect. Built in wardrobe, built in eaves cupboard, radiator.
Family Bathroom:
Coved ceiling with ceiling light point. Double glazed leaded light obscure glazed window to side aspect. Newly fitted walk-in thermostatic shower with chrome rainfall shower head, hand spray shower attachment and shower curtain. Partly tiled walls, close coupled WC, pedestal wash hand basin with twin taps, radiator.
Outside:
The front garden is laid to lawn with a tarmac driveway providing off road parking for several vehicles which in turn leads to the detached double garage behind timber gates.
The rear garden is attractively landscaped with a lawn area, shrub and herbaceous borders and a paved patio.
The side aspect is laid to tarmac providing even more parking and access to the detached double garage.
Double Garage:
Power and light, personal glazed side door from the garden, up and over door and a large storage area in roof space.
NEARBY:
A stones throw away is one of the best local dog walking spots. Creekmoor Ponds is a 14-acre site with two major ponds, which are home to common woodland, waterfowl and dragonfly species. Dog walks here are extremely peaceful, as the lakes are situated a good few miles out of the town centre, and it gives your dog the freedom to explore and even enjoy a swim in the lakes on a hot day and roam the woodlands.
DIRECTIONS:
From Broadstone Centre proceed to the Clarendon Road roundabout and take the first turning left along Broadstone Way. Take the first right hand turning into Beechbank Avenue and at the mini roundabout continue straight across. At the next roundabout continue straight across and then take the first turning left into Honeysuckle Lane.
COUNCIL TAX: Band D Poole Borough Council.
These property details are set out as a general outline only and do not constitute any part of an Offer or Contract. Any services, equipment, fittings or central heating systems have not been tested and no warranty is given or implied that these are in working order. Buyers are advised to obtain verification from their solicitor or surveyor. Fixtures, fittings and other items are not included unless specifically described. All measurements, distances and areas are approximate and for guidance only. Room measurements are taken to be the nearest 10cm and prospective buyers are advised to check these for any particular purpose, e.g. Fitted carpets and furniture.
- COUNCIL TAXA payment made to your local authority in order to pay for local services like schools, libraries, and refuse collection. The amount you pay depends on the value of the property.Read more about council Tax in our glossary page.
- Band: D
- PARKINGDetails of how and where vehicles can be parked, and any associated costs.Read more about parking in our glossary page.
- Garage,Driveway,Gated
- GARDENA property has access to an outdoor space, which could be private or shared.
- Front garden,Rear garden
- ACCESSIBILITYHow a property has been adapted to meet the needs of vulnerable or disabled individuals.Read more about accessibility in our glossary page.
- Ask agent
Honeysuckle Lane
Add an important place to see how long it'd take to get there from our property listings.
__mins driving to your place

Your mortgage
Notes
Staying secure when looking for property
Ensure you're up to date with our latest advice on how to avoid fraud or scams when looking for property online.
Visit our security centre to find out moreDisclaimer - Property reference 1001071. The information displayed about this property comprises a property advertisement. Rightmove.co.uk makes no warranty as to the accuracy or completeness of the advertisement or any linked or associated information, and Rightmove has no control over the content. This property advertisement does not constitute property particulars. The information is provided and maintained by Clearwater Sales and Lettings, Poole. Please contact the selling agent or developer directly to obtain any information which may be available under the terms of The Energy Performance of Buildings (Certificates and Inspections) (England and Wales) Regulations 2007 or the Home Report if in relation to a residential property in Scotland.
*This is the average speed from the provider with the fastest broadband package available at this postcode. The average speed displayed is based on the download speeds of at least 50% of customers at peak time (8pm to 10pm). Fibre/cable services at the postcode are subject to availability and may differ between properties within a postcode. Speeds can be affected by a range of technical and environmental factors. The speed at the property may be lower than that listed above. You can check the estimated speed and confirm availability to a property prior to purchasing on the broadband provider's website. Providers may increase charges. The information is provided and maintained by Decision Technologies Limited. **This is indicative only and based on a 2-person household with multiple devices and simultaneous usage. Broadband performance is affected by multiple factors including number of occupants and devices, simultaneous usage, router range etc. For more information speak to your broadband provider.
Map data ©OpenStreetMap contributors.




