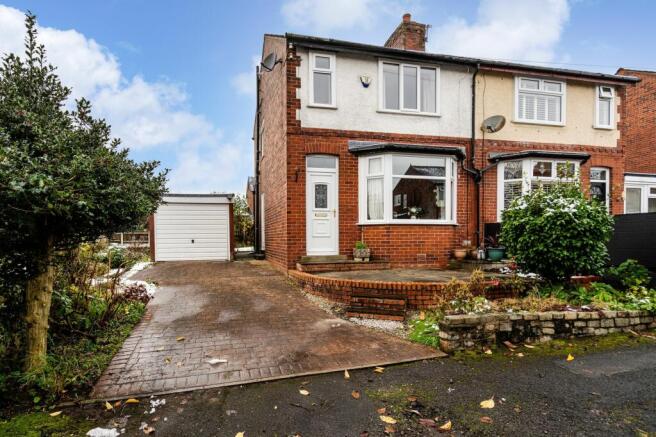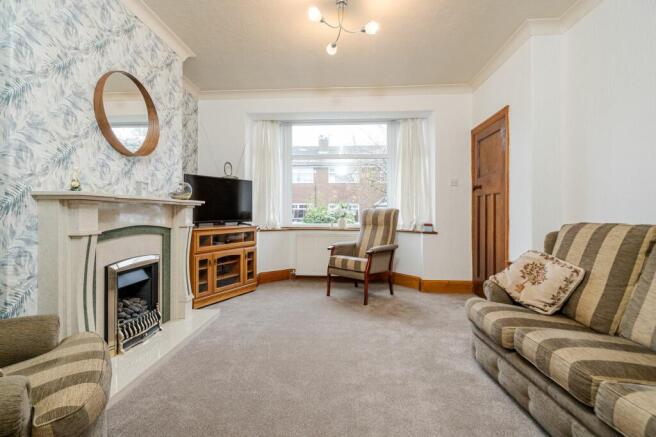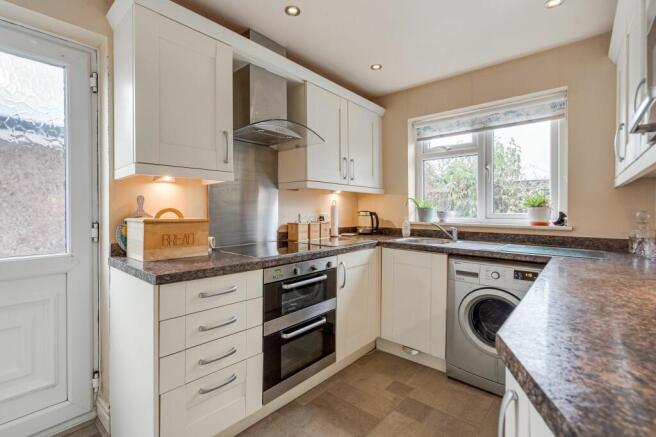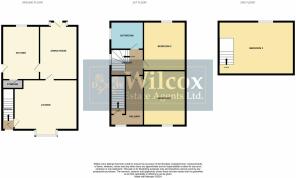Poplar Avenue, Bradshaw, BL2

- PROPERTY TYPE
Semi-Detached
- BEDROOMS
3
- BATHROOMS
1
- SIZE
840 sq ft
78 sq m
Key features
- Three double bedroom semi detached property
- Separate garage
- Two driveways
- Potential to extend to rear and side of the property STPP
- Located in a sought after area
- Close to outstanding schools both primary and secondary
- Walking distance to local amenities
- Lots of potential to create a fabulous family home
Description
Situated in the heart of a sought after area, this charming semi-detached house presents an exceptional opportunity for those seeking a spacious family home with plenty of potential. Being offered at offers in the region of £250,000, this property boasts three generously sized double bedrooms, ideal for accommodating a growing family or providing ample space for guests.
Upon entering the property, you are greeted by a welcoming atmosphere that flows effortlessly throughout the two reception rooms, providing the perfect setting for both relaxation and entertainment. The separate garage offers additional storage space, making it convenient for housing vehicles or any other items you may wish to store securely.
This property features two driveways, providing off-street parking for multiple vehicles, a valuable asset in a residential area where parking can often be at a premium. The potential to extend to the rear and side of the property, subject to obtaining the necessary planning permissions, offers the chance to tailor the living space to suit individual needs and preferences.
The location of the property is a standout feature, being in close proximity to outstanding primary and secondary schools, making it an ideal choice for families with children. Additionally, the convenience of being within walking distance to local amenities such as shops, restaurants, and leisure facilities ensures that daily tasks and activities are easily accessible, contributing to a stress-free lifestyle.
The property's appeal lies not only in its current features but also in the vast potential it offers for further enhancement. With the possibility to extend the property, there is ample opportunity to create a bespoke living space that meets the specific requirements of the new owners. This flexibility allows for the realisation of a fabulous family home that reflects personal taste and style.
In summary, this three-bedroom semi-detached house presents a unique chance to acquire a property in a desirable location with outstanding potential. The combination of spacious accommodation, proximity to excellent schools, and easy access to local amenities makes this property an attractive option for those looking to establish roots in a thriving community.
For further details or to arrange a viewing of this property, please do not hesitate to contact us. This is an opportunity not to be missed for those seeking a property with character, space, and the potential to create a comfortable and stylish family home. Schedule your viewing today and take the first step towards making this property your own.
EPC Rating: D
Entrance Porch
1m x 1m
uPVC front door, carpet flooring, double panel radiator and ceiling light.
Lounge
4.25m x 3.72m
Carpet flooring, gas fire with marble surround, double glazed bay window with two openers, double panel radiator and ceiling light.
Dining Room
3.57m x 2.3m
Carpet flooring, single panel radiator, uPVC rear door and ceiling light.
Kitchen
3.13m x 2.2m
Vinyl flooring, cream fitted kitchen with laminate worktops, double oven, four ring ceramic hob, stainless steel splashback, stainless steel extractor with glass hood, stainless steel sink and drainer with chrome mixer tap, integrated microwave and plumbing for a washing machine. Under the stairs storage, double glazed unit with two openers and ceiling recess spotlights.
First Floor Landing
1m x 1.7m
Carpet flooring, frosted double glazed unit with an opener, ceiling light and smoke alarm.
Primary Bedroom
3.87m x 2.18m
Carpet flooring, fitted wardrobes, double glazed unit with an opener, double panel radiator and ceiling light.
Secondary Bedroom
2.91m x 2.81m
Carpet flooring, double glazed unit with an opener, single panel radiator and ceiling light.
Bathroom
2.03m x 1.87m
Carpet flooring, three piece cream bathroom suite, cream bath with individual chrome taps, chrome power shower and glass shower screen, tiled splashback, cream sink with individual chrome taps and cream W.C. Frosted double glazed unit with an opener, double panel radiator and ceiling light.
Hallway
3.54m x 0.7m
Carpet flooring, frosted double glazed unit with an opener and ceiling light.
Second Floor Landing
Exposed floorboards leading to bedroom three.
Bedroom Three
2.25m x 4.3m
Exposed floorboards, large Velux window, eave storage, double panel radiator, two ceiling lights and combi boiler.
Front Garden
Imprinted concrete driveway for up to two vehicles, access to garage with up and over door, outside security lighting, gardens to the side with fence panel surround and bushes shrubs and planters.
Rear Garden
Immediate flagged patio area, lawned area, bushes shrubs and planters, fence panel surround and outside hosepipe connection.
Parking - Driveway
Parking - Garage
Brochures
Property Brochure- COUNCIL TAXA payment made to your local authority in order to pay for local services like schools, libraries, and refuse collection. The amount you pay depends on the value of the property.Read more about council Tax in our glossary page.
- Band: B
- PARKINGDetails of how and where vehicles can be parked, and any associated costs.Read more about parking in our glossary page.
- Garage,Driveway
- GARDENA property has access to an outdoor space, which could be private or shared.
- Front garden,Rear garden
- ACCESSIBILITYHow a property has been adapted to meet the needs of vulnerable or disabled individuals.Read more about accessibility in our glossary page.
- Ask agent
Poplar Avenue, Bradshaw, BL2
Add an important place to see how long it'd take to get there from our property listings.
__mins driving to your place
Your mortgage
Notes
Staying secure when looking for property
Ensure you're up to date with our latest advice on how to avoid fraud or scams when looking for property online.
Visit our security centre to find out moreDisclaimer - Property reference 538cdb56-c0dd-4b06-a352-c39beae6f6cc. The information displayed about this property comprises a property advertisement. Rightmove.co.uk makes no warranty as to the accuracy or completeness of the advertisement or any linked or associated information, and Rightmove has no control over the content. This property advertisement does not constitute property particulars. The information is provided and maintained by Wilcox Estate Agents, Bolton. Please contact the selling agent or developer directly to obtain any information which may be available under the terms of The Energy Performance of Buildings (Certificates and Inspections) (England and Wales) Regulations 2007 or the Home Report if in relation to a residential property in Scotland.
*This is the average speed from the provider with the fastest broadband package available at this postcode. The average speed displayed is based on the download speeds of at least 50% of customers at peak time (8pm to 10pm). Fibre/cable services at the postcode are subject to availability and may differ between properties within a postcode. Speeds can be affected by a range of technical and environmental factors. The speed at the property may be lower than that listed above. You can check the estimated speed and confirm availability to a property prior to purchasing on the broadband provider's website. Providers may increase charges. The information is provided and maintained by Decision Technologies Limited. **This is indicative only and based on a 2-person household with multiple devices and simultaneous usage. Broadband performance is affected by multiple factors including number of occupants and devices, simultaneous usage, router range etc. For more information speak to your broadband provider.
Map data ©OpenStreetMap contributors.





