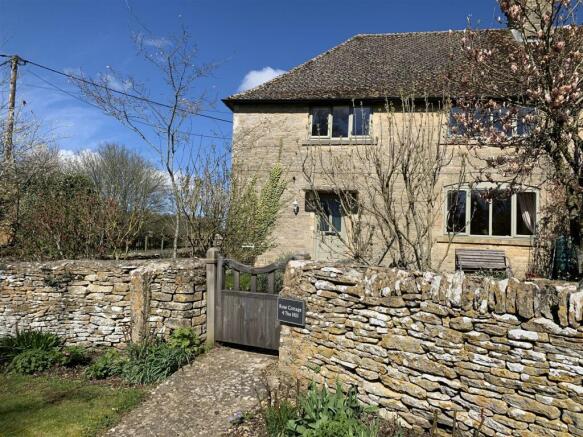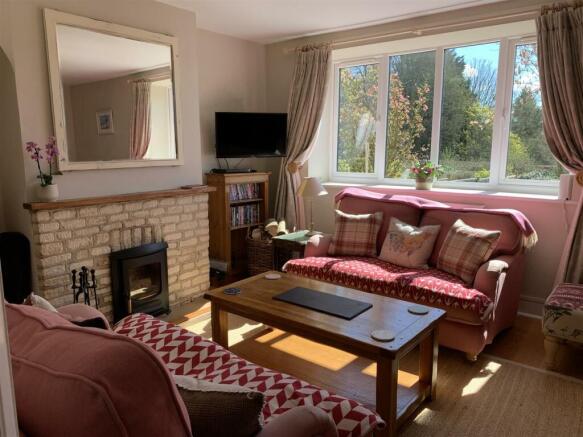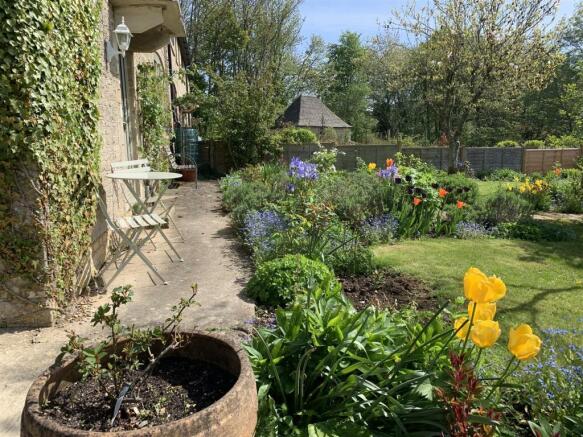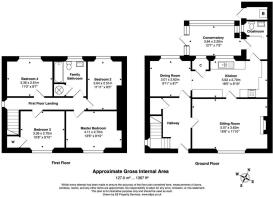
Rose Cottage, 4 The Hill, Westwell, Nr Burford

Letting details
- Let available date:
- Now
- Deposit:
- £2,880A deposit provides security for a landlord against damage, or unpaid rent by a tenant.Read more about deposit in our glossary page.
- Min. Tenancy:
- Ask agent How long the landlord offers to let the property for.Read more about tenancy length in our glossary page.
- Let type:
- Long term
- Furnish type:
- Furnished or unfurnished, landlord is flexible
- Council Tax:
- Ask agent
- PROPERTY TYPE
Cottage
- BEDROOMS
4
- BATHROOMS
1
- SIZE
Ask agent
Key features
- Idyllic quintessential Cotswold village location
- Furnished or Unfurnished Available Now
- Spacious 4 bedroom accommodation 1378sq ft / 115m2
- Off Road Parking
- Sitting Room with Log Burner
- Pets Allowed
- Ultra Fast Fibre Broadband
- Gardener supplied
Description
Furnished, part furnished or unfurnished.
Comfortable spacious 4 bedroom accommodation.
Off Road Parking.
Sitting Room with Log Burner.
Pets Allowed.
Ultra Fast Fibre Broadband.
Location - Rose Cottage, 4 The Hill is nestled in the heart of the quintessential Cotswold village of Westwell on the Oxfordshire and Gloucestershire borders. Nearby historic town of Burford offers a selection of independent shops and facilities, pubs, and restaurants, and close to the now well-known Jeremy Clarkson’s local 'The Farmers Dog Inn'.
Oxford is 21 miles to the east, and Cheltenham 23 miles to the west.
Description - LET AGREED
This spacious cottage available now either fully furnished, part furnished or unfurnished. Four double bedrooms, one bathroom, a dining area with fully equipped large kitchen with a range of white goods and oven, a roomy sitting room with log burner, conservatory room, cloakroom and a sun terrace with garden views. Separate single garage - please ask agent.
Entrance Hall - Half glazed front door opens into entrance with oak wood flooring with stairs leading up to the first floor and under stairs cupboard. Radiator.
Sitting Room - Recessed fireplace with log burner and stone hearth, timber flooring, glazed window to the front elevation.
Kitchen / Dinning Room - Dining room with fully equipped bespoke kitchen, with dishwasher, oven, hob, extractor fan and fridge freezer. Extensive range of storage cupboards and worktops with a separate larder.
Conservatory - To the rear of the property the conservatory has a washer drier. Back door to the garden and side entrance to parking. A separate downstairs cloakroom is located between the conservatory and kitchen/diner.
Bedroom 1 - Large double bedroom, with garden views. Radiator.
Bedroom 2 - Spacious double bedroom with views and built in wardrobe . Radiator
Bedroom 3 - Double Bedroom. Radiator.
Bedroom 4 - Double bedroom. Radiator
Family Bathroom - Bath with shower with drench head, low level WC, wash basin and large heated towel rail. Airing cupboard.
Outside - Front garden with borders and lawn and path to front gate. Rear garden with borders and lawn. Garden Shed. Gardener provided for borders. Off road parking for two cars.
Services - Mains electricity and water connected. Oil-fired central heating. Fibre Fast Broadband available. Septic Tank drainage.
Local Authority/Council Tax - West Oxfordshire District Council, Elmfield, New Yatt Road, Witney, Oxfordshire OX28 1PB (Tel: )
Council Tax band C. Rate payable for 2024/2025 : £1968.20
Security Deposit - The Tenant shall pay to the Agent, on the signing of an Assured Shorthold Tenancy Agreement £2880.00 as a Deposit which shall be held by the Agent as Stakeholder with no interest being payable to the Tenant. The Agent is a Member of the Tenancy Deposit Scheme. At the end of the Tenancy the Agent, shall return the Deposit to the Tenant or the Relevant Person subject to the possible deductions set out in the Tenancy Agreement.
Holding Deposit - A holding deposit of one week's rent £576.00 is requested to secure the property whilst credit and reference checks are being made, which then goes towards the first month's rent.
Please note: This will be withheld if any relevant person (including any guarantor) withdraws from the tenancy, fails a Right-to-Rent check, provides materially significant false or misleading information, or fails to sign their Tenancy Agreement (and/or Deed of Guarantee) within 15 calendar days (or other Deadline for signed Tenancy Agreement as mutually agreed in writing).
Restrictions - No Smokers
No multiple occupancy sharers
Pets by negotiation
Agents Notes - Tayler & Fletcher will not be managing this property.
Any furniture and/or appliances detailed may be subject to change prior to the commencement of any tenancy. Please contact Tayler & Fletcher should you wish to clarify specific items within a property.
Viewings by appointment only
Directions - From Burford office of Tayler & Fletcher, go south up the High Street to Burford roundabout, take last exit signposted A40 towards Cheltenham. Drive past the school on your left hand side, take the next left turning signposted Westwell - Single Track Road. After two miles, you will come upon a T junction , turn right, Rose Cottage is located on the right hand side.
What3Words ///vanilla.mistaken.height
Garage - Separate rear single garage - Ask Agent
Brochures
Rose Cottage, 4 The Hill, Westwell, Nr BurfordBrochure- COUNCIL TAXA payment made to your local authority in order to pay for local services like schools, libraries, and refuse collection. The amount you pay depends on the value of the property.Read more about council Tax in our glossary page.
- Ask agent
- PARKINGDetails of how and where vehicles can be parked, and any associated costs.Read more about parking in our glossary page.
- Yes
- GARDENA property has access to an outdoor space, which could be private or shared.
- Yes
- ACCESSIBILITYHow a property has been adapted to meet the needs of vulnerable or disabled individuals.Read more about accessibility in our glossary page.
- Ask agent
Rose Cottage, 4 The Hill, Westwell, Nr Burford
Add an important place to see how long it'd take to get there from our property listings.
__mins driving to your place
About Tayler & Fletcher, Bourton On The Water
London House, High Street, Bourton-On-The-Water, GL54 2AP



Notes
Staying secure when looking for property
Ensure you're up to date with our latest advice on how to avoid fraud or scams when looking for property online.
Visit our security centre to find out moreDisclaimer - Property reference 33519684. The information displayed about this property comprises a property advertisement. Rightmove.co.uk makes no warranty as to the accuracy or completeness of the advertisement or any linked or associated information, and Rightmove has no control over the content. This property advertisement does not constitute property particulars. The information is provided and maintained by Tayler & Fletcher, Bourton On The Water. Please contact the selling agent or developer directly to obtain any information which may be available under the terms of The Energy Performance of Buildings (Certificates and Inspections) (England and Wales) Regulations 2007 or the Home Report if in relation to a residential property in Scotland.
*This is the average speed from the provider with the fastest broadband package available at this postcode. The average speed displayed is based on the download speeds of at least 50% of customers at peak time (8pm to 10pm). Fibre/cable services at the postcode are subject to availability and may differ between properties within a postcode. Speeds can be affected by a range of technical and environmental factors. The speed at the property may be lower than that listed above. You can check the estimated speed and confirm availability to a property prior to purchasing on the broadband provider's website. Providers may increase charges. The information is provided and maintained by Decision Technologies Limited. **This is indicative only and based on a 2-person household with multiple devices and simultaneous usage. Broadband performance is affected by multiple factors including number of occupants and devices, simultaneous usage, router range etc. For more information speak to your broadband provider.
Map data ©OpenStreetMap contributors.





