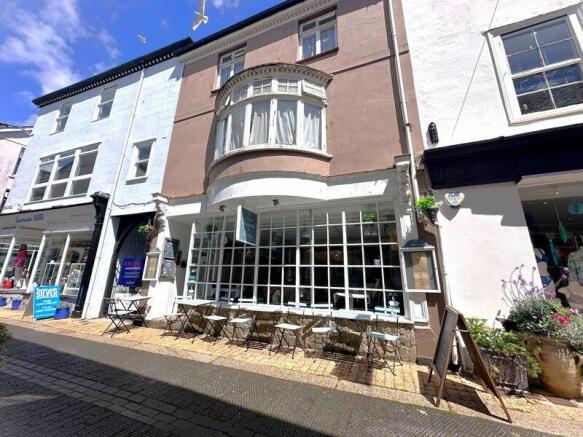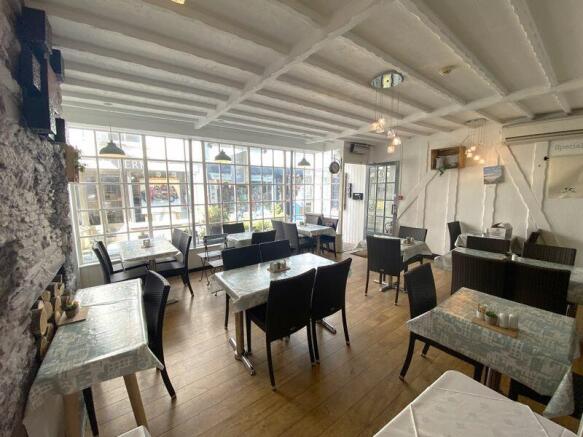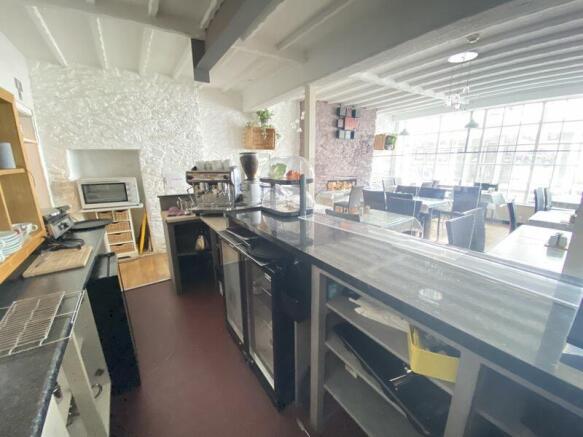Dartmouth
- SIZE
Ask agent
- SECTOR
Restaurant for sale
Key features
- Restaurant Premises with Guest Rooms in the Beautiful Town of Dartmouth
- Fronting a Busy Pedestrianised Street
- Restaurant Operating Daytimes Only with Scope to Increase Trading Hours
- Guest Rooms Available All Year
- Owner's Living Area & Bedsit Currently Let on an AST
Description
.
The premises has a large Elizabethan style frontage with side entrance leading into:-
MAIN TRADE AREA
The ground floor has many original features including exposed stone wall with decorative fireplace and post and beam walls and ceiling. The seating area provides 32 covers at high back upholstered chairs and wooden tables. There is also outside seating to the front for 6.
BAR SERVERY
With roll top work surfaces and wood panelling below. ELO EPOS system with touch screen and separate till drawer below, 2 door under counter drinks fridge, coffee grinder and 2 group coffee machine, Dualit double panini machine, large toaster, countertop oven and grill. Single under counter drinks fridge, wall mounted decorative wooden shelving unit with glassware and crockery, under counter storage space and stainless steel sink unit. The bar servery is used for the display of cakes, cookies and muffins.
WASH UP AREA
Stainless steel sink unit and drainer, wall mounted shelving, Ecomax dishwasher and under counter fridge/freezer.
LADIES CLOAKROOM
With WC, wash hand basin, tiled walls and floor.
GENTS CLOAKROOM
With WC, wash hand basin, tiled walls and floor.
EXIT TO GATED SIDE ALLEY
With small storage space and shed.
Stairs from the Main Trade Area leading up to:-
FIRST FLOOR
COMMERCIAL KITCHEN
With non-slip flooring and floor to ceiling tiled walls. Large upright Polar fridge, large Gram chest freezer and stainless steel preparation table with shelving under. Small electric oven & grill, 4 microwaves, Kukoo double pizza oven, upright fridge, stainless steel sink unit with drainer and large upright Polar freezer. Stainless steel preparation table with servery over and commercial extraction system.
DRY STORE ROOM
Upright fridge freezer, plumbing for washing machine, wash hand basin and wall mounted boiler. Access to the rear fire exit. Stairs leading up to:-
FIRST FLOOR OWNER'S ACCOMMODATION
LIVING AREA (Previously Used for Further Customer Seating)
With large bay window with front aspect and window seat, fitted cupboards, fireplace and mantle with decorative arches to the side. Further stairs leading up to:-
SECOND FLOOR
From the landing there is an exit to the rear staircase and fire exit.
KING BEDROOM
With en-suite shower room, WC and wash hand basin.
DOUBLE BEDROOM
With en-suite shower room, WC and wash hand basin.
DOUBLE BEDROOM
With en-suite shower room, WC and wash hand basin.
Stairs leading up to:-
ATTIC ROOM
Currently a bedsit, let on an AST.
GENERAL INFORMATION
RATEABLE VALUE
2023 List: £14,750. Please note this is not Rates Payable. Interested parties are advised to make their own enquiries with the Local Authority, South Hams District Council.
THE BUSINESS
The business is currently being run by a caretaker with the café/restaurant opening from 11am through until lunch for the core holiday months only. There is considerable scope to expand the restaurant side of the business. The guest rooms are available throughout the year and provide 50% of the business turnover. We have been informed the turnover for year end 2024 was just under 60k, this figure could be greatly increased should the next owner wish to push the business. Further accounting information will be available following a formal viewing.
TENURE
The premises is held on a 12 year Fully Repairing and Insuring Lease. The lease commenced in March 2022, at a current rent of £22,500.
SERVICES
The premises is connected to all mains utilities.
INVENTORY
To include furnishings and equipment as per an inventory to be supplied but excluding the owners personal effects.
STOCK
Wet and Dry stock in trade and Bar Glassware will be taken over by the purchaser at valuation on the day of completion.
EPC RATING B
Energy Performance Certificates
Energy Performance CertificateBrochures
Dartmouth
NEAREST STATIONS
Distances are straight line measurements from the centre of the postcode- Paignton Station5.8 miles
Notes
Disclaimer - Property reference 12378351. The information displayed about this property comprises a property advertisement. Rightmove.co.uk makes no warranty as to the accuracy or completeness of the advertisement or any linked or associated information, and Rightmove has no control over the content. This property advertisement does not constitute property particulars. The information is provided and maintained by Bettesworths, Devon. Please contact the selling agent or developer directly to obtain any information which may be available under the terms of The Energy Performance of Buildings (Certificates and Inspections) (England and Wales) Regulations 2007 or the Home Report if in relation to a residential property in Scotland.
Map data ©OpenStreetMap contributors.




