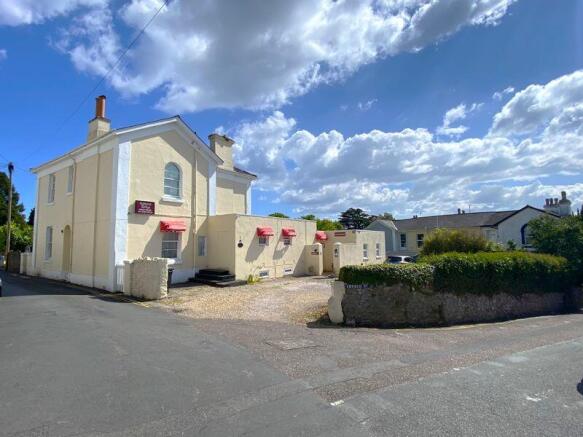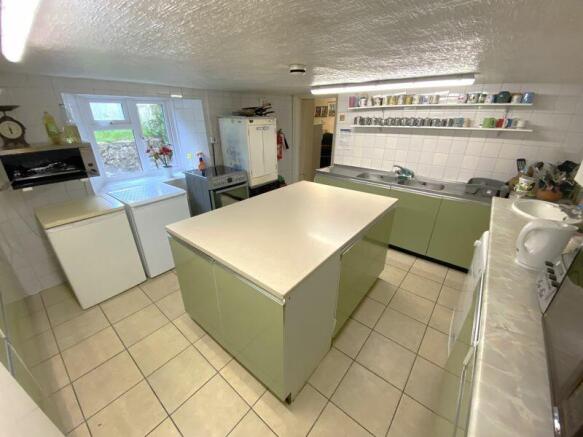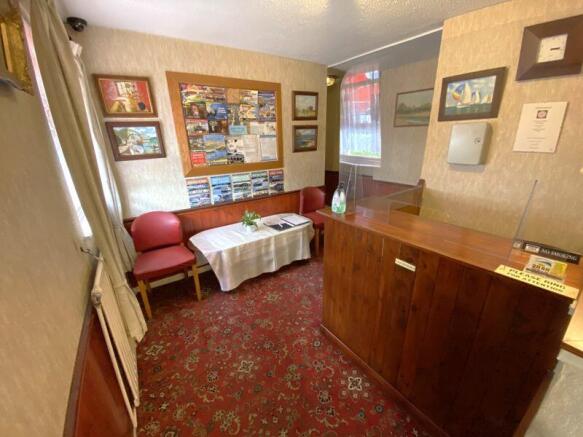Torquay
- SIZE
Ask agent
- SECTOR
Commercial property for sale
Key features
- Former Guest House in Quiet Residential Location
- Short Walking Distance to Seafront & Town
- Large Premises with 9 Guest Rooms & Parking for 8
- 3 Bed Private Apartment with Access to Pretty Garden
- Adaptable Property Suitable for Home & Income, Multigeneration Home (STP) or Redevelopment (STP)
Description
Ashurst Lodge is a former Guest House located in a quiet residential location but only a short distance from both the seafront and the town centre. St Efride's Rd is located off Belgrave Road, Torquay’s main holiday accommodation area. Torre Abbey and the Riviera International Conference Centre are both just over 500 yards from Ashurst Lodge. This substantial premises occupies a prominent corner plot with ample parking for 8 cars and consists of nine guest rooms with either en-suite shower rooms, private bathroom or shared bathroom. The rooms are traditionally decorated and include a TV and beverage tray. There is a large guest lounge, dining room and forma bar room, large kitchen, utility room and office. The owner occupies a 3 bed apartment with access to a pretty garden with shaded seating area. Ashurst Lodge would be suitable for conversion to a home & Income property, multigenerational home (STP) or redevelopment (STP).
GROUND FLOOR
MAIN ENTRANCE
From the car park with steps leading up to:-
RECEPTION AREA
Access to owners' accommodation.
ROOM 1
Single with wash hand basin and desk.
ROOM 2
Family with double and single beds. En-suite shower room.
ROOM 3
Family room with double and single beds & wash hand basin.
ROOM 4
Double with en-suite shower room.
ROOM 5
Single with wash hand basin and desk.
SEPARATE WC & BATHROOM
For use by room 5, 3 & 1.
LARGE GUEST LOUNGE
Overlooking the garden.
Stairs to:-
FIRST FLOOR
ROOM 6
Twin with en-suite shower room.
ROOM 7
Large double with en-suite shower room.
ROOM 8
Family room with double and 2 single beds, wash hand basin, table for 2 and private use of bathroom on the landing.
ROOM 9
Family room with double and single beds. En-suite shower room.
From the ground floor stairs lead to the:-
LOWER GROUND FLOOR
DINING ROOM (with restricted head height)
Tables and chairs providing 24 covers.
OWNER'S SITTING ROOM
Overlooking the garden with access to storage area & garden.
BAR ROOM
CATERING KITCHEN
Large central island and a range of catering equipment.
OFFICE
UTILITY ROOM
With plumbing for washing machine and tumble dryers. Housing the boiler and immersion heater.
OWNER'S ACCOMMODATION
SITTING ROOM
With sliding doors to pretty rear garden.
SHOWER ROOM
DOUBLE BEDROOM
2 SINGLE BEDROOMS/OFFICE/STORAGE
GARDEN
Mature garden with lawned area and shaded seating area.
GENERAL INFORMATION
RATEABLE VALUE
2023 List: £5,700. Please note this is not Rates Payable. 100% Small Business Rates Relief will be available for eligible parties. Interested parties are advised to make their own enquiries with the Local Billing Authority, Torbay Council.
COUNCIL TAX BAND A
INVENTORY
To include furnishings and equipment as per an inventory to be supplied, but excluding the owners personal effects.
SERVICES
The property is connected to all mains services and benefits from a 3 phase electrical supply.
VIEWING
Viewing is highly recommended and can be arranged by prior appointment with the Agents, Bettesworths. Tel. .
EPC AWAITED
Brochures
Torquay
NEAREST STATIONS
Distances are straight line measurements from the centre of the postcode- Torre Station0.4 miles
- Torquay Station0.6 miles
- Paignton Station2.7 miles
Notes
Disclaimer - Property reference 12390181. The information displayed about this property comprises a property advertisement. Rightmove.co.uk makes no warranty as to the accuracy or completeness of the advertisement or any linked or associated information, and Rightmove has no control over the content. This property advertisement does not constitute property particulars. The information is provided and maintained by Bettesworths, Devon. Please contact the selling agent or developer directly to obtain any information which may be available under the terms of The Energy Performance of Buildings (Certificates and Inspections) (England and Wales) Regulations 2007 or the Home Report if in relation to a residential property in Scotland.
Map data ©OpenStreetMap contributors.




