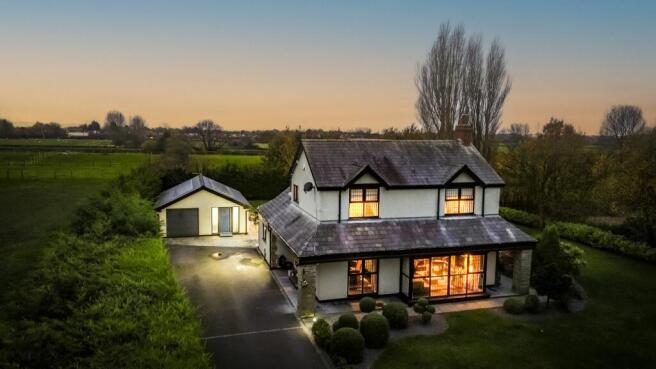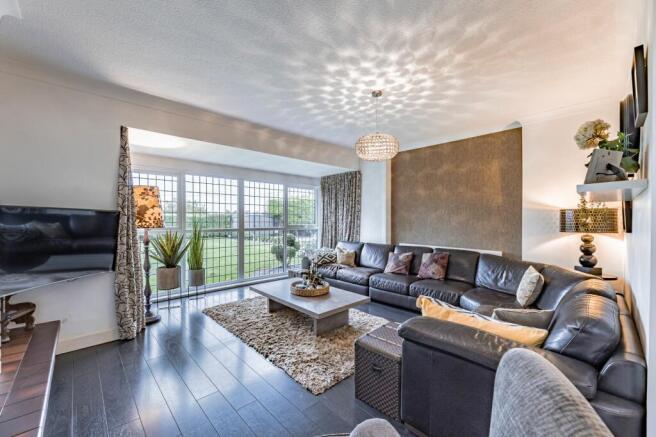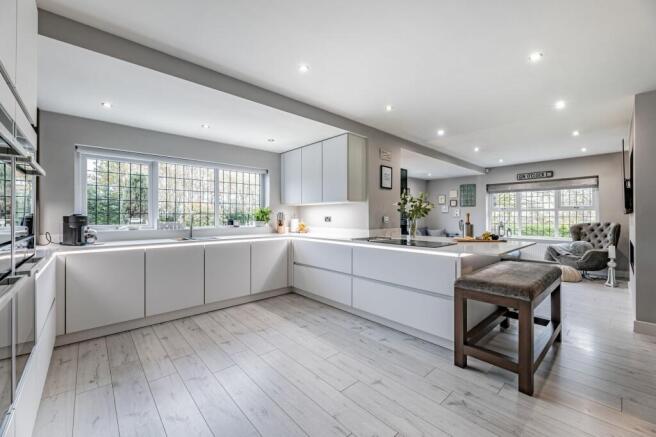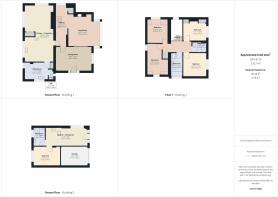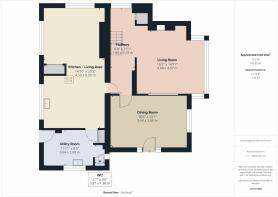Pine Avenue, Little Hoole, PR4

- PROPERTY TYPE
Detached
- BEDROOMS
5
- BATHROOMS
3
- SIZE
2,408 sq ft
224 sq m
- TENUREDescribes how you own a property. There are different types of tenure - freehold, leasehold, and commonhold.Read more about tenure in our glossary page.
Freehold
Key features
- Fully Renovated Farmhouse with Character
- Spacious and Stylish Living Areas
- Stunning Open-Plan Chef’s Kitchen
- Separate Dwelling - suitable as a home office, studio or additional living space
- Idyllic Semi Rural Location with Privacy
- Private Gated Plot
- Excellent Local Amenities and Connectivity
Description
Tucked away along a quiet country lane, serving no more than eight homes, escape the hustle and bustle and return to the peace and serenity of nature, at The Haven.
Perfectly named, The Haven is enveloped by fields, set back from the lane along an electric gated driveway, and behind a lush front lawn that wraps around this spacious family home to the front and rear.
A former farmhouse, nestled in the Longton countryside, The Haven is a home renovated and reimagined by its current owners, opened up and brought into the 21st century and now offering the ultimate in comfort and practicality for modern family living.
Traditional farmhouse reborn
Rendered to the outside, whilst retaining the characterful weathervane from its former life as a Farm, inside The Haven has been stripped right back, with new windows and gas central heating installed. Rooms opened up for flow and function are now filled with light, emanating warmth and welcome.
A warm welcome
Light streams in through the side panel windows beside the front door, as you enter into the dining room, where a floor to ceiling double window allows you to savour views out over the garden as you wine and dine with family and friends.
Soothing shades of blue-green dress the walls, offering another connection to the nature that awaits on the doorstep of The Haven. Spacious and serene, there is ample room for twelve to gather at the large dining table.
The eclectic décor throughout bridges the farmhouse origins of the home with modern living; a combination of heritage tones and pops of contemporary colour and texture – showcased in the hallway, moving through to the semi-open plan lounge, where the staircase rises up to the landing above.
Light-filled living
Floor to ceiling windows in the bountiful bay to the front bring an abundance of light through into the lounge, amplified by the open-plan aspect of the room. Airy, yet cosy, courtesy of the impressive, whitewashed brick fireplace, where a wood-burning stove crackles merrily, filling the space with toasty warmth. Engineered wooden flooring brings its own comfort in its rich tones.
A room that lends itself to Christmas, there is ample space for the grandest of trees in the corner by the window.
The heart of the home
The beating heart of The Haven, the stunning open plan family kitchen is a spectacular centrepiece.
Comfortable, light and a true entertaining space, there is plenty of room for six to dine casually at the breakfast bar peninsula. Bright in summer and cosy in winter, courtesy of the glass-fronted living flame electric fire to one end, this really is an all-season room.
Furnished with a high-end, white glass kitchen from German manufacturer Pronorm, every element of this kitchen is designed for purpose and precision. Soft close, handleless drawers provide an abundance of storage, whilst a bank of four, top of the range, Neff ovens (including a steam oven, multi-functional combi microwave-oven and two conventional ovens with temperature probes and steam efficiency) serve your every culinary need.
Savour the moment
A chef’s kitchen, designed with an eye for entertaining, the Bora zoned hob features a central extractor system, ensuring the chef is in constant connection with the rest of the room, not hidden behind a bulky overhead unit.
Other perks of this bespoke kitchen include an undermounted ceramic sink, separate sink with InSinkErator waste disposal, instant boiling Quooker tap, family sized Neff dishwasher and undercounter fridge with practical pull our drawers. With plenty of space for food preparation on the Polar Blanc Quartz worktops, the veneered oak pantry cupboard doors operate on a runner system, gliding back to conceal clutter.
Wine and dine
After dinner, in the snug area, pluck a bottle of your favourite tipple from the built-in, full-length wine cabinet and settle down by the fire.
Tucked off the kitchen, the handy utility room is furnished with additional storage, plumbing for a washing machine and tumble dryer, and also provides access to a cloakroom with wash basin and WC.
When bedtime beckons, ascend the staircase, with its glass balustrade, to the first-floor landing where four bountiful bedrooms await.
Sanctuary awaits
Seek sanctuary in the master suite, where a bespoke, Chesterfield-style headboard in silver-grey adds a touch of luxury, harmonising with the elegant chandelier and drapes, whilst contrasting with the deep Prussian blue, painted wood wardrobes which offer ample storage.
Wake up to peaceful views out over fields as far as the eye can see, and to the miniature ponies in the neighbouring fields.
Next door, a bathroom finished with walk-in shower, vanity unit wash basin and WC could easily connect to the master to create an ensuite, whilst a second, spacious bathroom with bath and separate shower is also on hand for the rest of the family.
Across from the master bedroom, looking out over the front, the guest bedroom is dressed in soothing shades of pale Scandi Fjord Blue, again boasting plenty of storage in the solid wood fitted furniture.
Currently serving as a dressing room, fitted wardrobes, dressing table and a two-drawer system can be found in another double bedroom, whilst the fourth double bedroom also comes replete with a dressing table, wardrobe and two drawer systems, serenely decorated in pale shell pink tones and creams.
Annex-tra surprise…
Built just eight years ago, the detached annexe is a modern and versatile addition to the home, thoughtfully designed for comfort and efficiency.
Fully insulated and cost-effective to heat, it’s the perfect option for older children returning from university or dependent relatives, with rental potential as an Airbnb.
Step inside to find a bright and welcoming kitchen-living space with Karndean flooring and a large window overlooking the garden. The U-shaped kitchen is both stylish and functional, complete with a peninsula for casual dining, an induction hob, under-counter fridge, single oven, and a Neff combi microwave that doubles as a second oven.
Wide doors feature throughout, including to both the bedroom, furnished with sleek fitted furniture in a soft cashmere finish, and bathroom with accessible electric shower, wash basin, vanity unit and floor-to-ceiling storage; perfectly future-proofed for all.
Behind the annexe lies a secluded sunny space, perfect for adding a patio or even a garden room. For those with grander plans, planning permission exists to extend the annexe into the adjoining garage, offering the potential for an additional bedroom or larger living area.
Out and about
Set amidst fields and farmland, The Haven offers the perfect balance of rural charm and convenient accessibility.
Just a short walk away, the village of Much Hoole provides a selection of shops and eateries, including the highly regarded San Marco and Lang’s restaurants.
A walker’s paradise, enjoy scenic strolls along the nearby canal, across the fields to Hesketh Bank and into Tarleton, or beside the river.
Everyday conveniences are just a stone’s throw away, with a coffee shop, gym, hairdressers, and even an ice cream shop within a ten-minute walk. The Fox pub provides a cosy corner for a drink, while the amenities of Longton, including more shops and restaurants, are just five minutes’ drive by car or a pleasant 30-minute stroll.
Families are well served by a range of excellent local schools, including St. Michael’s Primary School in Little Hoole, just 20 minutes’ walk away, and the prestigious Hutton Grammar School.
Rural, but not remote, The Haven is exceptionally well-connected, with easy access to motorway networks, bus routes and Preston station for rail commutes to the north and south.
Offering the ideal blend of rural serenity and modern convenience, whether you’re seeking a secluded sanctuary for a growing family, a versatile space for older children, or a comfortable setup for multigenerational living, The Haven lives up to…and beyond its name.
Whilst every effort has been taken to ensure the accuracy of the fixtures and fittings mentioned throughout, items included in sale are to be discussed at the time of offering
EPC Rating: E
Garden
The garden at The Haven is a true labour of love, a tranquil retreat enveloped by lush lawns on all sides and bordered by mature hedges with open fields beyond. A professionally installed drainage system helps the garden flourish.
A low-maintenance oasis of greenery, featuring mature shrubs, trees and two magnificent poplars, soak up the sunshine on the generous patio and enjoy sizzling summer barbecues with family and friends. The verandah, wrapping around the home, provides a sheltered spot to enjoy the outdoors year-round, whether you're savouring morning coffee or stacking logs in the woodstore.
Parking - Garage
Large driveway with parking for 6 vehicles
Parking - Secure gated
Accessed by electric gates
- COUNCIL TAXA payment made to your local authority in order to pay for local services like schools, libraries, and refuse collection. The amount you pay depends on the value of the property.Read more about council Tax in our glossary page.
- Band: D
- PARKINGDetails of how and where vehicles can be parked, and any associated costs.Read more about parking in our glossary page.
- Garage,Gated
- GARDENA property has access to an outdoor space, which could be private or shared.
- Private garden
- ACCESSIBILITYHow a property has been adapted to meet the needs of vulnerable or disabled individuals.Read more about accessibility in our glossary page.
- Ask agent
Pine Avenue, Little Hoole, PR4
Add an important place to see how long it'd take to get there from our property listings.
__mins driving to your place
Get an instant, personalised result:
- Show sellers you’re serious
- Secure viewings faster with agents
- No impact on your credit score
Your mortgage
Notes
Staying secure when looking for property
Ensure you're up to date with our latest advice on how to avoid fraud or scams when looking for property online.
Visit our security centre to find out moreDisclaimer - Property reference 0320bf6d-a36a-4225-a8c1-d34094911960. The information displayed about this property comprises a property advertisement. Rightmove.co.uk makes no warranty as to the accuracy or completeness of the advertisement or any linked or associated information, and Rightmove has no control over the content. This property advertisement does not constitute property particulars. The information is provided and maintained by Moving Works, Longton. Please contact the selling agent or developer directly to obtain any information which may be available under the terms of The Energy Performance of Buildings (Certificates and Inspections) (England and Wales) Regulations 2007 or the Home Report if in relation to a residential property in Scotland.
*This is the average speed from the provider with the fastest broadband package available at this postcode. The average speed displayed is based on the download speeds of at least 50% of customers at peak time (8pm to 10pm). Fibre/cable services at the postcode are subject to availability and may differ between properties within a postcode. Speeds can be affected by a range of technical and environmental factors. The speed at the property may be lower than that listed above. You can check the estimated speed and confirm availability to a property prior to purchasing on the broadband provider's website. Providers may increase charges. The information is provided and maintained by Decision Technologies Limited. **This is indicative only and based on a 2-person household with multiple devices and simultaneous usage. Broadband performance is affected by multiple factors including number of occupants and devices, simultaneous usage, router range etc. For more information speak to your broadband provider.
Map data ©OpenStreetMap contributors.
