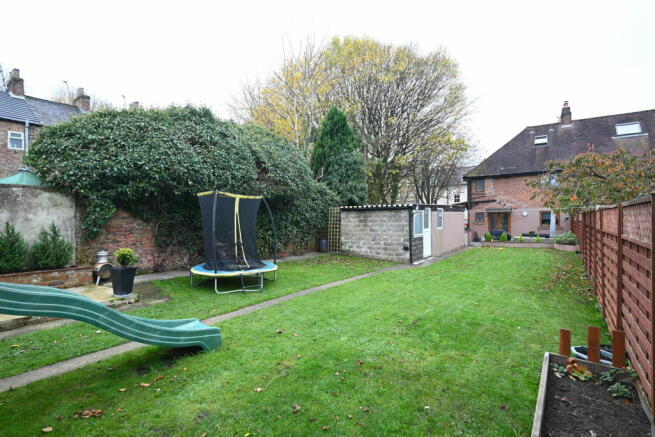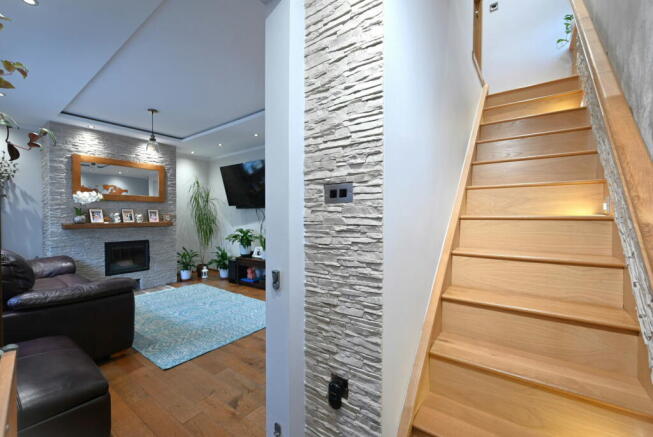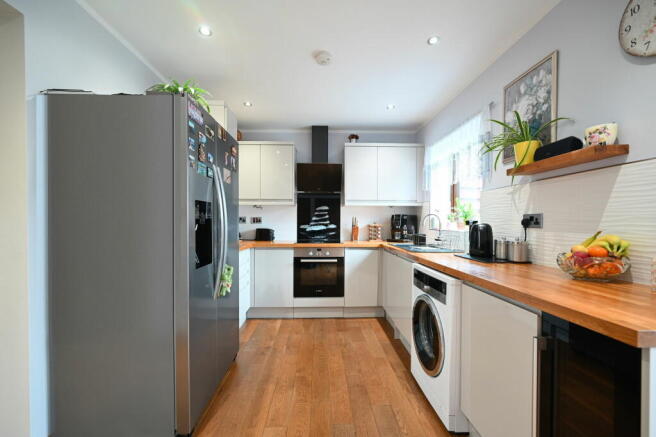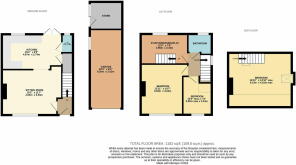Stonebridgegate, Ripon, HG4 1LH

- PROPERTY TYPE
Semi-Detached
- BEDROOMS
3
- BATHROOMS
1
- SIZE
Ask agent
- TENUREDescribes how you own a property. There are different types of tenure - freehold, leasehold, and commonhold.Read more about tenure in our glossary page.
Freehold
Key features
- Extensively Modernised Home
- Beautifully Presented Throughout
- Thoughtful Design Features
- Stylish & Quality Features
- Great Attention To Detail
- Versatile Flowing Accommodation
- Long Drive, Car-port & Garage
- Stunning approx. 110ft Garden
- Potential to Extend (stpp)
- Convenient Central Location
Description
This charming traditional home sits perfectly in its non-estate surroundings, set back from the road along leafy Stonebridgegate, located just a few moments from Ripon market place and a host of amenities including local parks, supermarkets, and primary school.
Masterfully renovated with a creative eye and talented hand, this deftly re-imagined traditional home is a showcase of contemporary design, occupying a delightful non-estate position in central Ripon.
SOLO SAY: Having selected this charming home for its convenient setting, huge potential and larger than average size plot, our clients embarked upon an exhaustive program of modernisation of refurbishment with great attention to detail and little regard to cost. Work undertaken included plumbing, heating, re-wiring, flooring throughout, a new boiler and significant added insulation for utmost efficiency. Re-configuring the accommodation has maximised the natural light and created a more flowing layout including a spacious kitchen opening onto the garden. Considerable investment, time and effort has evidently created a home of irresistible style and functionality that showcases how thoughtful design and high-quality features can completely transform a traditional property.
Now offering beautifully appointed and versatile accommodation, the property is ready to satisfy the most discerning of buyers who appreciate a tasteful and sympathetic approach to property presentation. Due to the size of the rear garden, the property could still offer exciting potential for extension, subject to necessary consents, broadening the appeal for those wanting to create their own for-ever home.
With gas fired central heating and double glazing throughout the accommodation awaits. Stepping into the hall, the first thing you notice is the oak-clad staircase with step lights rising to the first floor. The well-proportioned sitting room has a features an inventive tray ceiling with feature lighting and a fireplace having a recessed wood burning stove. The kitchen offers an attractive modern range of units with plenty of storage and workspace together with a range of premium integrated appliances. There is space for a breakfast table if desired and double doors lead into the garden. There's a useful under-stairs cupboard which houses the gas central heating boiler and a beautifully appointed downstairs toilet. Continue to the first floor and note how the glass balustrading on the landing contrasts superbly with the stylish finishes. There is a double bedroom with a window to the front, single bedroom also with front window and a stylishly appointed house bathroom with a smart white suite including a bath with shower over and heated towel rail. The former second double bedroom now incorporates a stylish staircase to the second floor and offers a versatile space for a dressing room, nursery bedroom, home office or playroom, depending on requirements. The generous and characterful proportions of the second floor bedroom compliment the accommodation of the house and will, no doubt increase the versatility for a wide range of requirements.
Smart, contemporary gates lead to the low maintenance front garden and generous driveway that continues under a carport to a detached garage. The stand-out feature for many buyers will be the fabulous rear garden, extending approximately 110ft (33.5m) in length and incorporating a large paved patio with elegant paving, expansive lawns, gravelled area with fire-pit area and a useful store attached to the rear of the garage.
The property occupies a excellent non-estate position on the edge of the city centre close to public open spaces and lovely country and riverside walks. Ripon's historic and vibrant centre is within easy walking distance and offers a wide range of shops and services around a picturesque market place. The city proudly offers a first class range of sporting and leisure facilities together with a choice of good schools. The property is also convenient for the by-pass with the local road network providing speedy connections throughout the region.
Brochures
Brochure 1- COUNCIL TAXA payment made to your local authority in order to pay for local services like schools, libraries, and refuse collection. The amount you pay depends on the value of the property.Read more about council Tax in our glossary page.
- Band: B
- PARKINGDetails of how and where vehicles can be parked, and any associated costs.Read more about parking in our glossary page.
- Garage,Covered,Driveway,Off street
- GARDENA property has access to an outdoor space, which could be private or shared.
- Private garden,Patio
- ACCESSIBILITYHow a property has been adapted to meet the needs of vulnerable or disabled individuals.Read more about accessibility in our glossary page.
- Ask agent
Stonebridgegate, Ripon, HG4 1LH
Add an important place to see how long it'd take to get there from our property listings.
__mins driving to your place
Your mortgage
Notes
Staying secure when looking for property
Ensure you're up to date with our latest advice on how to avoid fraud or scams when looking for property online.
Visit our security centre to find out moreDisclaimer - Property reference S1123879. The information displayed about this property comprises a property advertisement. Rightmove.co.uk makes no warranty as to the accuracy or completeness of the advertisement or any linked or associated information, and Rightmove has no control over the content. This property advertisement does not constitute property particulars. The information is provided and maintained by Solo Property Management, Ripon. Please contact the selling agent or developer directly to obtain any information which may be available under the terms of The Energy Performance of Buildings (Certificates and Inspections) (England and Wales) Regulations 2007 or the Home Report if in relation to a residential property in Scotland.
*This is the average speed from the provider with the fastest broadband package available at this postcode. The average speed displayed is based on the download speeds of at least 50% of customers at peak time (8pm to 10pm). Fibre/cable services at the postcode are subject to availability and may differ between properties within a postcode. Speeds can be affected by a range of technical and environmental factors. The speed at the property may be lower than that listed above. You can check the estimated speed and confirm availability to a property prior to purchasing on the broadband provider's website. Providers may increase charges. The information is provided and maintained by Decision Technologies Limited. **This is indicative only and based on a 2-person household with multiple devices and simultaneous usage. Broadband performance is affected by multiple factors including number of occupants and devices, simultaneous usage, router range etc. For more information speak to your broadband provider.
Map data ©OpenStreetMap contributors.





