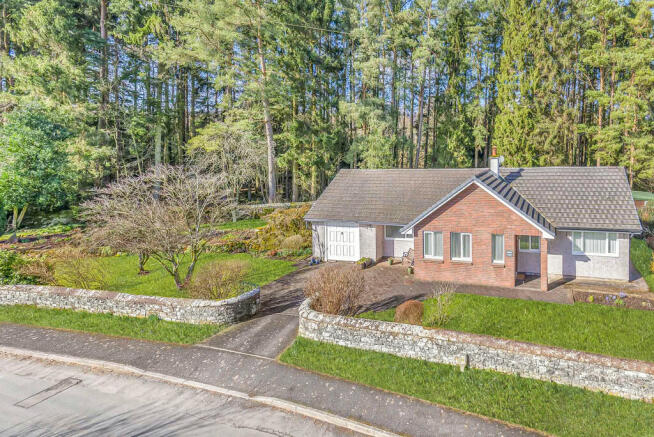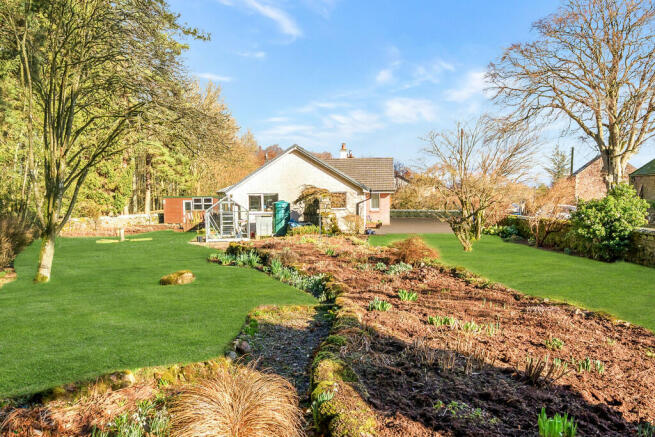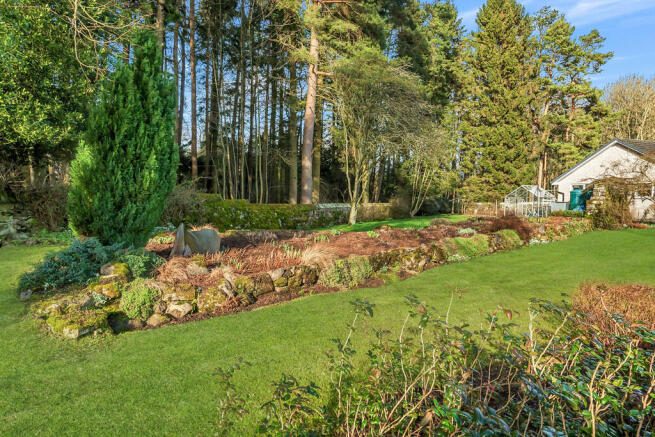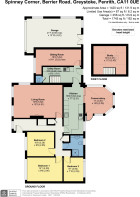Spinney Corner, Berrier Road, Greystoke, Penrith, Cumbria, CA11 0UE

- PROPERTY TYPE
Detached Bungalow
- BEDROOMS
3
- BATHROOMS
1
- SIZE
Ask agent
- TENUREDescribes how you own a property. There are different types of tenure - freehold, leasehold, and commonhold.Read more about tenure in our glossary page.
Freehold
Key features
- Substantial modern detached three bedroom bungalow
- Historic village setting by the fringe of the Lake District National Park
- Five miles from Penrith, six miles from Ullswater and fifteen miles from Keswick
- Pleasant rear outlook to mature woodland
- Delightful site with extensive surrounding mature gardens
- Living room, sitting room and conservatory
- Fitted kitchen and utility room
- On-site parking spaces and adjoining garage
Description
A substantial modern detached three bedroom bungalow occupying a delightful site with extensive surrounding mature gardens in the historic village of Greystoke nestling by the periphery of the Lake District National Park approximately five miles from Penrith, six miles from Ullswater and fifteen miles from Keswick.
The village provides a wide range of amenities including a church, convenience store with post office, primary school, public house, swimming pool and playground.
Accommodation
Ground Floor:
Entrance Hall
With radiator, built in cupboard and airing cupboard.
Living Room 19' 5" x 13' 2" (5.92m x 4.01m)
With windows to two elevations, two radiators, period style fireplace with inset electric fire.
Kitchen 18' 6" x 7' 7" (5.64m x 2.31m)
With fitted base and wall units, sink with mixer tap, ceramic wall tiling, integrated oven, hob and extractor unit, radiator.
Conservatory 11' 0" x 10' 8" (3.35m x 3.25m)
With two radiators.
Utility Room 15' 9" x 6' 3" (4.8m x 1.91m)
With fitted base and wall units, sink with two taps, ceramic wall tiling, plumbing for washing machine, external door, WC, ladder style staircase leading to first floor study with roof window.
Sitting Room 18' 2" x 9' 11" (5.54m x 3.02m)
With radiator.
Bedroom One 14' 1" x 9' 6" (4.29m x 2.9m)
With radiator.
Bedroom Two 10' 9" x 9' 8" (3.28m x 2.95m)
With radiator.
Bedroom Three 9' 7" x 7' 10" (2.92m x 2.39m)
With radiator.
Shower Room
With WC, vanity wash hand basin, shower cubicle, radiator.
Study 13' 2" x 11' 3" (4.01m x 3.43m)
With roof window.
Outside:
Front driveway providing on site parking spaces, surrounding mature gardens including extensive lawn with stocked and shrubbed borders, established trees, paved patios, decked entertaining terrace, vegetable plots, green house, large shed with electric light and power, adjoining garage with electric light and power, storage cupboards and work bench with wood and metal work vices.
Agent's Notes
We understand that the property is a non standard form of construction. For further information contact the branch.
Services
Mains water, electricity, and drainage. Oil fired central heating.
Tenure
Freehold.
Council Tax
Band D.
Viewing
By appointment with Hackney and Leigh's Penrith office.
Directions
From Penrith entering into Greystoke on the B5288 proceed onto Berrier Road at the right of the Boot and Shoe public house. Proceed ahead towards the end of the village and the property is situated on the right.
Price
£450,000.
Anti-Money Laundering Regulations (AML) Please note that when an offer is accepted on a property, we must follow government legislation and carry out identification checks on all buyers under the Anti-Money Laundering Regulations (AML). We use a specialist third-party company to carry out these checks at a charge of £42.67 (inc. VAT) per individual or £36.19 (incl. vat) per individual, if more than one person is involved in the purchase (provided all individuals pay in one transaction). The charge is non-refundable, and you will be unable to proceed with the purchase of the property until these checks have been completed. In the event the property is being purchased in the name of a company, the charge will be £120 (incl. vat).
Material Information - Construction: The property comprises an original Kencast system built precast concrete framed bungalow that has been extended and had the external walls replaced with spar dash rendered dense concrete blockwork and lined internally with insulated timber studwork and plasterboard. An intrusive investigation has been commissioned showing that the precast concrete frame remains in place and the detailed report and historical details can be provided upon request.
Brochures
Brochure- COUNCIL TAXA payment made to your local authority in order to pay for local services like schools, libraries, and refuse collection. The amount you pay depends on the value of the property.Read more about council Tax in our glossary page.
- Band: D
- PARKINGDetails of how and where vehicles can be parked, and any associated costs.Read more about parking in our glossary page.
- Garage,Off street
- GARDENA property has access to an outdoor space, which could be private or shared.
- Yes
- ACCESSIBILITYHow a property has been adapted to meet the needs of vulnerable or disabled individuals.Read more about accessibility in our glossary page.
- Ask agent
Spinney Corner, Berrier Road, Greystoke, Penrith, Cumbria, CA11 0UE
Add an important place to see how long it'd take to get there from our property listings.
__mins driving to your place
Get an instant, personalised result:
- Show sellers you’re serious
- Secure viewings faster with agents
- No impact on your credit score
Your mortgage
Notes
Staying secure when looking for property
Ensure you're up to date with our latest advice on how to avoid fraud or scams when looking for property online.
Visit our security centre to find out moreDisclaimer - Property reference 100251029273. The information displayed about this property comprises a property advertisement. Rightmove.co.uk makes no warranty as to the accuracy or completeness of the advertisement or any linked or associated information, and Rightmove has no control over the content. This property advertisement does not constitute property particulars. The information is provided and maintained by Hackney & Leigh, Penrith. Please contact the selling agent or developer directly to obtain any information which may be available under the terms of The Energy Performance of Buildings (Certificates and Inspections) (England and Wales) Regulations 2007 or the Home Report if in relation to a residential property in Scotland.
*This is the average speed from the provider with the fastest broadband package available at this postcode. The average speed displayed is based on the download speeds of at least 50% of customers at peak time (8pm to 10pm). Fibre/cable services at the postcode are subject to availability and may differ between properties within a postcode. Speeds can be affected by a range of technical and environmental factors. The speed at the property may be lower than that listed above. You can check the estimated speed and confirm availability to a property prior to purchasing on the broadband provider's website. Providers may increase charges. The information is provided and maintained by Decision Technologies Limited. **This is indicative only and based on a 2-person household with multiple devices and simultaneous usage. Broadband performance is affected by multiple factors including number of occupants and devices, simultaneous usage, router range etc. For more information speak to your broadband provider.
Map data ©OpenStreetMap contributors.




