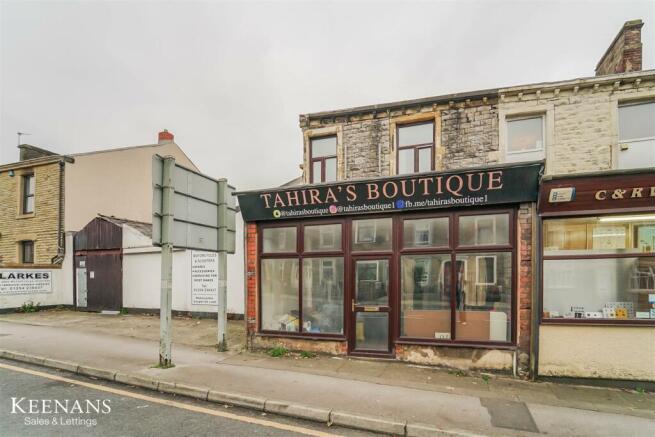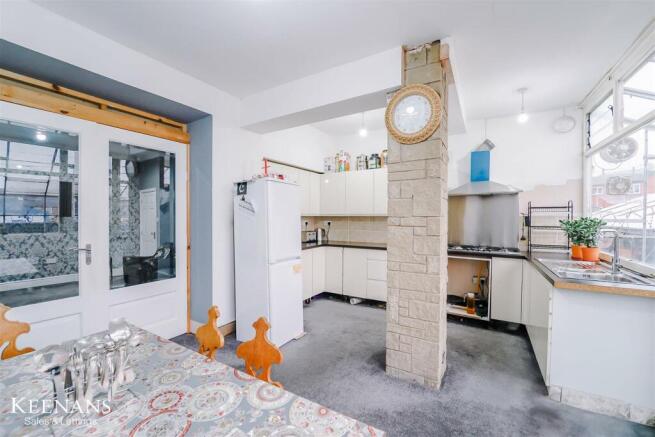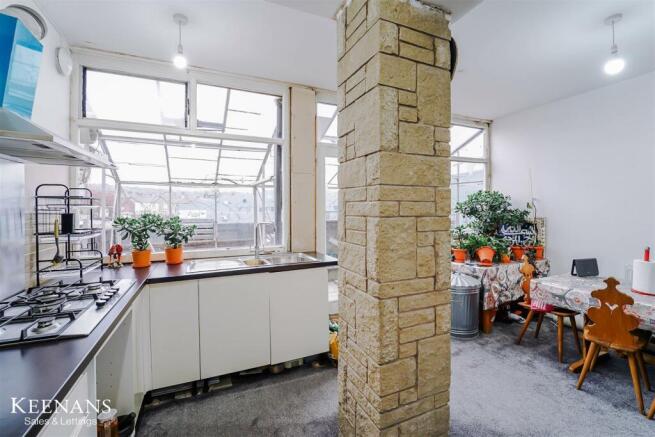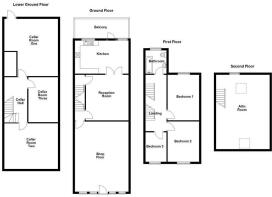Burnley Road, Accrington
- PROPERTY TYPE
Commercial Property
- BEDROOMS
3
- BATHROOMS
1
- SIZE
Ask agent
Key features
- Shop And Accomodation
- Three Bedrooms
- Attic Room
- Three Cellar Rooms
- One Reception Room
- Three Piece Family Bathroom
- On Street Parking
- Leasehold
- Council Tax Band: A
- EPC Rating - 76A = G; 76 = TBC
Description
Nestled on Burnley Road in the charming town of Accrington, this delightful property offers a unique opportunity for those seeking a spacious family home with a shop front.
Perfect for a family looking to combine living and working under one roof, this property is ideally located close to the center of Accrington, providing easy access to a variety of local amenities.
Imagine the convenience of having your own business just steps away from your living quarters, allowing you to effortlessly manage both aspects of your life.
Don't miss out on the chance to own this versatile property that offers endless possibilities for a comfortable and convenient lifestyle in the heart of Accrington.
Ground Floor -
Shop Floor - 6.81m x 5.18m (22'4 x 17) - UPVC double glazed entrance door, four UPVC double glazed windows, spotlights and door to inner hall.
Inner Hall - 0.99m x 0.81m (3'3 x 2'8) - Central heating radiator, stairs to first floor and door to reception room.
Reception Room - 4.42m x 4.14m (14'6 x 13'7) - Central heating radiator, cornice coving, spotlights, TV point, door to stairs for cellar and double doors to kitchen.
Kitchen Diner - 4.90m x 3.23m (16'1 x 10'7) - Two hardwood single glazed windows, central heating radiator, range of white wall and base units, laminate worktops, one and half bowl stainless steel sink with draining board and mixer tap, five burner gas hob, extractor hood, stainless steel splash back, tiled splash back, space for fridge freezer and door to balcony.
Balcony - 5.18m x 2.01m (17' x 6'7) -
Lower Ground Floor -
Cellar Hall - 4.11m x 1.07m (13'6 x 3'6) - Central heating radiator, door to three cellar rooms.
Cellar Room One - 5.54m x 5.23m (18'2 x 17'2) - Plumbing for washing machine and door to rear.
Cellar Room Two - 5.18m x 4.09m (17 x 13'5) -
Cellar Room Three - 4.27m x 2.87m (14' x 9'5) -
First Floor -
Landing - 5.56m x 1.02m (18'3 x 3'4) - Stairs to second floor and doors to three bedrooms and bathroom.
Bedroom One - 4.42m x 3.23m (14'6 x 10'7) - UPVC double glazed window and central heating radiator.
Bedroom Two - 3.91m x 3.07m (12'10 x 10'1) - UPVC double glazed window and central heating radiator.
Bedroom Three - 2.87m x 1.85m (9'5 x 6'1) - UPVC double glazed window and central heating radiator.
Bathroom - 2.26m x 1.88m (7'5 x 6'2) - UPVC double glazed frosted window, central heated towel rail, spotlights, dual flush WC, pedestal wash basin with mixer tap, P shaped bath with mixer taps and electric feed shower over, boiler, extractor fan, PVC clad elevations, PVC clad ceiling and vinyl flooring.
Second Floor -
Attic Room - 7.21m x 4.98m (23'8 x 16'4) - Velux window, UPVC double glazed window and 2 central heating radiators
Brochures
Burnley Road, AccringtonBrochureEnergy Performance Certificates
EE RatingBurnley Road, Accrington
NEAREST STATIONS
Distances are straight line measurements from the centre of the postcode- Accrington Station0.4 miles
- Church & Ostwaldwistle Station1.3 miles
- Huncoat Station1.3 miles
Notes
Disclaimer - Property reference 33521166. The information displayed about this property comprises a property advertisement. Rightmove.co.uk makes no warranty as to the accuracy or completeness of the advertisement or any linked or associated information, and Rightmove has no control over the content. This property advertisement does not constitute property particulars. The information is provided and maintained by Keenans Estate Agents, Accrington. Please contact the selling agent or developer directly to obtain any information which may be available under the terms of The Energy Performance of Buildings (Certificates and Inspections) (England and Wales) Regulations 2007 or the Home Report if in relation to a residential property in Scotland.
Map data ©OpenStreetMap contributors.





