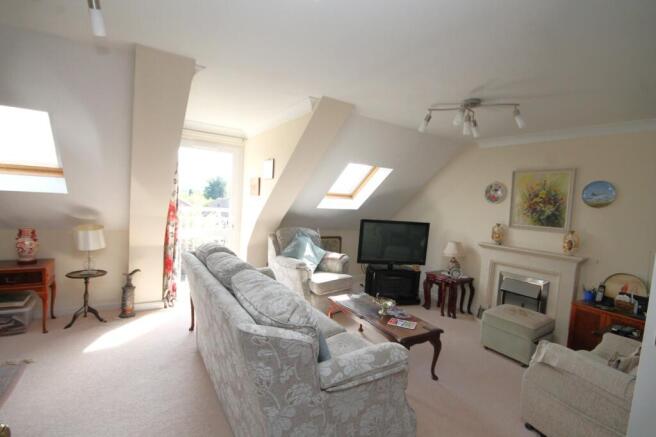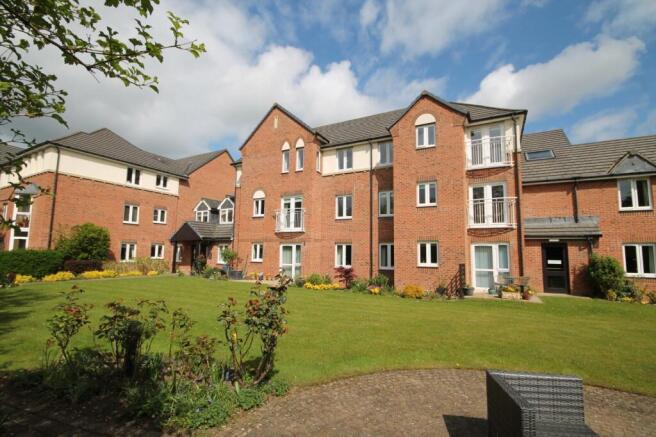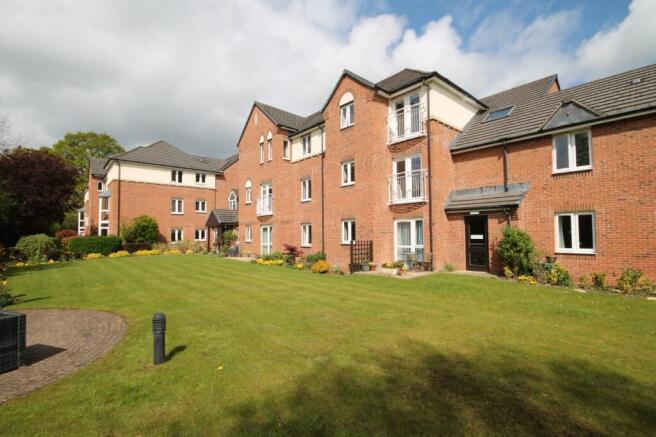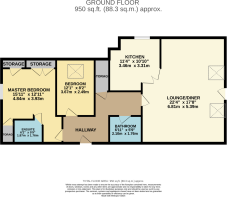The Avenue, Eaglescliffe, Stockton-on-Tees, Durham, TS16

- PROPERTY TYPE
Penthouse
- BEDROOMS
2
- BATHROOMS
1
- SIZE
Ask agent
Key features
- 2 Bedrooms
- Entrance Hall
- Lounge/ Dining Room
- Kitchen
- En-Suite
- Bathroom
- Outside and Parking
Description
Residents have the freedom to live independently in their own apartment but can also choose to connect with others in the shared lounge area, where a variety of planned activities are offered each week. These events make it easy for residents to meet new friends, take part in engaging activities, and enjoy the benefits of a supportive social environment.
The development also includes a full-time residential manager, offering daily support and assistance, and a 24/7 emergency care service to ensure residents feel safe and secure at all hours. Lift access to all floors and designated parking areas cater to both residents and visitors, making it easy for family and friends to visit.
This apartment is ideally located within reach of local amenities. Residents can enjoy the convenience of Eaglescliffe Golf Club for those who enjoy a round of golf, and Eaglescliffe train station, providing excellent public transport options. Additionally, just 0.7 miles away, Preston Park offers a beautiful setting for leisurely walks, featuring a museum, a charming café, and scenic riverside trails
For those who wish to explore further, a convenient bus route runs directly to Yarm High Street, known for its excellent range of cafés, restaurants, boutique shops, and other local businesses. Furthermore, the property is well-positioned for access to major road networks, ensuring easy travel throughout Teesside and beyond.
Call Reeds Rains today to schedule a viewing or make an offer, and discover all that this wonderful retirement community has to offer.
IMPORTANT NOTE TO POTENTIAL PURCHASERS & TENANTS: We endeavour to make our particulars accurate and reliable, however, they do not constitute or form part of an offer or any contract and none is to be relied upon as statements of representation or fact. The services, systems and appliances listed in this specification have not been tested by us and no guarantee as to their operating ability or efficiency is given. All photographs and measurements have been taken as a guide only and are not precise. Floor plans where included are not to scale and accuracy is not guaranteed. If you require clarification or further information on any points, please contact us, especially if you are traveling some distance to view. POTENTIAL PURCHASERS: Fixtures and fittings other than those mentioned are to be agreed with the seller. POTENTIAL TENANTS: All properties are available for a minimum length of time, with the exception of short term accommodation. Please contact the branch for details. A security deposit of at least one month’s rent is required. Rent is to be paid one month in advance. It is the tenant’s responsibility to insure any personal possessions. Payment of all utilities including water rates or metered supply and Council Tax is the responsibility of the tenant in most cases.
STO240534/2
Entrance Hall
Upon arrival, buyers are welcomed into a bright and spacious entrance hall, thoughtfully designed to create a warm first impression. This elegant entryway gracefully guides visitors into the heart of the home, offering an inviting glimpse into the stylish and well-appointed living spaces beyond. The hall’s open layout and quality finishes set a refined tone, perfectly complementing the home’s warm and welcoming ambiance.
Lounge/ dining room
6.86m x 4.57m (22' 6" x 15' 0")
This open-plan space is an ideal retreat after a busy day, offering a serene ambiance with delightful views through the Juliet balcony and skylight windows, which flood the room with natural light. A stylish fireplace serves as an attractive focal point, adding warmth and charm to the area. Perfect for entertaining family and friends, this inviting room flows seamlessly into the kitchen through elegant double doors, enhancing both functionality and style.
Kitchen
3.3m x 3.42m (10' 10" x 11' 3")
The kitchen is thoughtfully designed and well-equipped, offering a generous range of storage options, including cabinets and drawers, ensuring everything has its place. The work surfaces provide plenty of space for meal preparation, with a built-in sink and tap adding both convenience and style. There is also ample room for a variety of appliances, making this kitchen functional for everyday living. A window brings in natural light and offers delightful views of the surrounding area, creating a bright, inviting space that is as pleasant to cook in as it is to enjoy.
Master Bedroom
3.58m x 3.36m (11' 9" x 11' 0")
The master bedroom is the perfect retreat, offering a peaceful and relaxing space to unwind. It features a range of fitted storage solutions, ensuring everything remains neat, tidy, and organized. The thoughtful design maximizes space while keeping personal belongings easily accessible. Additionally, the en-suite adds an extra layer of convenience, providing both functionality and privacy.
En-suite
The en-suite features a modern white suite, comprising a shower, WC, and wash basin, all designed with both style and practicality in mind. The clean, fresh look of the white suite is complemented by tasteful, contemporary tiling that enhances the overall aesthetic while offering durability and ease of maintenance. This well-designed space combines functionality with a sleek, stylish finish, creating a private, relaxing retreat.
Bedroom 2
4.85m x 3.02m (15' 11" x 9' 11")
The second bedroom is a versatile space, perfect for a variety of uses to suit your needs. Whether you’re looking for a convenient guest room for visitors, a dedicated hobby room to pursue your interests, or a quiet home office for work or study, this room offers the flexibility to accommodate it all. Its adaptable layout ensures it can easily transform to suit any purpose, making it a valuable addition to the home.
Bathroom
1.71m x 2.1m (5' 7" x 6' 11")
Completing the accommodation, the bathroom features a white suite, including a bath with a shower over, a low-level WC, and a wash basin. The space is enhanced with attractive tiling that adds both style and practicality, creating a contemporary and inviting atmosphere. The neutral tones of the tiling complement the suite, while providing a durable and easy-to-maintain finish, making the bathroom a relaxing and functional space for everyday use.
Outside and parking
Surrounding the property, you'll find well-maintained outdoor spaces that add to its charm. The delightful lawn is complemented by neatly kept borders, which are filled with an abundance of plants, shrubs, and bushes, creating a vibrant and inviting atmosphere. There are ample seating areas throughout the development, providing perfect spots to relax and enjoy the surroundings. Additionally, there is dedicated resident and visitor parking, ensuring convenience for both homeowners and guests. These thoughtfully designed outdoor areas enhance the overall appeal and functionality of the property.
Additional Information
Local Authority Stockton-on-tees Conservation Area: No Council Tax Band Band D. Council Tax Estimate £2,353 Flood Risk: Rivers & Seas No Risk. Surface Water Very Low Tenure Leasehold. Ground Rent: TBC Reviewed annually. Service Charges TBC, Reviewed annually. Lease Term 125 years from 1 January 2008 Lease Term Remaining 108 years Coverage Mobile (based on calls indoors) O2, EE, Three, Vodafone Broadband (estimated speeds) Standard 15 mbps Superfast 44 mbps Satellite & Cable TV Availability BT, Sky. Utilities: Mains water, gas and electric. Construction: Standard. Local planning applications: 3
Information for buyers
HMRC is a supervisory body for money laundering regulations, of which all estate agents need to be registered. As part of this, there are multiple requirements that agents must rigorously and consistently meet to ensure they stay compliant with the regulations and protect their clients. To do this, we use an identity verification service, approved by the Government as part of the Digital Identity and Attributes Trust Framework (DIATF). This method and the process we follow to ensure compliance for your transaction come with significant time, financial and legal implications hence a portion of this is passed on. We elected for this verification process due to the speed, certainty, and accuracy it delivers. This helps us to protect all our client's interests by using the most advanced verification process to help prevent the impacts of money laundering alongside our internal manual policies and procedures while staying compliant with HMRC.
.
The administrative charge for this process is £40 plus VAT for a sole purchaser, £65 plus VAT for two purchasers and £75 plus VAT three or more purchasers.
Brochures
Web Details- COUNCIL TAXA payment made to your local authority in order to pay for local services like schools, libraries, and refuse collection. The amount you pay depends on the value of the property.Read more about council Tax in our glossary page.
- Band: D
- PARKINGDetails of how and where vehicles can be parked, and any associated costs.Read more about parking in our glossary page.
- Yes
- GARDENA property has access to an outdoor space, which could be private or shared.
- Yes
- ACCESSIBILITYHow a property has been adapted to meet the needs of vulnerable or disabled individuals.Read more about accessibility in our glossary page.
- Ask agent
The Avenue, Eaglescliffe, Stockton-on-Tees, Durham, TS16
Add an important place to see how long it'd take to get there from our property listings.
__mins driving to your place
Get an instant, personalised result:
- Show sellers you’re serious
- Secure viewings faster with agents
- No impact on your credit score
About Reeds Rains, Stockton-on-Tees
3, Harper Parade, Darlington Road, Hartburn, Stockton on Tees, TS18 5EQ



Your mortgage
Notes
Staying secure when looking for property
Ensure you're up to date with our latest advice on how to avoid fraud or scams when looking for property online.
Visit our security centre to find out moreDisclaimer - Property reference STO240534. The information displayed about this property comprises a property advertisement. Rightmove.co.uk makes no warranty as to the accuracy or completeness of the advertisement or any linked or associated information, and Rightmove has no control over the content. This property advertisement does not constitute property particulars. The information is provided and maintained by Reeds Rains, Stockton-on-Tees. Please contact the selling agent or developer directly to obtain any information which may be available under the terms of The Energy Performance of Buildings (Certificates and Inspections) (England and Wales) Regulations 2007 or the Home Report if in relation to a residential property in Scotland.
*This is the average speed from the provider with the fastest broadband package available at this postcode. The average speed displayed is based on the download speeds of at least 50% of customers at peak time (8pm to 10pm). Fibre/cable services at the postcode are subject to availability and may differ between properties within a postcode. Speeds can be affected by a range of technical and environmental factors. The speed at the property may be lower than that listed above. You can check the estimated speed and confirm availability to a property prior to purchasing on the broadband provider's website. Providers may increase charges. The information is provided and maintained by Decision Technologies Limited. **This is indicative only and based on a 2-person household with multiple devices and simultaneous usage. Broadband performance is affected by multiple factors including number of occupants and devices, simultaneous usage, router range etc. For more information speak to your broadband provider.
Map data ©OpenStreetMap contributors.




