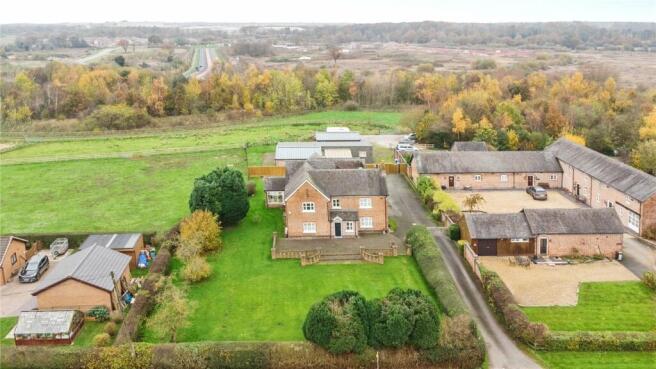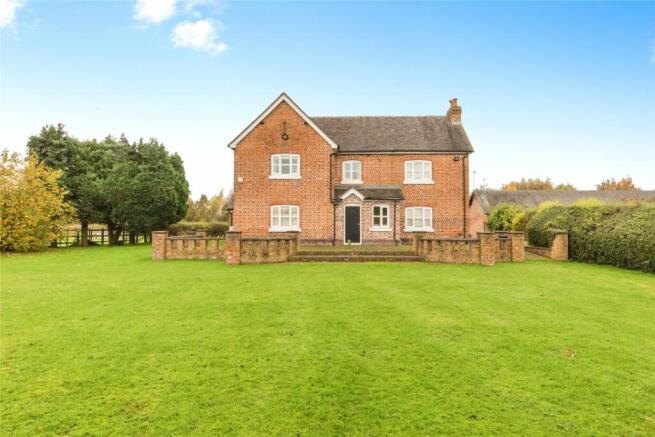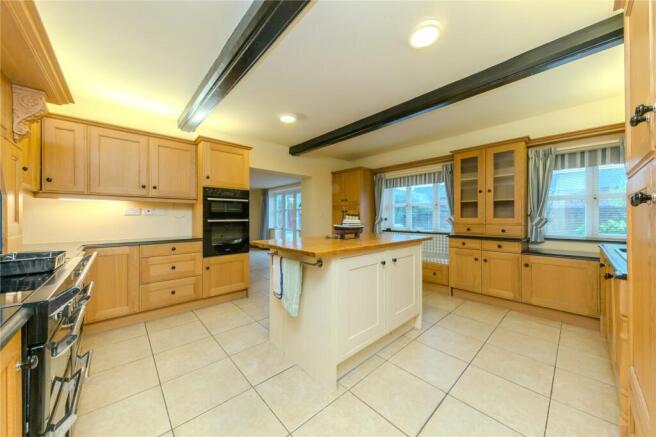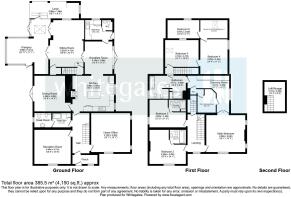
Whites Lane, Weston, Crewe, Cheshire, CW2

- PROPERTY TYPE
Detached
- BEDROOMS
6
- BATHROOMS
3
- SIZE
Ask agent
- TENUREDescribes how you own a property. There are different types of tenure - freehold, leasehold, and commonhold.Read more about tenure in our glossary page.
Freehold
Key features
- Sold with no onward chain and vacant possession.
- Nestled in a peaceful, scenic semi-rural setting, surrounded by farmland and open fields.
- Built in 1891, showcasing late 19th-century architectural style with traditional craftsmanship.
- Excellent transport links, schools & amenities within a short distance
- Mains Gas
Description
Upon entering, one is greeted by an inviting entrance porch that leads into a versatile reception room, perfect for entertaining guests or enjoying quiet family time. The grand hallway sets the tone for the rest of the home, providing access to a well-appointed home office, a shower room, and a dining room that seamlessly connects to the garden through elegant French doors.
The heart of the home lies in the expansive open-plan kitchen and breakfast room, designed for both functionality and style. This culinary haven is equipped with a range oven, two fridges, and a three-year-old dishwasher, ensuring that all your cooking needs are met with ease. The kitchen features a central island that serves as a focal point for gatherings, complemented by ample cupboard space for storage. Adjacent to the kitchen, the large sitting room offers a cosy retreat, complete with a staircase leading to the upper levels and direct access to the stunning orangery. This light-filled space provides breathtaking views of the surrounding fields, where two horses graze peacefully, creating a serene backdrop for relaxation.
The ground floor is further enhanced by the presence of a utility room and a convenient WC, ensuring that practicality is never compromised. The orangery, with its three doors leading to the exterior, invites the outdoors in, making it an ideal spot for enjoying morning coffee or hosting afternoon tea. The seamless flow between indoor and outdoor spaces is a hallmark of Heath Farm, allowing residents to fully appreciate the beauty of the surrounding landscape.
Ascending to the upper level, the property continues to impress with its generous bedroom layouts. Bedrooms two and three are both spacious double rooms, each with their own ensuite, providing privacy and comfort. The master bedroom stands out as a luxurious retreat, featuring fitted wardrobes that offer abundant storage solutions, a dedicated dressing room for added functionality, and a lavish ensuite bathroom. This master ensuite is designed for both comfort and practicality, featuring a separate bath and shower, and it is conveniently accessible from the landing, ensuring ease of use for all residents.
Bedrooms four, five, and six continue the theme of spacious living, each providing a comfortable environment for rest and rejuvenation. Bedrooms four and six are particularly noteworthy as they share a versatile adjoining room, which presents a unique opportunity for customization. This shared space can be transformed into an ensuite bathroom, a walk-in wardrobe, or even an additional bedroom, catering to the evolving needs of the household. The flexibility of this layout allows for creative use of space, making it suitable for various lifestyles, whether accommodating growing families or hosting guests.
Completing the upper level is a well-designed loft area, accessible via a staircase, which serves as an excellent storage solution. This loft space is perfect for stowing away seasonal items, extra belongings, or even creating a small home office or play area, depending on the homeowner's needs. The combination of generous bedroom sizes, ensuite facilities, and the adaptable loft area makes this property an exceptional choice for those seeking both comfort and functionality in their living space. The thoughtful layout and attention to detail ensure that every aspect of the home is designed to enhance the quality of life for its residents.
The home, characterised by its unique architectural features, is surrounded by lush fields that stretch out in every direction, creating a serene and tranquil atmosphere. To the side of the property, two horses graze peacefully, adding a touch of pastoral beauty to the landscape. The expansive grounds not only enhance the aesthetic appeal of the home but also provide ample space for outdoor activities and gardening, making it an ideal retreat for nature lovers.
The property boasts a driveway that leads to a generous driveway parking, accommodating multiple vehicles with ease. This feature is particularly advantageous for families or individuals who enjoy hosting gatherings or have a penchant for outdoor hobbies. The large front and side gardens are meticulously maintained, offering a vibrant display of seasonal flowers and greenery that complement the rustic charm of the house. The characterful approach to the home is enhanced by the surrounding natural beauty, making it a welcoming sight for both residents and visitors alike.
Preschools and primary schools are available locally in Weston village, Shavington and an excellent primary school in Betley Village, making this an ideal location for families. The secondary school Shavington Academy is close by plus a network of coaches to transport pupils to the major private schools in the area.
For those commuters out there, you could find no better starting point, five minutes to the M6 Motorway and ten minutes to Crewe Railway Station. For journeys abroad Manchester Airport is within 40 minutes.
Tenure - Freehold
EPC Rating - C
Council Tax Band - G
Thinking about selling your property? For a FREE valuation from one of our local experts, please call or e-mail our Whitegates office, and we will be happy to assist you with an award winning service.
Porch
Reception Room
14' 8" x 13' 8" (4.46m x 4.17m)
Home Office
15' 7" x 14' 7" (4.75m x 4.45m)
Kitchen
16' 8" x 14' 8" (5.08m x 4.46m)
Breakfast Room
13' 5" x 11' 2" (4.1m x 3.4m)
Dining Room
14' 8" x 14' 5" (4.46m x 4.4m)
Sitting Room
16' 2" x 13' 7" (4.92m x 4.13m)
Orangery
22' 11" x 17' 1" (6.99m x 5.21m)
Utility Room
11' 3" x 7' 10" (3.42m x 2.4m)
Master Bedroom
16' 1" x 15' 3" (4.9m x 4.64m)
Dressing Room
17' 2" x 15' 2" (5.22m x 4.63m)
Walk-in Wardrobe
9' 9" x 7' 7" (2.96m x 2.31m)
Bathroom
15' 0" x 9' 6" (4.57m x 2.9m)
Bedroom Two
15' 0" x 14' 1" (4.56m x 4.29m)
Bedroom Three
15' 0" x 11' 5" (4.56m x 3.48m)
Bedroom Four
14' 4" x 11' 3" (4.38m x 3.43m)
Bedroom Five
13' 7" x 10' 9" (4.13m x 3.27m)
Bedroom Six
13' 0" x 7' 7" (3.97m x 2.3m)
Potential Jack and Jill Ensuite
11' 3" x 7' 7" (3.43m x 2.3m)
Loft/Storage
12' 2" x 8' 6" (3.71m x 2.6m)
- COUNCIL TAXA payment made to your local authority in order to pay for local services like schools, libraries, and refuse collection. The amount you pay depends on the value of the property.Read more about council Tax in our glossary page.
- Band: G
- PARKINGDetails of how and where vehicles can be parked, and any associated costs.Read more about parking in our glossary page.
- Yes
- GARDENA property has access to an outdoor space, which could be private or shared.
- Yes
- ACCESSIBILITYHow a property has been adapted to meet the needs of vulnerable or disabled individuals.Read more about accessibility in our glossary page.
- Ask agent
Whites Lane, Weston, Crewe, Cheshire, CW2
Add an important place to see how long it'd take to get there from our property listings.
__mins driving to your place
Get an instant, personalised result:
- Show sellers you’re serious
- Secure viewings faster with agents
- No impact on your credit score
Your mortgage
Notes
Staying secure when looking for property
Ensure you're up to date with our latest advice on how to avoid fraud or scams when looking for property online.
Visit our security centre to find out moreDisclaimer - Property reference CRE230839. The information displayed about this property comprises a property advertisement. Rightmove.co.uk makes no warranty as to the accuracy or completeness of the advertisement or any linked or associated information, and Rightmove has no control over the content. This property advertisement does not constitute property particulars. The information is provided and maintained by Whitegates, Crewe. Please contact the selling agent or developer directly to obtain any information which may be available under the terms of The Energy Performance of Buildings (Certificates and Inspections) (England and Wales) Regulations 2007 or the Home Report if in relation to a residential property in Scotland.
*This is the average speed from the provider with the fastest broadband package available at this postcode. The average speed displayed is based on the download speeds of at least 50% of customers at peak time (8pm to 10pm). Fibre/cable services at the postcode are subject to availability and may differ between properties within a postcode. Speeds can be affected by a range of technical and environmental factors. The speed at the property may be lower than that listed above. You can check the estimated speed and confirm availability to a property prior to purchasing on the broadband provider's website. Providers may increase charges. The information is provided and maintained by Decision Technologies Limited. **This is indicative only and based on a 2-person household with multiple devices and simultaneous usage. Broadband performance is affected by multiple factors including number of occupants and devices, simultaneous usage, router range etc. For more information speak to your broadband provider.
Map data ©OpenStreetMap contributors.





