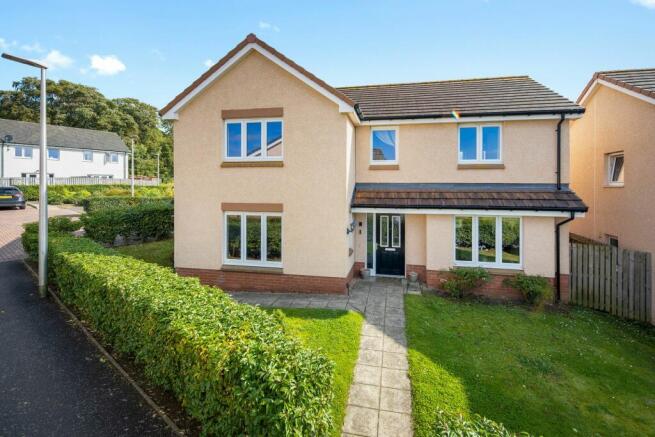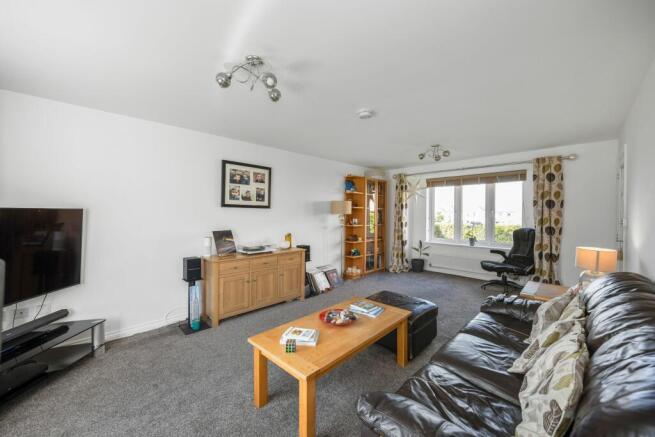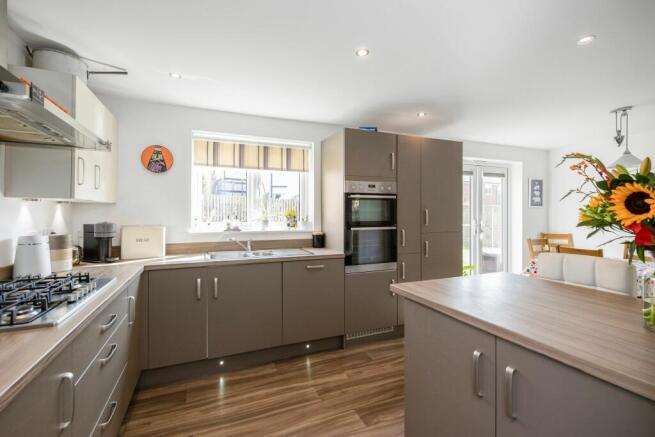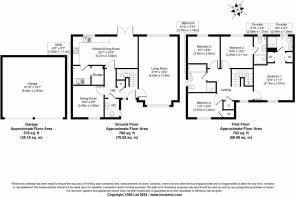
Miller Street, Winchburgh, EH52

- PROPERTY TYPE
Detached
- BEDROOMS
4
- BATHROOMS
4
- SIZE
1,507 sq ft
140 sq m
- TENUREDescribes how you own a property. There are different types of tenure - freehold, leasehold, and commonhold.Read more about tenure in our glossary page.
Freehold
Key features
- 'The Monro' by Taylor Wimpey
- An unusual opportunity to purchase a spacious family home with Detached Double Garage and south facing rear garden
- South facing rear garden with suntrap patio
- Family/Dining Room
- Two En-suite Shower Rooms
- A stone's throw from the new Primary and Nursery School due to open next August
- Close to M9 junction linking Edinburgh and Glasgow
- Well respected new High Schools in the village
- Xcite Leisure Complex with swimming pool and football pitches
- Exciting New Village
Description
This superb Detached Villa, 'The Monro' by Taylor Wimpey, offers an exceptional living experience in the heart of a vibrant new village. Boasting a spacious lounge, kitchen/dining room with utility room off, separate family/dining room, four double bedrooms, and two en-suite shower rooms, family bathroom and downstairs Wc, the property is perfect for modern family living. Enjoy the convenience of being just a stone's throw away from the new Primary and Nursery School, set to open next August. With quick access to the M9 junction connecting Edinburgh and Glasgow, as well as well-respected high schools nearby, this home promises both luxury and practicality. The Xcite Leisure Complex, complete with swimming pool and football pitches, ensures endless opportunities for leisure and recreation. Don't miss this rare chance to own a family haven with a detached double garage and south-facing rear garden perfect for basking in the sun.
Step outside to a generous outdoor space, featuring a large side and south-facing rear garden ideal for various outdoor activities. The garden is mainly laid to grass, with a spacious suntrap patio area perfect for dining al fresco or enjoying some relaxation in the sun. The front garden is laid to grass with shrubberies around, providing a welcoming ambience. An outside water tap adds convenience to outdoor maintenance tasks. Additionally, the property includes a detached double garage with two up and over doors and an independent electricity supply, perfect for housing vehicles and storage. Completing the outdoor offerings is a monobloc parking area for two vehicles located in front of the garage, providing ample space for both residents and guests. Embrace the tranquillity and endless outdoor possibilities that await in this charming property.
EPC Rating: C
Hall
Spacious and welcoming hallway with doors to lounge, kitchen/dining room, family/dining room, downstairs WC and understair storage cupboard. Quality vinyl floorcovering through hall, kitchen/dining room, and utility room/cupboard. Carpeted staircase to upper landing.
Lounge
6.63m x 3.75m
Exceptionally spacious, bright and stylish sitting room with front and rear facing windows, wood effect venetian blinds, curtains and pole. Fitted carpet, two radiators.
Downstairs Wc
Fitted with dual flush WC and pedestal wash hand basin with mixer tap. Tiled to dado height. Side facing opaque glazed window.
Fitted Kitchen/Breakfast Room
6.27m x 3.04m
Fitted with an abundance of base and wall mounted units, eye level double oven, 5-burner gas hob, integrated dishwasher, fridge/freezer, 1.5 bowl stainless steel sink, side drainer and mixer tap, complementary worktops incorporating breakfast bar with tiling above. French doors to suntrap rear patio/fitted blinds. Rear facing window with roller blind. Radiator, downlighters. Door to utility room.
Utility Room
1.87m x 1.3m
Fitted with base units, stainless steel sink, side drainer and mixer tap, integrated washing machine and complementary worktop. Wall cupboard housing gas central heating boiler. Walk-in storage cupboard with shelved wall. Part opaque glazed door to side garden.
Dining Room
3.08m x 2.06m
Currently used as an office/music room. Front facing window with roller blind. Fitted carpet, radiator.
Upper Landing
Doors to bedrooms, family bathroom and cupboard housing energy saving hot water tank. Front facing window offering lovely open views over the well maintained communal green space and hills beyond.
Principal Suite
3.75m x 2.37m
Superb principal suite with front facing window again offering open views over to the hills beyond. Walk through dressing area with his and hers fitted wardrobes concealed behind part mirrored bi-fold doors into ensuite shower room. Fitted carpet, radiator.
En-suite Shower Room
2.45m x 1.39m
Fully tiled and fitted with dual flush WC and wash hand basin with mixer tap built into vanity unit with storage. Tiled splashback and mirror above. Fully tiled double shower cubicle with mains shower, Vinyl floorcovering, radiator.
Bedroom Two
3.25m x 3.21m
Double bedroom with rear facing window and roller blind. Door to ensuite shower room. Fitted carpet, radiator.
En-suite Shower Room
2.69m x 1.21m
Second ensuite shower room with fully tiled shower cubicle and mains shower, dual flush WC and pedestal wash hand basin with mixer tap. Opaque glazed window. Vinyl floorcovering, radiator.
Bedroom Three
2.9m x 2.6m
Third double bedroom with rear facing window and roller blind. Fitted carpet, radiator.
Bedroom Four
3.35m x 2.44m
Fourth double bedroom with front facing window with roller blind. Overstair storage cupboard Fitted carpet, radiator.
Family Bathroom
2.7m x 1.79m
Fitted with pedestal wash hand basin with mixer tap, dual flush WC, bath with mixer tap and separate fully tiled shower cubicle with mains shower. Tiled to ceiling height around bath including display area. Opaque glazed window. Ceramic tiled floor, chrome vertical radiator.
Garden
Large side and south facing rear garden, mainly laid to grass with large suntrap patio area. The front garden is laid to grass with shrubberies around. Outside water tap.
Parking - Garage
Detached double garage with two up and over doors, and independent electricity supply.
Parking - Driveway
Monobloc parking for two vehicles in front of the garage to the side of the property.
Brochures
Property Brochure- COUNCIL TAXA payment made to your local authority in order to pay for local services like schools, libraries, and refuse collection. The amount you pay depends on the value of the property.Read more about council Tax in our glossary page.
- Ask agent
- PARKINGDetails of how and where vehicles can be parked, and any associated costs.Read more about parking in our glossary page.
- Garage,Driveway
- GARDENA property has access to an outdoor space, which could be private or shared.
- Private garden
- ACCESSIBILITYHow a property has been adapted to meet the needs of vulnerable or disabled individuals.Read more about accessibility in our glossary page.
- Ask agent
Energy performance certificate - ask agent
Miller Street, Winchburgh, EH52
Add an important place to see how long it'd take to get there from our property listings.
__mins driving to your place
Your mortgage
Notes
Staying secure when looking for property
Ensure you're up to date with our latest advice on how to avoid fraud or scams when looking for property online.
Visit our security centre to find out moreDisclaimer - Property reference 0e28babc-60b2-4867-b53b-35c0357e4361. The information displayed about this property comprises a property advertisement. Rightmove.co.uk makes no warranty as to the accuracy or completeness of the advertisement or any linked or associated information, and Rightmove has no control over the content. This property advertisement does not constitute property particulars. The information is provided and maintained by KnightBain Estate Agents, Broxburn. Please contact the selling agent or developer directly to obtain any information which may be available under the terms of The Energy Performance of Buildings (Certificates and Inspections) (England and Wales) Regulations 2007 or the Home Report if in relation to a residential property in Scotland.
*This is the average speed from the provider with the fastest broadband package available at this postcode. The average speed displayed is based on the download speeds of at least 50% of customers at peak time (8pm to 10pm). Fibre/cable services at the postcode are subject to availability and may differ between properties within a postcode. Speeds can be affected by a range of technical and environmental factors. The speed at the property may be lower than that listed above. You can check the estimated speed and confirm availability to a property prior to purchasing on the broadband provider's website. Providers may increase charges. The information is provided and maintained by Decision Technologies Limited. **This is indicative only and based on a 2-person household with multiple devices and simultaneous usage. Broadband performance is affected by multiple factors including number of occupants and devices, simultaneous usage, router range etc. For more information speak to your broadband provider.
Map data ©OpenStreetMap contributors.








