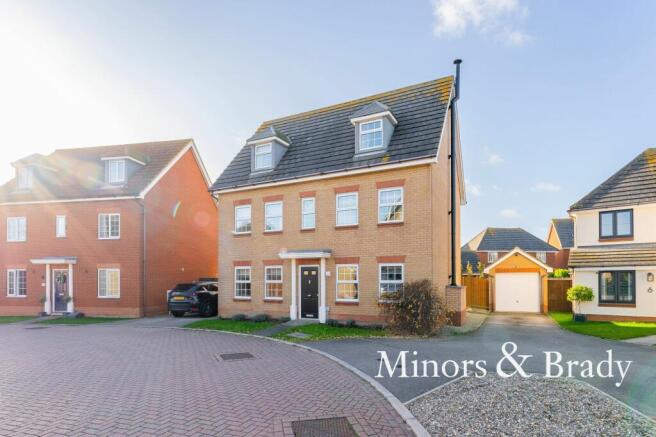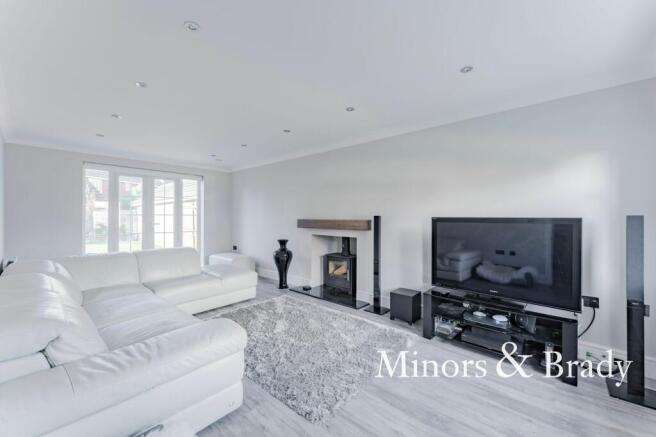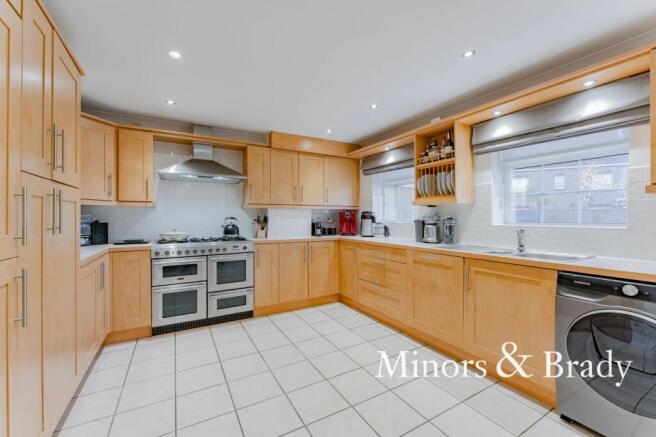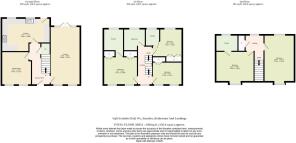
Easdale, Carlton Colville

- PROPERTY TYPE
Detached
- BEDROOMS
5
- BATHROOMS
4
- SIZE
1,464 sq ft
136 sq m
- TENUREDescribes how you own a property. There are different types of tenure - freehold, leasehold, and commonhold.Read more about tenure in our glossary page.
Freehold
Key features
- Detached spacious house
- Situated in a quiet cul-de-sac
- Five double bedrooms offering versatile accommodation
- Two reception rooms including a dining and living room
- Sizeable open-plan kitchen
- Four family bathrooms with three en suite to bedrooms
- Front and rear enclosed gardens
- Driveway and garage offering off-road parking
- New carpets laid throughout
- Close to local amenities including the beach
Description
**GUIDE £400,000 - £425,000**Minors and Brady are thrilled to present this five-bedroom detached family home located in the sought-after town of Carlton Colville. Boasting a stylish, modern interior throughout, this home is finished to a high standard with a sizeable open-plan Kitchen offering an additional breakfast bar and a sweeping rear garden, perfect for entertaining family and friends in the summer months. Set in a quiet cul-de-sac, this property is also near an array of local schools, amenities and travel links. It is just a short drive from Pakefield Beach, making it the perfect home for anyone looking to relocate to the coast.
Location
Situated in the sought-after Carlton Colville, just 3 miles southwest of the popular coastal town of Lowestoft, this property is near many amenities such as bus routes, parks, schooling, public houses, restaurants, and the popular East Anglia Transport museum. It is the perfect location for anyone looking to live only a short distance from the town and the coast.
Easdale, Carlton Colville
Upon entering through the front door, the entrance hall sets the tone with its wood-effect laminate flooring, LED downlights, and a staircase leading to the upper floors. To the right, the spacious living room features double-glazed windows to the front and rear, a striking log-burning stove with an oak mantel, and double doors opening to the garden. To the left, the contemporary dining room, bathed in natural light from front-facing windows, provides ample space for a six-piece dining set or can serve as a sixth bedroom. At the rear, the modern kitchen impresses with tiled flooring, high-quality work surfaces, a breakfast bar, and a range of fitted appliances, including an integral fridge freezer and dishwasher, with space for additional white goods. A door from the kitchen leads directly to the rear garden, seamlessly blending indoor and outdoor living.
The first-floor landing, illuminated by a front-facing window, provides access to all rooms and a staircase leading to the second floor. The first floor is thoughtfully designed to accommodate family living, featuring three generously sized bedrooms. The primary bedroom boasts front-facing double-glazed windows, and its own en suite shower room. A second spacious bedroom also benefits from an en suite, while the third bedroom, equipped with integral storage, shares access to the family bathroom, which includes a panelled bath, WC, and hand wash basin.
The second-floor landing features additional storage and a rear-facing Velux window, ensuring the space feels light and airy. The second floor offers two additional double bedrooms, perfect for guests or older children seeking their own space. Both rooms are bright and spacious, with one featuring double-glazed windows to the front and a Velux window to the rear, while the other benefits from an en suite shower room, complete with a Velux window, modern fixtures, and tiled finishes.
Externally, the property boasts a paved driveway with space for at least three vehicles, leading to a single brick-built garage. The front garden is laid to lawn with a paved pathway to the entrance, flanked by neat planting. A gated side entrance leads to the expansive rear garden, which features a tiled patio area for outdoor dining and steps down to a large lawn bordered by mature shrubs, trees, and bushes, creating a private outdoor space ideal for entertaining and family activities.
Agents Note
Minors and Brady understand that this property is freehold and connected to mains electricity, gas, water and drainage with a gas central heating boiler. There is also double glazing throughout and off-road parking available for three vehicles minimum.
Council Tax Band: C
Disclaimer
Minors and Brady, along with their representatives, are not authorized to provide assurances about the property, whether on their own behalf or on behalf of their client. We do not take responsibility for any statements made in these particulars, which do not constitute part of any offer or contract. It is recommended to verify leasehold charges provided by the seller through legal representation. All mentioned areas, measurements, and distances are approximate, and the information provided, including text, photographs, and plans, serves as guidance and may not cover all aspects comprehensively. It should not be assumed that the property has all necessary planning, building regulations, or other consents. Services, equipment, and facilities have not been tested by Minors and Brady, and prospective purchasers are advised to verify the information to their satisfaction through inspection or other means.
- COUNCIL TAXA payment made to your local authority in order to pay for local services like schools, libraries, and refuse collection. The amount you pay depends on the value of the property.Read more about council Tax in our glossary page.
- Band: E
- PARKINGDetails of how and where vehicles can be parked, and any associated costs.Read more about parking in our glossary page.
- Yes
- GARDENA property has access to an outdoor space, which could be private or shared.
- Yes
- ACCESSIBILITYHow a property has been adapted to meet the needs of vulnerable or disabled individuals.Read more about accessibility in our glossary page.
- Ask agent
Energy performance certificate - ask agent
Easdale, Carlton Colville
Add an important place to see how long it'd take to get there from our property listings.
__mins driving to your place
Get an instant, personalised result:
- Show sellers you’re serious
- Secure viewings faster with agents
- No impact on your credit score
Your mortgage
Notes
Staying secure when looking for property
Ensure you're up to date with our latest advice on how to avoid fraud or scams when looking for property online.
Visit our security centre to find out moreDisclaimer - Property reference e60a0d03-e985-4c09-8665-9f277a59f06b. The information displayed about this property comprises a property advertisement. Rightmove.co.uk makes no warranty as to the accuracy or completeness of the advertisement or any linked or associated information, and Rightmove has no control over the content. This property advertisement does not constitute property particulars. The information is provided and maintained by Minors & Brady, Oulton Broad. Please contact the selling agent or developer directly to obtain any information which may be available under the terms of The Energy Performance of Buildings (Certificates and Inspections) (England and Wales) Regulations 2007 or the Home Report if in relation to a residential property in Scotland.
*This is the average speed from the provider with the fastest broadband package available at this postcode. The average speed displayed is based on the download speeds of at least 50% of customers at peak time (8pm to 10pm). Fibre/cable services at the postcode are subject to availability and may differ between properties within a postcode. Speeds can be affected by a range of technical and environmental factors. The speed at the property may be lower than that listed above. You can check the estimated speed and confirm availability to a property prior to purchasing on the broadband provider's website. Providers may increase charges. The information is provided and maintained by Decision Technologies Limited. **This is indicative only and based on a 2-person household with multiple devices and simultaneous usage. Broadband performance is affected by multiple factors including number of occupants and devices, simultaneous usage, router range etc. For more information speak to your broadband provider.
Map data ©OpenStreetMap contributors.





