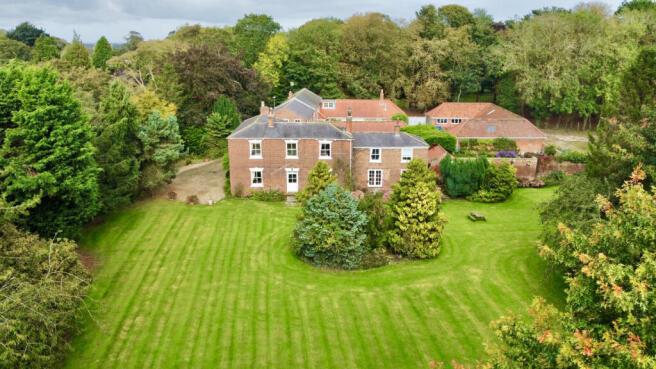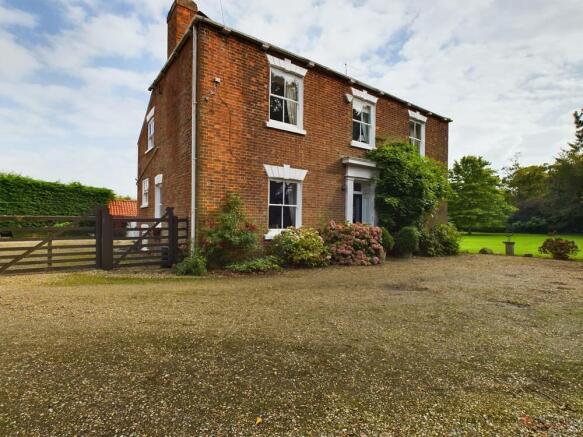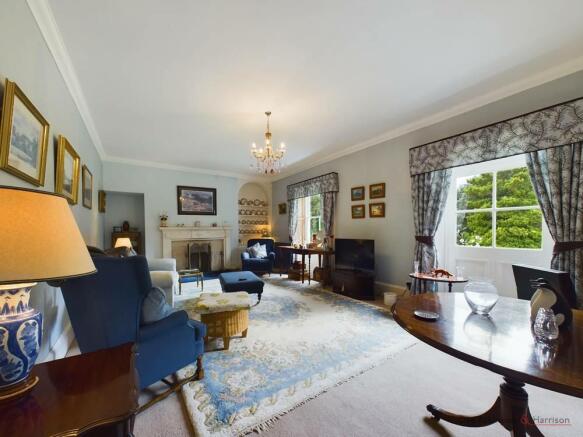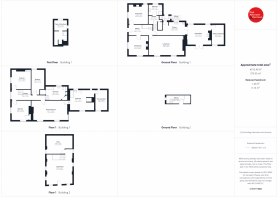4 bedroom house for sale
Rise Road, Sigglesthorne, HU11 5QH

- PROPERTY TYPE
House
- BEDROOMS
4
- BATHROOMS
3
- SIZE
Ask agent
- TENUREDescribes how you own a property. There are different types of tenure - freehold, leasehold, and commonhold.Read more about tenure in our glossary page.
Freehold
Key features
- 360 Degree Immersive Tour Available
- Handsome Georgian Manor House
- Ground of Over 1.5 Acres
- Well Proportioned Rooms
- Range of Outbuildings
- Kitchen-Diner
- Garden
- Oven/Hob
Description
A handsome Georgian manor house in this sought after village with grounds of just over 1.5 acres, attractively proportioned rooms, a large garden and a range of outbuildings that many purchasers will find very appealing. The property may present an opportunity for more bedrooms as the existing ones are quite large so some reconfiguartion may be possible if desired (subject to ncessary permissions). The barn currently providing office space and a garage may aslo present an opportunity to create more living accommodation (subject to ncessary permissions). Early viewing is essential to fully appreciate all that is available.
The property is located within the conservation area of Sigglesthorne, an attractive and ancient East Riding village just inland from Hornsea that provides good access to Beverley and Hull. The property is full of period character and charm and enjoys an attractive position on the south side of the village, close to the historic church and screened from the road by a range of mature trees. The accommodation within the main house amounts to around 3136 sq ft, there is then a barn which has been converted to office accommodation on the first floor and may provide a great location to run a business from home, or possibly convert to an annex (subject to necessary permissions). There is a variety of other brick outbuildings arranged around the courtyard including an old forge, a further store large enough to accommodate a car and a separate garage located on the ground floor of the barn. A gravelled driveway leads off Rise Road, past mature trees to a turning circle in front of the main entrance. A gate gives access to the courtyard.
The property faces west and the majority of the internal accommodation lies on the south side of the property, overlooking the large lawned garden. With 3 Reception Rooms, a farmhouse Kitchen and Breakfast Room plus Study to the ground floor as well as 4 Double Bedrooms, (one En Suite) and Bathroom the house is of a good size, without being sprawling. There is potential for reconfiguration to suit a purchaser’s requirements and there are many period features including sash windows, ceiling mouldings and fireplaces. In full, the internal accommodation comprises: An Entrance Hall, Sitting Room and Dining Room to the front of the house, a large Drawing Room, Kitchen, Breakfast Room with Aga, Study, Cloaks Room, WC/Shower Room and a half cellar providing utility space. To the first floor is a galleried Landing, Master Bedroom Suite with large Bathroom and Dressing Room, 3 further Double Bedrooms and a House Bathroom.
Our 360 degree tour will provide good insight into all that the property offers but an early internal inspection is highly recommended to fully appreciate the property’s full appeal.
Entrance Hall
A traditional entrance door gives way to the entrance hall. Staircase to the first floor, ceiling coving, understairs cupboard and radiator.
Sitting Room
An attractive dual aspect room with sash windows to the front and rear, period style fireplace, ceiling mouldings and 2 radiators.
Dining Room
A dual aspect room with sash windows to front and side, period style fireplace, ceiling coving and cast iron radiator.
Drawing Room
An attractive and spacious room with two sash windows overlooking the garden, feature fireplace, ceiling coving, shelving and cupboard units inset to chimney recess and radiator.
Cloaks Room
Fitted cupboard units and radiator.
WC/Shower Room
A three piece suite in white comprising hand basin inset to vanity area with cupboard and drawers underneath, low flush WC, shower enclosure, central heated towel rail radiator and sash window to side.
Kitchen
A fitted kitchen with a range of base and wall mounted units, work surface, stainless steel 1 1/2 bowl sink and single drainer, plumbing for dishwasher, fitted electric oven, fitted halogen hob, window to side, ceiling coving, tiled floor, radiator and door to side entrance vestibule.
Breakfast Room
A spacious and light room with two sash windows to one side as well as French windows opening on to a patio and the rear garden. Ceiling coving, gas fired Aga inset to chimney also supplying hot water, timber flooring and radiator.
Study
Radiator, sash window to side, ceiling coving and timber flooring.
Side Entrance Vestibule
Window to side, fitted bench seat, door opening on to courtyard and stairs to half cellar.
Cellar
Providing useful storage space with fitted cupboards, plumbing for automatic washing machine and boiler supplying heating requirements.
1st floor Galleried Landing
A spacious landing with sash window to front, radiator and ceiling coving.
Master Bedroom Suite
A spacious bedroom with two sash windows overlooking the rear garden, ceiling coving radiator and fireplace.
En Suite Bathroom
A spacious bathroom with four piece suite including freestanding roll-top cast iron bath, hand basin, low flush WC and walk-in shower enclosure. Radiator, extensive fitted wardrobes, ceramic tiled floor, windows to two aspects including a sash window with bench seat overlooking the garden and two windows to the other side.
Dressing Room
A sash window overlooking the garden as well as a further window to another aspect, radiator and ceiling coving.
Bedroom 2
A bright room with sash windows to two aspects, radiator, extensive fitted wardrobes ceiling coving, access to loft void and built in cupboard.
Bedroom 3
Sash window to front, radiator, fitted wardrobe, ceiling coving and wash-hand basin.
Bedroom 4
Sash window to side, hand basin inset to vanity area with cupboard and drawers underneath, radiator and fitted wardrobe.
House Bathroom
A spacious bathroom with three piece white suite comprising low flush WC, pedestal wash hand basin, panelled bath with plumbed-in shower over, tiled splashbacks, window to side, extensive fitted cupboards, radiator and heated towel rail.
OUTSIDE
The property is approached from Rise Road via a gravelled drive through mature trees. This leads to a spacious turning area in front of the house and also a garage located in the lower part of the barn. A gate gives access to a courtyard with the house to one side and a range of brick outbuildings to the other two. The outbuildings include a barn which has been converted to provide an office/studio space to the first floor. With exposed beams, windows to 3 sides and recessed low voltage lighting it would make great office space or a playroom. There is further office/storage space to the first floor. The ground floor has further storage space and the garage.
The other outbuildings include one with double doors that can also garage a car, an old forge, coal and wood stores. There is a potting shed that leads to a green house.
The grounds of the property include a large lawned garden that runs south from the house and is bordered and sheltered by mature trees and hedging. There are numerous areas of herbaceous plants, a pond and patio. Along the eastern side of the grounds lies more of a working garden. The grounds have been well maintained but provide significant opportunity for development and entertaining.
LOCATION
The property is located in the sought after village of Sigglesthorne just inland and to the west of Hornsea. Amenities within the village include a primary school, the church and a garden centre. Further amenities are available in nearby Hornsea, Leven and Skirlaugh. At a further distance Beverley, Bridlington and Hull offer anything else that might be required.
Heating and Insulation: The property has gas fired radiator central heating. The gas fired Aga supplies hot water.
Services: All mains services are connected to the property. None of the services or installations have been tested.
Council Tax: Council Tax is payable to the East Riding of Yorkshire Council. The property is shown in the Council Tax Property Bandings List in Valuation Band ‘G' (verbal enquiry only).
Tenure: Freehold. Vacant possession upon completion.
Viewings: Strictly by appointment with the agent’s Beverley office. Tel: .
Mobile signal/coverage: Intermittent.
Flooded in the last 5 years: No.
Water source: Direct mains water.
Electricity source: National Grid.
Sewerage arrangements: Septic Tank.
Heating Supply: Central heating (gas).
Does the property have required access (easements, servitudes, or wayleaves)?
Yes.
Do any public rights of way affect your your property or its grounds?
No.
Parking Availability: Yes.
- COUNCIL TAXA payment made to your local authority in order to pay for local services like schools, libraries, and refuse collection. The amount you pay depends on the value of the property.Read more about council Tax in our glossary page.
- Band: G
- PARKINGDetails of how and where vehicles can be parked, and any associated costs.Read more about parking in our glossary page.
- Off street
- GARDENA property has access to an outdoor space, which could be private or shared.
- Yes
- ACCESSIBILITYHow a property has been adapted to meet the needs of vulnerable or disabled individuals.Read more about accessibility in our glossary page.
- Ask agent
Rise Road, Sigglesthorne, HU11 5QH
Add an important place to see how long it'd take to get there from our property listings.
__mins driving to your place
Get an instant, personalised result:
- Show sellers you’re serious
- Secure viewings faster with agents
- No impact on your credit score



Your mortgage
Notes
Staying secure when looking for property
Ensure you're up to date with our latest advice on how to avoid fraud or scams when looking for property online.
Visit our security centre to find out moreDisclaimer - Property reference dah_532528199. The information displayed about this property comprises a property advertisement. Rightmove.co.uk makes no warranty as to the accuracy or completeness of the advertisement or any linked or associated information, and Rightmove has no control over the content. This property advertisement does not constitute property particulars. The information is provided and maintained by Dee Atkinson & Harrison, Beverley. Please contact the selling agent or developer directly to obtain any information which may be available under the terms of The Energy Performance of Buildings (Certificates and Inspections) (England and Wales) Regulations 2007 or the Home Report if in relation to a residential property in Scotland.
*This is the average speed from the provider with the fastest broadband package available at this postcode. The average speed displayed is based on the download speeds of at least 50% of customers at peak time (8pm to 10pm). Fibre/cable services at the postcode are subject to availability and may differ between properties within a postcode. Speeds can be affected by a range of technical and environmental factors. The speed at the property may be lower than that listed above. You can check the estimated speed and confirm availability to a property prior to purchasing on the broadband provider's website. Providers may increase charges. The information is provided and maintained by Decision Technologies Limited. **This is indicative only and based on a 2-person household with multiple devices and simultaneous usage. Broadband performance is affected by multiple factors including number of occupants and devices, simultaneous usage, router range etc. For more information speak to your broadband provider.
Map data ©OpenStreetMap contributors.




