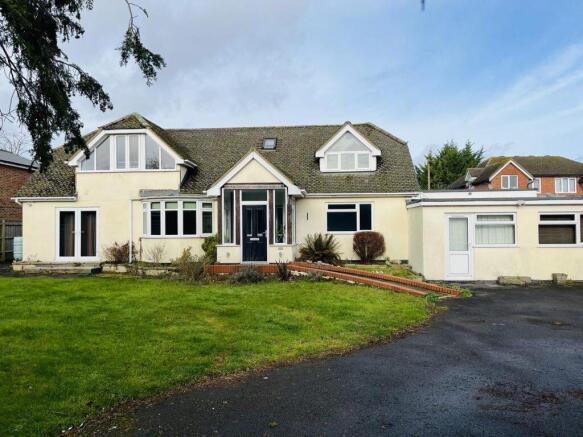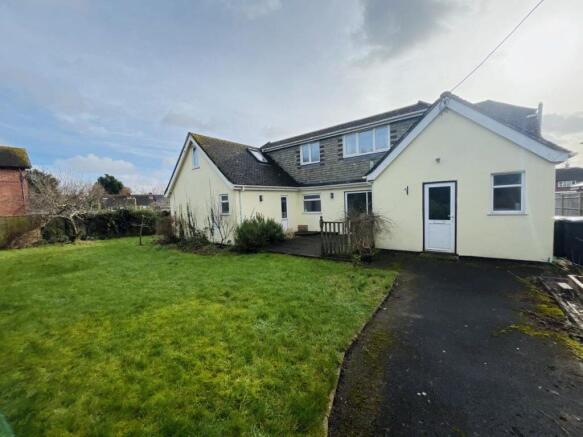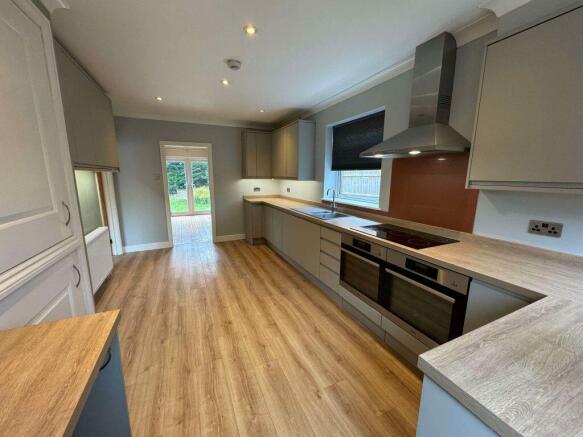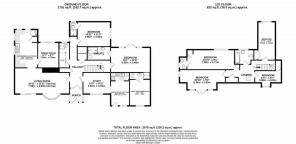Chapel Street, Thatcham

- PROPERTY TYPE
Detached
- BEDROOMS
6
- BATHROOMS
5
- SIZE
Ask agent
- TENUREDescribes how you own a property. There are different types of tenure - freehold, leasehold, and commonhold.Read more about tenure in our glossary page.
Freehold
Key features
- Substantial Detached Residence
- Three Reception Rooms
- Fitted Kitchen/Breakfast Room
- Three Bedrooms With En Suite Facilities
- Three Further Bedrooms
- Family Bathroom
- Family Shower Room Complete With Deluxe Sauna
- Family Annexe Comprising Sitting Room Kitchen Bedroom & Bathroom
- Good Size Gardens and Ample Parking With Access On Three Sides
- ** NO ONWARD CHAIN **
Description
Front
Panelled double glazed composite front door to
Entrance Vestibule 7'3" x 7'5"
Overhead lighting. Tiled Flooring. Further door giving access to
Reception Hall 11'1" x 7'3"
Power Points. Radiator. Large recessed walk in storage cupboard with hanging rails. further doorway to
Store Room 4'0" x 6'3"
Wall Shelves. Plumbing for cloakroom.
Drawing Room 24'10" x 12'10" into bay
Sealed double glazed bay window to front. Woodstrip flooring. Two radiators. Casement doors to garden. Fireplace with polished wood hearth and wooden mantle with gas fire in situ.
Kitchen/Breakfast Room 17'4" x 10'4"
Most attractively refitted kitchen with laminate faced units complementary worktops above comprising 1 ½ bowl single drainer composite sink unit with mixer tap set in worktop with fitted cupboard units under. Integrated dishwasher. Built in twin ovens and give ring ceramic hob inset with splashback and multi-purpose extractor hood above. Further comprehensive range of built in eye level units. Cupboard housing gas boiler for central heating and domestic hot water with pressurized hot water cylinder. Dual aspect with sealed double glazed windows to rear and side. Casement door to rear garden. Laminate flooring. Radiator. Under unit lighting. Recessed downlighters. Door to
Dining Room 9'6" x 11'8"
Radiator. Power points. Parquet flooring. Sealed double glazed patio doors to rear garden.
Study 10'0” x 12'8”
Sealed double glazed windows to front. Radiator. Power points. TV aerial point. From this room there is also ramp leading to Annexe.
Bedroom One (ground floor) 16'10” x 12'2”
Radiator. Power points. TV aerial point. Recessed downlighters. Casement double glazed doors and side panels to garden decking. Door to
Wet Room 9'2” x 6'3”
Three piece suite comprising low level WC. Wash hand basin with mixer tap. Wall mounted thermostatically controlled shower unit. Non slip flooring. Recessed downlighters. Extractor fan. Heated ladder effect towel rail. Light tunnel.
Bedroom Two (Ground Floor) 12'3” x 12'7”
Sealed double glazed windows to rear. Radiator. Power points. Door to
En Suite Shower Room 3'5” x 7'8”
To one side is a shower cubicle with sliding shower doors to front with thermostatically controlled shower unit in situ. Pedestal wash hand basin with mixer tap. Low level WC. Ladder effect heated towel rail. Extractor fan. Frosted double glazed window to rear.
Family Shower Room/Sauna (Ground Floor) 7'8” x 8'0”
To one corner is a fully tiled shower cubicle with multi-head shower unit in situ. Extractor fan. Low level WC. Pedestal wash hand basin with mixer tap. Deluxe Sauna Room with seating and concealed lighting. Ceramic tiled flooring. Ladder effect heated towel rail.
Staircase to
First Floor Landing
Lit by picture windows to front and side.
Bedroom Three (First Floor) 12'3” x 7'8” extending to 10'4”
Most attractive dual aspect room with feature double glazed window to front and double glazed window to side. Access to eves storage area. Recessed downlighters. Part vaulted ceiling.
Bedroom Four (First Floor) 20'5” x 10'3”
Feature vaulted ceilings. Windows to front. Radiator. Power points. Recessed downlighters.
Bedroom Five (First Floor) 19'0” x 8'5”
Dual aspect room with vaulted ceilings. Velux skylight window to one side and also double glazed window to rear. Recessed downlighters. Power points. Double built in wardrobe with hanging rail and fitted shelf.
Family Bathroom (First Floor) 7'4” x 10'0”
Three piece suite comprising P panelled bath with jacuzzi fitment and mixer tap also separate thermostatically controlled shower unit above with concave shower door adjacent. Wash hand basin with mixer tap. Low level WC. Part tiled walls. Ladder effect heated towel rail. Frosted double glazed window to rear. Recessed downlighters.
Master Bedroom (First Floor) 11'2” x 18'7”
Sealed double glazed windows to rear. Radiator. Power points. TV aerial point. Eves storage area. Recessed downlighters. Door to
En Suite Cloakroom 6'1” x 4'9”
Two piece suite comprising low level WC. Pedestal wash hand basin with mixer tap. Ladder effect heated towel rail. Frosted double glazed window to side. Laminate flooring.
From the Study Access to
Sitting Room (Annexe) 8'1” x 10'10”
Sealed double glazed casement door to front with side window. Radiator. Power points. Archway to
Kitchenette (Annexe) 5'1” x 8'0”
Comprising white laminate faced units with rolled edge worktops comprising 1 ½ bowl single drainer sink unit with mixer tap set in worktop with range of fitted cupboards under. Further eye level wall units. Appliance space and electric cooker panel.
From sitting room access to
Bedroom (Annexe) 8'2” x 12'0”
Sealed double glazed windows to front. Radiator. Power points.
Bathroom (Annexe) 3'10” x 8'2”
Three piece suite comprising shower cubicle with thermostatically controlled shower unit in situ. Low level WC controlled by saniflo unit. Pedestal wash hand basin with mixer tap. Extractor fan. Ladder effect heated towel rail.
Outside
The property is centrally located onto sizeable plot approached with two vehicular accesses to the front both having access onto tarmac area. Further gates and tarmac area to one side. Gardens are laid to lawn with maturing trees to the front creating a high degree of privacy. Walkway to side which gives access to rear garden which enjoys a high degree of privacy with the gardens laid predominantly to lawn with decked areas and also rear gate and walkway gives access to Chapel Street.
Disclaimer
Henwick Properties has no responsibility for the information provided herein. All details are provided with the express wishes of the vendor and are deemed to be correct. The agent has not tested any apparatus, equipment, fittings or services so cannot verify that they are in working order. If required the buyer is advised to obtain further verification.
- COUNCIL TAXA payment made to your local authority in order to pay for local services like schools, libraries, and refuse collection. The amount you pay depends on the value of the property.Read more about council Tax in our glossary page.
- Band: E
- PARKINGDetails of how and where vehicles can be parked, and any associated costs.Read more about parking in our glossary page.
- Driveway
- GARDENA property has access to an outdoor space, which could be private or shared.
- Private garden
- ACCESSIBILITYHow a property has been adapted to meet the needs of vulnerable or disabled individuals.Read more about accessibility in our glossary page.
- Ask agent
Chapel Street, Thatcham
Add an important place to see how long it'd take to get there from our property listings.
__mins driving to your place
Get an instant, personalised result:
- Show sellers you’re serious
- Secure viewings faster with agents
- No impact on your credit score
Your mortgage
Notes
Staying secure when looking for property
Ensure you're up to date with our latest advice on how to avoid fraud or scams when looking for property online.
Visit our security centre to find out moreDisclaimer - Property reference 23745. The information displayed about this property comprises a property advertisement. Rightmove.co.uk makes no warranty as to the accuracy or completeness of the advertisement or any linked or associated information, and Rightmove has no control over the content. This property advertisement does not constitute property particulars. The information is provided and maintained by Henwick Properties, Thatcham. Please contact the selling agent or developer directly to obtain any information which may be available under the terms of The Energy Performance of Buildings (Certificates and Inspections) (England and Wales) Regulations 2007 or the Home Report if in relation to a residential property in Scotland.
*This is the average speed from the provider with the fastest broadband package available at this postcode. The average speed displayed is based on the download speeds of at least 50% of customers at peak time (8pm to 10pm). Fibre/cable services at the postcode are subject to availability and may differ between properties within a postcode. Speeds can be affected by a range of technical and environmental factors. The speed at the property may be lower than that listed above. You can check the estimated speed and confirm availability to a property prior to purchasing on the broadband provider's website. Providers may increase charges. The information is provided and maintained by Decision Technologies Limited. **This is indicative only and based on a 2-person household with multiple devices and simultaneous usage. Broadband performance is affected by multiple factors including number of occupants and devices, simultaneous usage, router range etc. For more information speak to your broadband provider.
Map data ©OpenStreetMap contributors.






