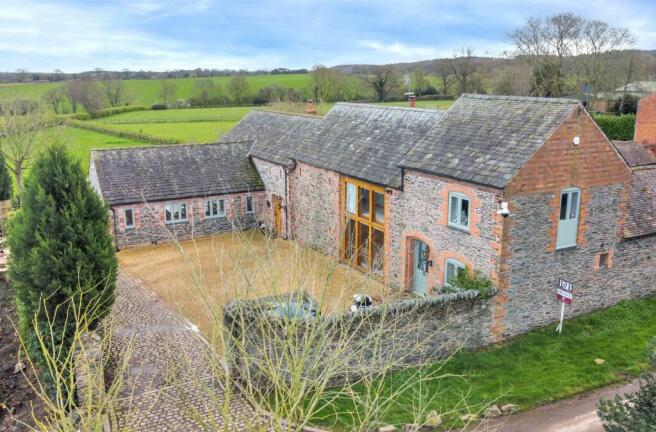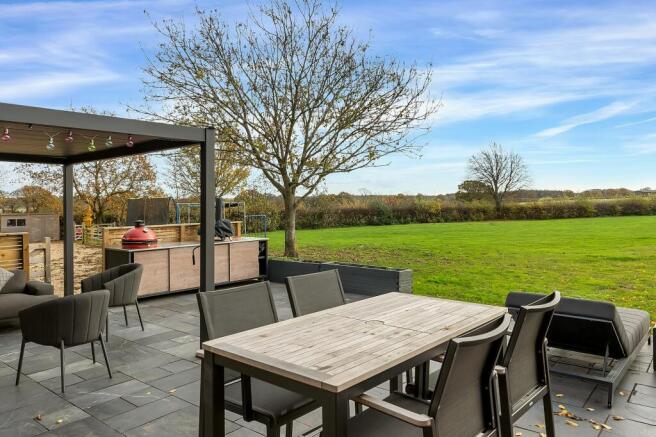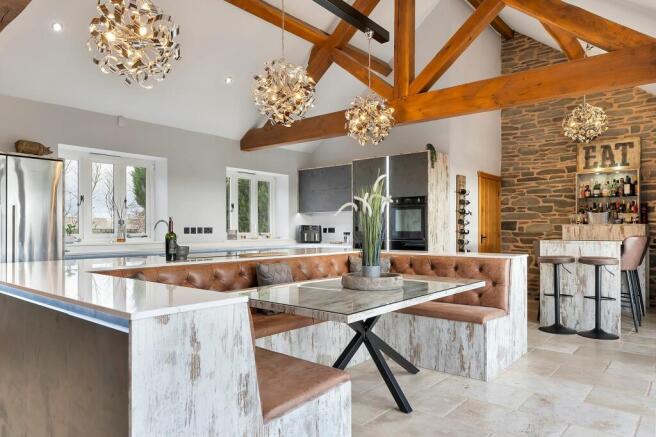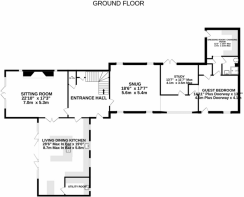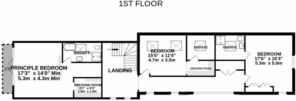Rushey Lane, Woodhouse, LE12

- PROPERTY TYPE
Barn Conversion
- BEDROOMS
4
- BATHROOMS
4
- SIZE
3,611 sq ft
335 sq m
- TENUREDescribes how you own a property. There are different types of tenure - freehold, leasehold, and commonhold.Read more about tenure in our glossary page.
Freehold
Key features
- Unique Grade II Listed Barn Conversion
- South Facing Garden with Charnwood Views
- Electric Gated Driveway with Extensive Parking
- Stunning Features Throughout
- Living Dining Kitchen with Views
- Lounge with Wood Burner, Snug and Study
- Principal Suite with Balcony Views
- 3 Further Bedroom Suites
Description
With breathtaking views over the rolling Charnwood countryside, Rush Hall Barn is a Grade II listed masterpiece that blends historic charm with modern sophistication. Nestled between the picturesque villages of Woodhouse, Swithland, and Woodhouse Eaves, this exceptional home dates back to the early 19th century and was meticulously transformed in the 2010s to offer an unparalleled lifestyle of elegance, comfort, and versatility.
A Tranquil SettingSet along the rural Rushy Lane, this exclusive property forms part of a small collection of executive homes. Beyond the barn, the lane is unsuitable for vehicles, ensuring peace and privacy. Facing south, the property enjoys uninterrupted views, while the neighbouring dairy farm has its own separate entrance earlier on the lane. For those who love the outdoors, stunning walking routes through Charnwood Forest lead to charming village pubs, making this an idyllic retreat.
A Grand WelcomeStep through the striking oak front door into an impressive entrance hall, where natural stone flooring sets the stage for the refined interiors beyond. The sitting room is an inviting sanctuary, seamlessly combining sophistication with warmth. An inglenook fireplace with a wood-burning stove creates a stunning focal point, while double doors open onto the patio, bringing the outdoors in.
Designed for EntertainingAt the heart of this remarkable home is the newly installed (2022) living-dining kitchen—a true entertainer’s dream. Bi-fold doors span the entire south-facing façade, bathing the space in natural light and offering effortless access to the expansive BBQ patio. Featuring sleek quartz worktops, premium Neff appliances, a stylish bar area, and bespoke fitted seating, this space is perfect for everything from relaxed family meals to lively gatherings that spill seamlessly into the gardens beyond.
Versatile & Thoughtfully DesignedThe ground floor offers exceptional flexibility. A private guest bedroom suite, complete with its own access, dressing room, and en-suite, provides an ideal retreat for visitors. Alongside the study, this area presents the opportunity to create a self-contained annex with its own garden—perfect for multigenerational living or independent accommodation.
For quieter moments, the snug offers a serene escape, featuring floor-to-ceiling windows and original beamed ceilings. A separate WC and utility room add to the practicality of this well-designed home.
A Luxurious First FloorThe galleried landing leads to an exceptional principal suite, designed to make the most of the stunning surroundings. A striking glass gable floods the room with light, while a private balcony, walk-in wardrobe, and elegant en-suite bathroom complete this indulgent space.
Two further beautifully appointed en-suite bedrooms provide generous accommodation for family and guests. One of these rooms offers the potential to be reconfigured into two separate bedrooms, subject to building regulations.
Breathtaking Outdoor SpacesSet within approximately one acre of landscaped, south-facing grounds, Rush Hall Barn enjoys panoramic views towards Swithland and the Charnwood Forest. An electric-gated driveway leads to an extensive parking area, with approved planning permission for a triple-bay garage (Planning Application: P/24/0293/2).
For those seeking the ultimate in relaxation, a private spa area features a swim-against hot tub pool (available by separate negotiation), offering a secluded retreat like no other.
The Perfect LocationPositioned just a short drive from Quorn and Loughborough, this outstanding home offers the perfect balance of rural tranquillity and modern convenience. Excellent schools, the M1 motorway, and Leicester Station—with direct trains to London—are all within easy reach, making this an ideal choice for both lifestyle and connectivity.
Rush Hall Barn is more than a home—it’s an experience. Viewing is essential to truly appreciate everything this extraordinary property has to offer. Contact Reed & Baum today to arrange yours.
Services: Mains water, 3 phase electric and broadband are connected to this property. There is a septic tank and the heating is oil fired with an external boiler. Potential purchasers are advised to seek their own advice as to the suitability.
Available mobile phone coverage: EE (Good) / O2 (Good) / Three (Poor) / Vodaphone (Okay) ( (Information supplied by Spectre from Ofcom)
Available broadband: Standard (Information supplied by Ofcom)
Potential purchasers are advised to seek their own advice as to the suitability of the services and mobile phone coverage, the above is for guidance only.
Flood Risk: Very low risk of surface water flooding / Very low risk river and sea flooding (Information supplied by gov.uk and purchasers are advised to seek their own legal advice)
Tenure: Freehold
Local Council / Tax Band: Charnwood Borough Council / F (Improvement Indicator: No)
Agent Note: This property is Grade II Listed and we understand some trees may be subject to TPO’s.
Floor plan: Whilst every attempt has been made to ensure accuracy, all measurements are approximate and not to scale. The floor plan is for illustrative purposes only.
Sitting Room
7m x 5.3m
Living Dining Kitchen
8.7m x 5.8m
8.7m max into bar area x 5.8m
Snug
5.6m x 5.4m
Study
4.1m x 3.5m
Guest Bedroom
4.5m x 4.1m
Guest Bedroom Dressing Room
3.7m x 3m
Principal Bedroom
5.3m x 4.3m
Principal Bedroom Dressing Room
2.8m x 1.9m
Bedroom Three
5.3m x 5m
Bedroom Four
4.7m x 3.5m
Garden
Enclosed Spa Area
Parking - Secure gated
Extensive electric gated parking
- COUNCIL TAXA payment made to your local authority in order to pay for local services like schools, libraries, and refuse collection. The amount you pay depends on the value of the property.Read more about council Tax in our glossary page.
- Band: F
- LISTED PROPERTYA property designated as being of architectural or historical interest, with additional obligations imposed upon the owner.Read more about listed properties in our glossary page.
- Listed
- PARKINGDetails of how and where vehicles can be parked, and any associated costs.Read more about parking in our glossary page.
- Gated
- GARDENA property has access to an outdoor space, which could be private or shared.
- Private garden
- ACCESSIBILITYHow a property has been adapted to meet the needs of vulnerable or disabled individuals.Read more about accessibility in our glossary page.
- Ask agent
Energy performance certificate - ask agent
Rushey Lane, Woodhouse, LE12
Add an important place to see how long it'd take to get there from our property listings.
__mins driving to your place
Your mortgage
Notes
Staying secure when looking for property
Ensure you're up to date with our latest advice on how to avoid fraud or scams when looking for property online.
Visit our security centre to find out moreDisclaimer - Property reference 55a83f1f-764c-4df7-81ac-66c993b925f4. The information displayed about this property comprises a property advertisement. Rightmove.co.uk makes no warranty as to the accuracy or completeness of the advertisement or any linked or associated information, and Rightmove has no control over the content. This property advertisement does not constitute property particulars. The information is provided and maintained by Reed & Baum, Quorn. Please contact the selling agent or developer directly to obtain any information which may be available under the terms of The Energy Performance of Buildings (Certificates and Inspections) (England and Wales) Regulations 2007 or the Home Report if in relation to a residential property in Scotland.
*This is the average speed from the provider with the fastest broadband package available at this postcode. The average speed displayed is based on the download speeds of at least 50% of customers at peak time (8pm to 10pm). Fibre/cable services at the postcode are subject to availability and may differ between properties within a postcode. Speeds can be affected by a range of technical and environmental factors. The speed at the property may be lower than that listed above. You can check the estimated speed and confirm availability to a property prior to purchasing on the broadband provider's website. Providers may increase charges. The information is provided and maintained by Decision Technologies Limited. **This is indicative only and based on a 2-person household with multiple devices and simultaneous usage. Broadband performance is affected by multiple factors including number of occupants and devices, simultaneous usage, router range etc. For more information speak to your broadband provider.
Map data ©OpenStreetMap contributors.
