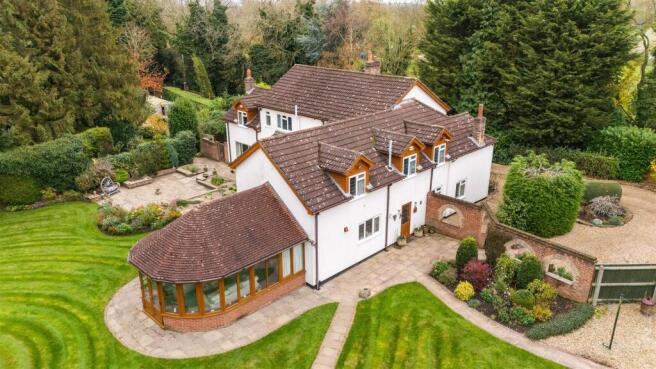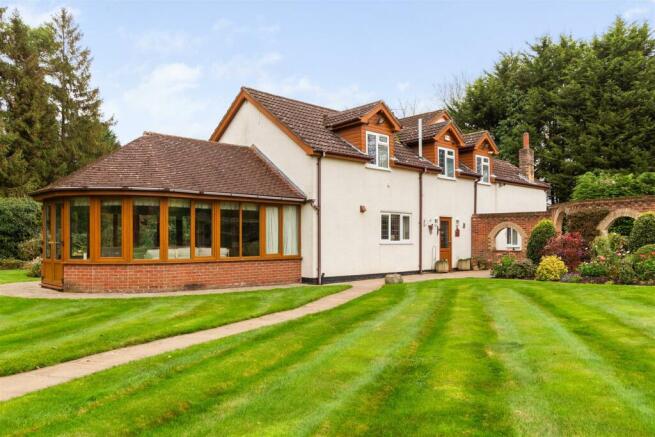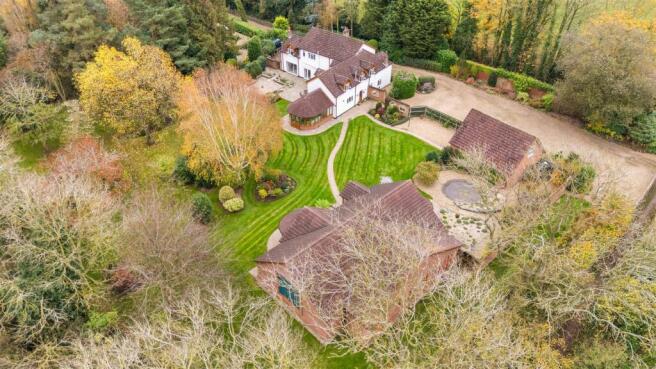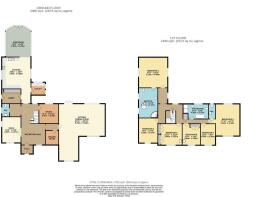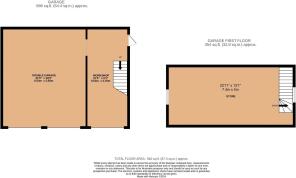
Roberts Farm, Third Lane, Ashby-Cum-Fenby, Grimsby

- PROPERTY TYPE
Detached
- BEDROOMS
6
- BATHROOMS
2
- SIZE
Ask agent
- TENUREDescribes how you own a property. There are different types of tenure - freehold, leasehold, and commonhold.Read more about tenure in our glossary page.
Freehold
Key features
- PICTURESQUE VILLAGE OF ASHBY CUM FENBY
- RARE OPPORTUNITY TO ACQUIRE A SPACIOUS FAMILY HOME
- AN IDYLLIC RURAL SETTING
- SIX BEDROOMS
- FOUR RECEPTION ROOMS
- POOL HOUSE
- STABLE
- BARN & TRIPLE GARAGE WITH WORK UNIT ABOVE
- LAND IN TOTAL 15 ACRES
- NO FORWARD CHAIN
Description
The House - This charming home is thoughtfully designed for modern family living, offering generous accommodation across two floors. The ground floor provides a flowing and versatile layout, including a large living/dining kitchen that opens into a light-filled conservatory, creating a seamless connection to the outdoor space. Additional highlights on the ground floor include a formal entrance hall with an open fire, a cosy snug, a fully fitted utility room, a well-appointed office, boiler/laundry room, and a cloakroom. With two entrance areas, one of which leads into a practical boot room, the home is well-suited to the demands of daily life.
The heart of the home features a spacious family lounge and dining room, perfect for both relaxation and entertaining. Upstairs, the master suite is a private retreat with its own four-piece en-suite bathroom, while a further double bedroom enjoys its own en suite toilet. The first floor also offers four additional well-sized bedrooms, a family bathroom for added convenience.
With a blend of classic charm and contemporary living spaces, Roberts Farm is ideal for a growing family seeking peace, privacy, and a connection to nature.
Pool House - The Pool House at Roberts Farm offers an exceptional and unique space for relaxation and recreation. This beautifully appointed building features a heated swimming pool measuring 12.14m x 5.18m, providing the perfect environment for year-round enjoyment. The pool area is complemented by a spa jacuzzi, ideal for unwinding after a swim or simply enjoying the tranquil surroundings. Designed with luxury in mind, the Pool House includes his and hers changing rooms, each with rainfall showers for a spa-like experience. A cloakroom is also conveniently located for guests. The kitchen area, with built-in units, offers a space to prepare drinks or snacks, while underfloor heating ensures the space remains warm and comfortable, even on the coldest days. The interior is enhanced by a striking star ceiling light feature, creating a serene atmosphere whether you're swimming under the day’s light or enjoying a relaxing evening by the pool. A control room/boiler room is thoughtfully incorporated, allowing easy operation of the pool’s systems and lighting, adding an extra layer of convenience and sophistication. This Pool House is truly a standout feature of Roberts Farm, providing a private, luxury experience in the comfort of your own home—perfect for relaxation, fitness, or entertaining guests in style.
The Gardens - The fore gardens of Roberts Farm offer a beautifully maintained and enclosed 2.5 acres of stunning outdoor space, designed for both privacy and visual appeal. Accessed via secure electric gates, the gravelled driveway winds through the front gardens, providing an elegant and welcoming entrance to this exceptional family home. The gardens are framed by a combination of walled boundaries with feature arches and securely fenced perimeters, offering both seclusion and a sense of timeless elegance. Expansive lawns stretch out across the grounds, bordered by mature trees that add character and shade, creating a serene environment perfect for family activities or quiet contemplation. Paved patios and secluded seating areas are thoughtfully positioned throughout the gardens, offering peaceful spots to relax or entertain while taking in the views of the lush landscape.
A covered BBQ area with a built-in brick store and convenient WC ensures that al fresco dining and outdoor gatherings are both enjoyable and practical, whatever the weather. A tranquil pond with a waterfall feature adds a sense of calm to the surroundings, with the soothing sound of flowing water providing a natural backdrop. The gardens also boast a variety of mature trees that bring a sense of depth and age to the space, providing shade and privacy, and further enhancing the park-like atmosphere. With its expansive lawns, expertly designed layout, and abundance of features that encourage both relaxation and entertainment, the front gardens of Roberts Farm are a true highlight of the property—creating a welcoming and beautiful first impression that flows seamlessly into the charm of the house itself.
Triple Garage & Live Work Unit - This property features a spacious triple garage designed with modern convenience and functionality in mind. The garage is equipped with electric doors, allowing for seamless access and security. It provides ample space for multiple vehicles, storage, or workshop needs, making it ideal for car enthusiasts, tradespeople, or families requiring extra room for equipment or storage.
Above the garage is a versatile live-work unit, perfect for a variety of uses. This space is well-lit and designed to accommodate an office, hobby room, or even a small business setup, offering a unique opportunity to combine work and home life. With its separate access, this upper level is an ideal retreat for productivity or creative pursuits while maintaining privacy from the main living areas.
The unit includes essential amenities like insulation and power connections, ensuring comfort and efficiency throughout the year. Whether you’re running a home business, pursuing a passion project, or simply needing a quiet space, this setup combines functionality with flexibility. Its adaptability makes it a valuable asset for professionals, hobbyists, or families alike.
Barn - This large barn is a versatile structure designed for multiple purposes, making it ideal for budding farmers, storage solutions, or a range of agricultural and commercial uses. The barn features a spacious interior layout to accommodate machinery, equipment, vehicles, livestock, or goods, with plenty of room to tailor the space to your specific needs. Equipped with a modern electric door, the barn provides easy access for large vehicles, tractors, or trailers, while enhancing security and convenience. Inside, the barn is fitted with electricity and robust lighting, ensuring a well-illuminated and fully functional environment suitable for work during all hours and seasons. Constructed with durability and adaptability in mind, this barn is perfect for storing feed, tools, or harvested crops, or even serving as a workshop, event space, or shelter for livestock. Its design supports scalability, allowing you to expand or customize as your needs grow, making it an excellent investment for anyone requiring reliable and spacious facilities for agricultural or multipurpose use.
Land - Beyond the formal gardens, the additional 12.5 acres of land are divided into four separate paddocks, all planted with a mix of grass and wildflowers. These versatile paddocks are ideal for a variety of uses, whether for grazing, horticulture, or simply enjoying the open space. A woodland walk area offers a picturesque and peaceful setting, perfect for family adventures and enjoying the natural beauty of the landscape.
The estate also has a stable with multipurpose use – whether for equestrian pursuits or as a workshop or storage facility. A cloakroom/WC adjacent to the stable adds further convenience. A public bridle path runs through the land, separating the house and gardens from the open fields, providing additional privacy and access to the surrounding countryside.
Location - Ashby cum Fenby is a village and civil parish in North East Lincolnshire, England, approximately 5 miles (8 km) south from Grimsby, and just east of the A18 road.
What3words: variances.engaging.finer
Brochures
Roberts Farm, Third Lane, Ashby-Cum-Fenby, GrimsbyEPCVIRTUAL TOURBrochure- COUNCIL TAXA payment made to your local authority in order to pay for local services like schools, libraries, and refuse collection. The amount you pay depends on the value of the property.Read more about council Tax in our glossary page.
- Band: G
- PARKINGDetails of how and where vehicles can be parked, and any associated costs.Read more about parking in our glossary page.
- Yes
- GARDENA property has access to an outdoor space, which could be private or shared.
- Yes
- ACCESSIBILITYHow a property has been adapted to meet the needs of vulnerable or disabled individuals.Read more about accessibility in our glossary page.
- Ask agent
Roberts Farm, Third Lane, Ashby-Cum-Fenby, Grimsby
Add an important place to see how long it'd take to get there from our property listings.
__mins driving to your place
Get an instant, personalised result:
- Show sellers you’re serious
- Secure viewings faster with agents
- No impact on your credit score



Your mortgage
Notes
Staying secure when looking for property
Ensure you're up to date with our latest advice on how to avoid fraud or scams when looking for property online.
Visit our security centre to find out moreDisclaimer - Property reference 33522428. The information displayed about this property comprises a property advertisement. Rightmove.co.uk makes no warranty as to the accuracy or completeness of the advertisement or any linked or associated information, and Rightmove has no control over the content. This property advertisement does not constitute property particulars. The information is provided and maintained by Joy Walker Estate Agents, Cleethorpes. Please contact the selling agent or developer directly to obtain any information which may be available under the terms of The Energy Performance of Buildings (Certificates and Inspections) (England and Wales) Regulations 2007 or the Home Report if in relation to a residential property in Scotland.
*This is the average speed from the provider with the fastest broadband package available at this postcode. The average speed displayed is based on the download speeds of at least 50% of customers at peak time (8pm to 10pm). Fibre/cable services at the postcode are subject to availability and may differ between properties within a postcode. Speeds can be affected by a range of technical and environmental factors. The speed at the property may be lower than that listed above. You can check the estimated speed and confirm availability to a property prior to purchasing on the broadband provider's website. Providers may increase charges. The information is provided and maintained by Decision Technologies Limited. **This is indicative only and based on a 2-person household with multiple devices and simultaneous usage. Broadband performance is affected by multiple factors including number of occupants and devices, simultaneous usage, router range etc. For more information speak to your broadband provider.
Map data ©OpenStreetMap contributors.
