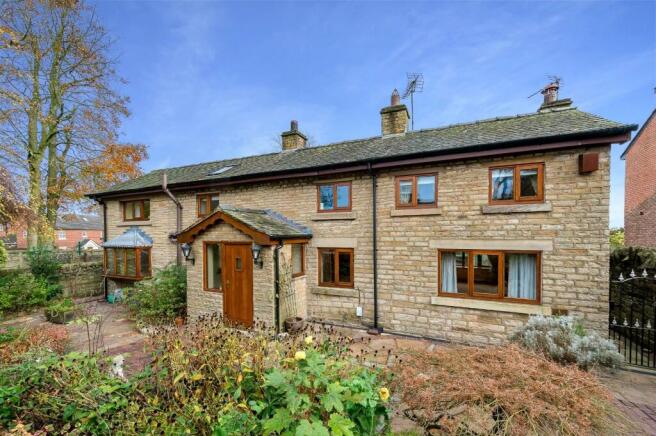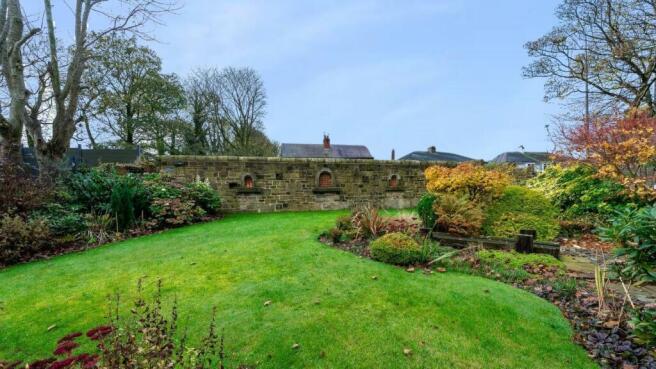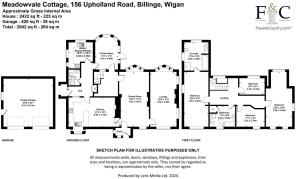Upholland Road, Billinge, Wigan

- PROPERTY TYPE
Detached
- BEDROOMS
4
- BATHROOMS
3
- SIZE
Ask agent
- TENUREDescribes how you own a property. There are different types of tenure - freehold, leasehold, and commonhold.Read more about tenure in our glossary page.
Freehold
Description
The original period property was extended in the 1970s to create an impressive and luxurious home. It’s full of character and charm with high quality finishes throughout, and an abundance of space for the whole family. Period features include grand fireplaces and beams, exposed internal stonework, and a fabulous bespoke grand oak staircase and gallery landing.
Living Space - The house has two choices for entrances, one leading from the gated drive and garage, which is more of a practical everyday entrance after popping the car on the drive or in the garage, and the second is from the private lane which leads into a central corridor connecting the downstairs living spaces, which is more of a guest entrance or for receiving post… But of course, the choice is yours! Both options provide flexibility and plenty of space for keeping shoes and coats tidy and out of the way.
The two large reception rooms are great sizes and again offer flexibility in use, as either two lounge style rooms or a formal dining room and a sitting room. Both feature imposing chimney breasts that add to the character, one with exposed brick surrounds and a log burner, and the other with an ornate stone fireplace surround with gas fire. To the rear of the property is also a large conservatory with glass roof which opens onto the terraces and patios at the back.
A recurring theme at this property is the great amount of space and flexibility it offers – as well as two large reception rooms there’s two kitchens as well! One of them is open plan with what could be a breakfast room or kitchen-diner, featuring another impressive fireplace with exposed brick and a large feature log burner which adds to the countryside cottage feel. This first kitchen features a beautiful granite worktop which complements the beautiful oak-style cabinetry, housing a range of appliances including a Bosch oven and grill, Belling four-plate hob and hidden extractor hood, Neff dishwasher, microwave and fridge, plus a traditional white sink with drainer and feature mixer tap.
The second kitchen is also of a high-quality finish, with another granite worktop and traditional style cabinetry. It would be excellent as a utility room, though because it has comprehensive range of appliances, it is essentially a fully equipped kitchen! The appliances here include a Neff four-plate hob, oven and microwave, Neff washing machine, an undercounter fridge, and two undercounter freezers, plenty of extra storage space, and a Villeroy & Boch sink with feature tap.
Bedrooms & Bathrooms - One of the bathrooms at Meadowvale Cottage is located on the ground floor, which is fully tiled, with a three-piece suite including a walk-in shower, and matching Sanitan WC and wash basin. The family bathroom is located on the first floor with the four bedrooms, and boasts an extremely generous size, with tiled walls and a four-piece suite comprising a large corner bath with shower, wash basin, WC and bidet. The part-sloped ceiling and Velux window add to the character here too!
The sense of grandeur continues in the master suite which again is generous in size, spanning 23 ft in length! The bedroom is complete with a comprehensive range of fitted furniture, found in excellent condition, including wardrobes, drawers, dressing tables and glass fronted cabinets. The master en-suite has complementary fittings with a four-piece suite including bath, walk-in shower, inset stone wash basin with storage surrounds, and WC. Each of the three other bedrooms are well proportioned for family life, with the largest being on the opposite side of the landing and boasting a similar size to the master.
Outside Space - An impressive house wouldn’t be complete without impressive grounds and gardens, and Meadowvale Cottage doesn’t disappoint! There’s already an increased sense of privacy due to the property being positioned down a private lane, but the lovely stone wall on the front boundary makes it even more private.
Down the lane and the electric gates open onto a spacious drive to accommodate several cars, and a detached double garage which is in great condition and has a tiled floor – ideal for dad to tinker, to store the family’s miscellaneous bits and bobs, or keep your nice cars!
The garden at the front is beautifully landscaped and very private, featuring a lovely lawn surrounded by mature beds and shrubbery. There’s also another very private outside space to the rear of the property, which is easy maintenance and provides oodles of space for outdoor dining or socialising with a family and friends on warm summer days.
Location - The property benefits from the convenience of easy motorway access via junction 26 of the M6, and the well-regarded Winstanley College is just round the corner too, all while having a lovely semi-rural village feel. You also have the practicality of plentiful amenities in the village of Billinge and surrounding areas, from country pubs to restaurants and bars, leisure facilities and independent shops. There’s plenty of good schools in the area, and both Upholland and Orrell train stations are within just a short drive. The neighbouring larger towns of Wigan and Skelmersdale also offer a wide range of amenities.
Specifics - The tax band is F.
The tenure is freehold.
There is gas central heating with a Worcester boiler located in the kitchen.
The house and garage are alarmed with CCTV.
The property is connected to mains drains via a shared pump station with a cost of £10 per month.
Brochures
Upholland Road, Billinge, Wigan- COUNCIL TAXA payment made to your local authority in order to pay for local services like schools, libraries, and refuse collection. The amount you pay depends on the value of the property.Read more about council Tax in our glossary page.
- Band: F
- PARKINGDetails of how and where vehicles can be parked, and any associated costs.Read more about parking in our glossary page.
- Yes
- GARDENA property has access to an outdoor space, which could be private or shared.
- Yes
- ACCESSIBILITYHow a property has been adapted to meet the needs of vulnerable or disabled individuals.Read more about accessibility in our glossary page.
- Ask agent
Upholland Road, Billinge, Wigan
Add an important place to see how long it'd take to get there from our property listings.
__mins driving to your place
Get an instant, personalised result:
- Show sellers you’re serious
- Secure viewings faster with agents
- No impact on your credit score
Your mortgage
Notes
Staying secure when looking for property
Ensure you're up to date with our latest advice on how to avoid fraud or scams when looking for property online.
Visit our security centre to find out moreDisclaimer - Property reference 33520713. The information displayed about this property comprises a property advertisement. Rightmove.co.uk makes no warranty as to the accuracy or completeness of the advertisement or any linked or associated information, and Rightmove has no control over the content. This property advertisement does not constitute property particulars. The information is provided and maintained by Fine & Country, Bolton. Please contact the selling agent or developer directly to obtain any information which may be available under the terms of The Energy Performance of Buildings (Certificates and Inspections) (England and Wales) Regulations 2007 or the Home Report if in relation to a residential property in Scotland.
*This is the average speed from the provider with the fastest broadband package available at this postcode. The average speed displayed is based on the download speeds of at least 50% of customers at peak time (8pm to 10pm). Fibre/cable services at the postcode are subject to availability and may differ between properties within a postcode. Speeds can be affected by a range of technical and environmental factors. The speed at the property may be lower than that listed above. You can check the estimated speed and confirm availability to a property prior to purchasing on the broadband provider's website. Providers may increase charges. The information is provided and maintained by Decision Technologies Limited. **This is indicative only and based on a 2-person household with multiple devices and simultaneous usage. Broadband performance is affected by multiple factors including number of occupants and devices, simultaneous usage, router range etc. For more information speak to your broadband provider.
Map data ©OpenStreetMap contributors.




