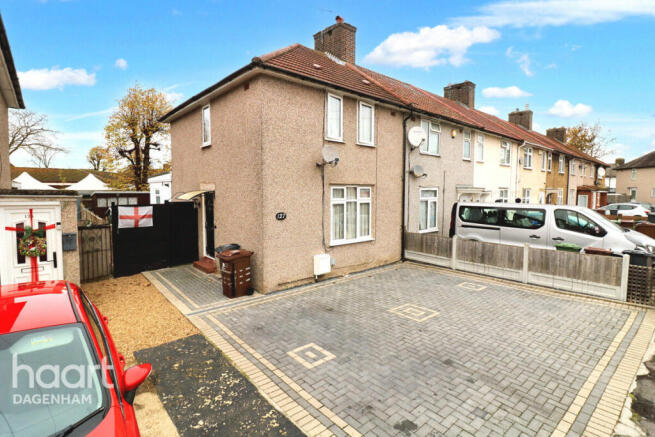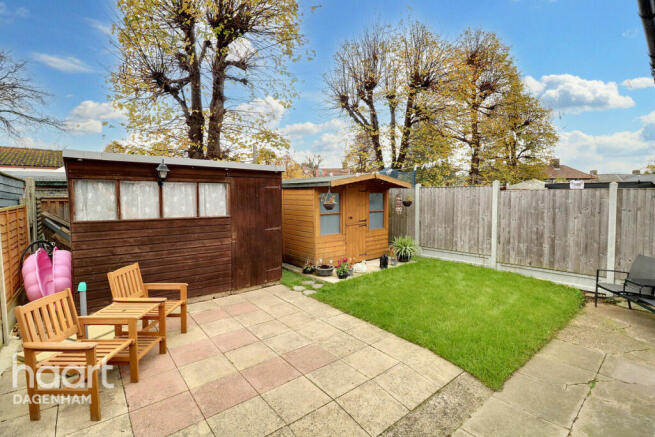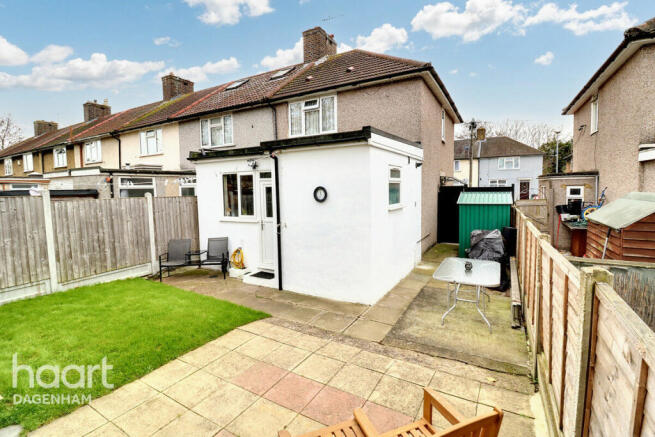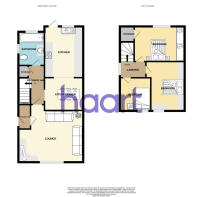
Davington Road, Dagenham

- PROPERTY TYPE
End of Terrace
- BEDROOMS
3
- BATHROOMS
1
- SIZE
Ask agent
- TENUREDescribes how you own a property. There are different types of tenure - freehold, leasehold, and commonhold.Read more about tenure in our glossary page.
Freehold
Key features
- THREE DOUBLE BEDROOMS
- END OF TERRACE
- OFF STREET PARKING
- OPTION TO EXTEND
- WALKING DISTANCE TO STATION
- CLOSE TO SCHOOLS
- CLOSE TO AMENITIES
- NEW BOILER
- WELL PRESENTED
- EXTENDED!
Description
HAART are offering this EXTENDED three bedroom END OF TERRACE home on Davington Road.
Don't miss out on this great opportunity to snap up this lovely home located perfectly for families, the property boasts great storage options, option to further extend & make your own.
This property is ready to move in to! Combi boiler only 1 year old, replaced windows and roof, new block paving driveway, & boarded loft.
The garden is great for entertaining with the side access that can be utilised, storage sheds and backing on to Dorothy Barley Infant School.
VIEWING ADVISED ON THIS PROPERTY - CALL HAART TO VIEW NOW!
Entrance Hall
6'1" x 4'0" (1.85m x 1.22m)
Entrance hall with shoe and coat storage.
Living Room
12'9" x 15'7" (3.89m x 4.75m)
Double glazed windows, radiator, access via entrance hall.
Dining Room
8'8" x 9'9" (2.64m x 2.97m)
Open plan to kitchen, radiator & wood effect flooring.
Kitchen
9'7" x 12'0" (2.92m x 3.66m)
Fitted appliances, Gas stove with extractor, double glazed windows, door leading to the garden, open plan from dining area.
Garden
24'1" x 40'0" (7.34m x 12.19m)
Approx garden size, patio area, two built sheds fully fenced, side access with concrete base.
Bathroom
8'3" x 5'7" (2.51m x 1.7m)
Double glazed windows, radiator, sink, toilet, bath, fully tiled & extractor.
Master Bedroom
11'1" x 11'6" (3.38m x 3.51m)
fitted wardrobes, storage cupboard, carpeted, radiator & double glazed windows.
Bedroom Two
11'5" x 9'2" (3.48m x 2.79m)
fitted wardrobes, storage cupboard, carpeted, radiator & double glazed windows.
Bedroom Three
7'4" x 8'5" (2.24m x 2.57m)
Carpeted, radiator & double glazed windows.
Disclaimer
haart Estate Agents also offer a professional, ARLA accredited Lettings and Management Service. If you are considering renting your property in order to purchase, are looking at buy to let or would like a free review of your current portfolio then please call the Lettings Branch Manager on the number shown above.
haart Estate Agents is the seller's agent for this property. Your conveyancer is legally responsible for ensuring any purchase agreement fully protects your position. We make detailed enquiries of the seller to ensure the information provided is as accurate as possible. Please inform us if you become aware of any information being inaccurate.
Brochures
Brochure 1- COUNCIL TAXA payment made to your local authority in order to pay for local services like schools, libraries, and refuse collection. The amount you pay depends on the value of the property.Read more about council Tax in our glossary page.
- Ask agent
- PARKINGDetails of how and where vehicles can be parked, and any associated costs.Read more about parking in our glossary page.
- Yes
- GARDENA property has access to an outdoor space, which could be private or shared.
- Yes
- ACCESSIBILITYHow a property has been adapted to meet the needs of vulnerable or disabled individuals.Read more about accessibility in our glossary page.
- Ask agent
Davington Road, Dagenham
Add an important place to see how long it'd take to get there from our property listings.
__mins driving to your place
Your mortgage
Notes
Staying secure when looking for property
Ensure you're up to date with our latest advice on how to avoid fraud or scams when looking for property online.
Visit our security centre to find out moreDisclaimer - Property reference 0026_HRT002619542. The information displayed about this property comprises a property advertisement. Rightmove.co.uk makes no warranty as to the accuracy or completeness of the advertisement or any linked or associated information, and Rightmove has no control over the content. This property advertisement does not constitute property particulars. The information is provided and maintained by haart, Dagenham. Please contact the selling agent or developer directly to obtain any information which may be available under the terms of The Energy Performance of Buildings (Certificates and Inspections) (England and Wales) Regulations 2007 or the Home Report if in relation to a residential property in Scotland.
*This is the average speed from the provider with the fastest broadband package available at this postcode. The average speed displayed is based on the download speeds of at least 50% of customers at peak time (8pm to 10pm). Fibre/cable services at the postcode are subject to availability and may differ between properties within a postcode. Speeds can be affected by a range of technical and environmental factors. The speed at the property may be lower than that listed above. You can check the estimated speed and confirm availability to a property prior to purchasing on the broadband provider's website. Providers may increase charges. The information is provided and maintained by Decision Technologies Limited. **This is indicative only and based on a 2-person household with multiple devices and simultaneous usage. Broadband performance is affected by multiple factors including number of occupants and devices, simultaneous usage, router range etc. For more information speak to your broadband provider.
Map data ©OpenStreetMap contributors.






