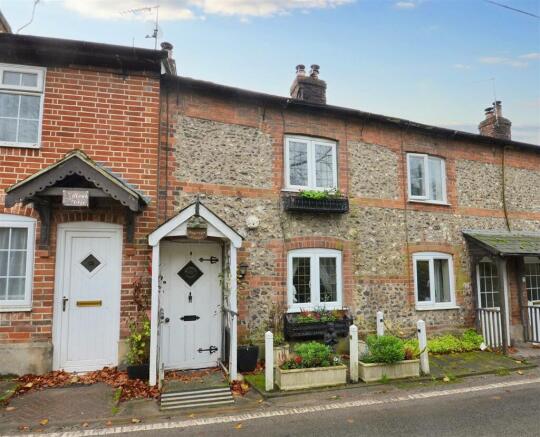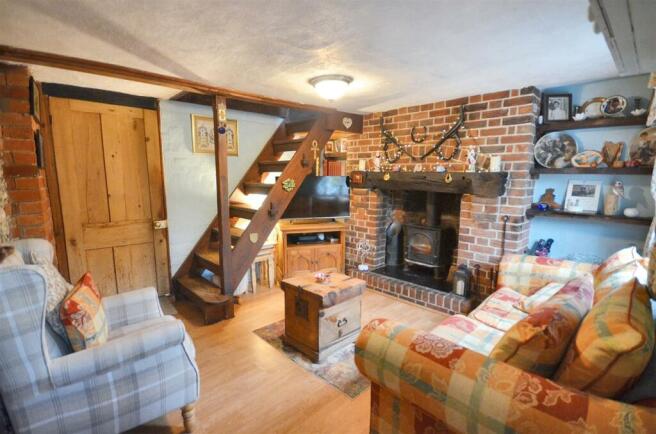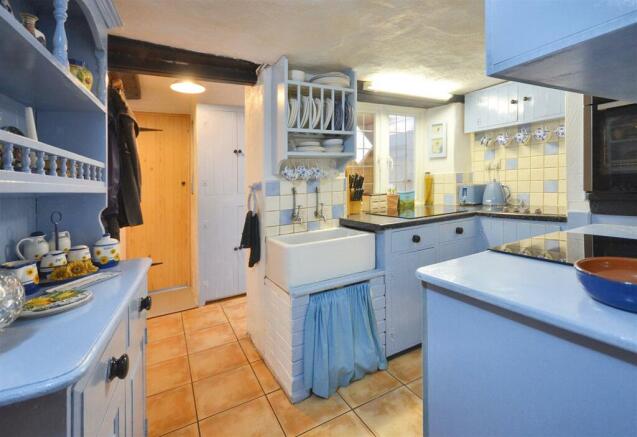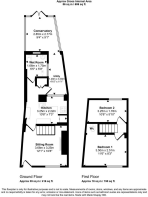Lanchards, Shillingstone

- PROPERTY TYPE
Cottage
- BEDROOMS
2
- BATHROOMS
1
- SIZE
Ask agent
- TENUREDescribes how you own a property. There are different types of tenure - freehold, leasehold, and commonhold.Read more about tenure in our glossary page.
Freehold
Key features
- Delightful Mid Terraced Cottage
- Two Good Sized Bedrooms
- Two Reception Rooms
- Countryside Views
- Easy to Maintain Garden
- Scope to Enhance
- No Onward Chain
- Energy Efficiency Rating tba
Description
There are two good sized bedrooms, both enjoying some degree of rural outlook and exposed floorboards, with the main bedroom having some exposed timbers and a useful WC. The sitting room boasts plenty of character with its exposed brick and flint wall and the brick fireplace and wood burner that adds a touch of warmth and creates an inviting atmosphere for you and your guests to enjoy. The kitchen is fitted with a bespoke range of rustic style units that adds a touch of uniqueness and cosiness to the cottage, while the lovely conservatory offers a peaceful spot to relax and enjoy the view of the private courtyard style garden.
The garden enjoys a sunny and very private aspect, designed for easy maintenance that makes this cottage an ideal weekend retreat for those looking to escape the city, a perfect lock up and leave option and would also make a wonderful first home.
This charming gem of a cottage must be viewed to fully appreciate all that it has to offer - both inside and outside, as well as the location. An early viewing is strongly urged to avoid disappointment on missing out on being the next owner of Sparrow Cottage.
The Property -
Accommodation -
Inside - Ground Floor
The property is approached from the lane to a storm porch. An original style timber door with diamond shaped glass inset opens into the sitting room. This looks out over the lane and has some exposed brick, flint and stone walls. There is a brick fireplace with Bressummer beam and wood burner plus shelving to either side of the chimney breast. There is wood effect laminate flooring, open tread staircase with recess under rising to the first floor and panelled door into the kitchen.
The kitchen is fitted with a range of bespoke rustic style units consisting of floor cupboards, some with drawers and eye level cupboards plus a plate rack. There are work surfaces with a tiled splash back and Butler style sink. The electric eye level oven is built in with a microwave shelf above and cupboard space below for a fridge. There is also a ceramic hob. For easy maintenance the floor is laid to tile. From the kitchen there is an opening in a hallway, where there is a cupboard housing the hot water cylinder and space and plumbing for a washing machine. Doors lead off to the wet room and conservatory.
The conservatory enjoys a view over the rear garden with high level windows to either side and double doors with windows to either side opening out into the garden. There is some wood panelling and for easy cleaning the floor is laid to vinyl. The wet room has a WC, large wall mounted wash hand basin and shower area that is fitted with an electric shower. The floor is laid to vinyl.
First Floor
From the landing there is a gentle step up into both bedrooms. Bedroom one overlooks the lane to the front and has a partial view of trees and fields. There are exposed wall timbers and exposed floorboards plus there is a curtained off area that is fitted with a WC. Bedroom Two overlooks the rear garden and enjoys a partial view over tree tops, the hills and fields. It is fitted with wall shelves, wardrobe and cupboard and has exposed floorboards.
Outside - Parking and Garden
The garden has been landscaped for easy maintenance and is laid to paving stone with retained borders that are ideal for pot plant display. The garden is fully enclosed with good privacy and enjoys a sunny aspect. There is a log store and gate that opens to a path leading to Lanchards Lane where there is unofficial parking.
Useful Information -
Energy Efficiency Rating tba
Council Tax Band B
uPVC Double Glazed Windows
Electric Heating and Wood Burner
Septic Tank
Freehold
No Onward Chain
Directions -
From Sturminster Newton - Leave Sturminster via Bridge Street. At the traffic lights proceed over the bridge and turn left heading towards Blandford. After about 5 miles you will arrive in the village of Shillingstone. Take a turning right, after the school into Poplar Hill. This becomes Lanchards where the cottage will be found on the left. Take the next left turn where there is plenty of space to park in the lane. Postcode DT11 0QT
Brochures
Lanchards, Shillingstone- COUNCIL TAXA payment made to your local authority in order to pay for local services like schools, libraries, and refuse collection. The amount you pay depends on the value of the property.Read more about council Tax in our glossary page.
- Band: B
- PARKINGDetails of how and where vehicles can be parked, and any associated costs.Read more about parking in our glossary page.
- Yes
- GARDENA property has access to an outdoor space, which could be private or shared.
- Yes
- ACCESSIBILITYHow a property has been adapted to meet the needs of vulnerable or disabled individuals.Read more about accessibility in our glossary page.
- Ask agent
Lanchards, Shillingstone
Add an important place to see how long it'd take to get there from our property listings.
__mins driving to your place
Get an instant, personalised result:
- Show sellers you’re serious
- Secure viewings faster with agents
- No impact on your credit score
Your mortgage
Notes
Staying secure when looking for property
Ensure you're up to date with our latest advice on how to avoid fraud or scams when looking for property online.
Visit our security centre to find out moreDisclaimer - Property reference 33523346. The information displayed about this property comprises a property advertisement. Rightmove.co.uk makes no warranty as to the accuracy or completeness of the advertisement or any linked or associated information, and Rightmove has no control over the content. This property advertisement does not constitute property particulars. The information is provided and maintained by Morton New, Sturminster Newton. Please contact the selling agent or developer directly to obtain any information which may be available under the terms of The Energy Performance of Buildings (Certificates and Inspections) (England and Wales) Regulations 2007 or the Home Report if in relation to a residential property in Scotland.
*This is the average speed from the provider with the fastest broadband package available at this postcode. The average speed displayed is based on the download speeds of at least 50% of customers at peak time (8pm to 10pm). Fibre/cable services at the postcode are subject to availability and may differ between properties within a postcode. Speeds can be affected by a range of technical and environmental factors. The speed at the property may be lower than that listed above. You can check the estimated speed and confirm availability to a property prior to purchasing on the broadband provider's website. Providers may increase charges. The information is provided and maintained by Decision Technologies Limited. **This is indicative only and based on a 2-person household with multiple devices and simultaneous usage. Broadband performance is affected by multiple factors including number of occupants and devices, simultaneous usage, router range etc. For more information speak to your broadband provider.
Map data ©OpenStreetMap contributors.




