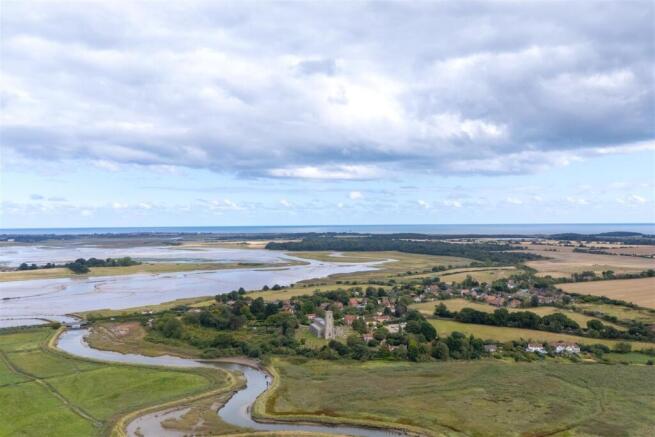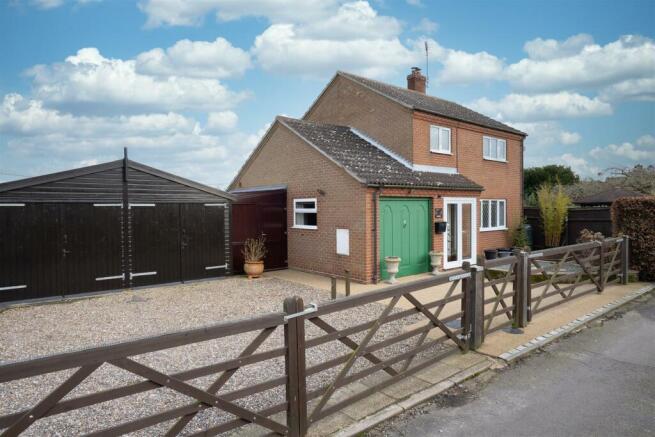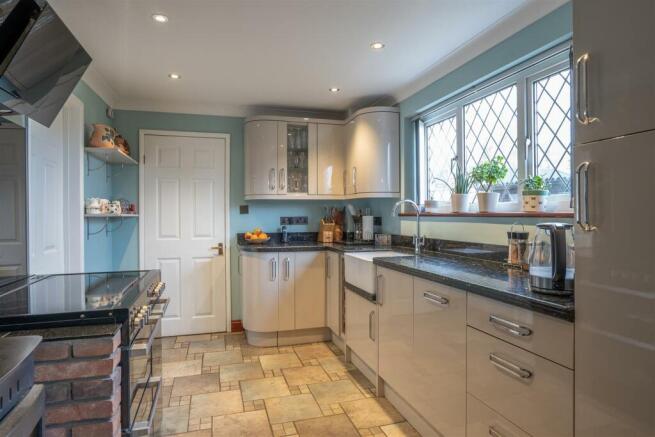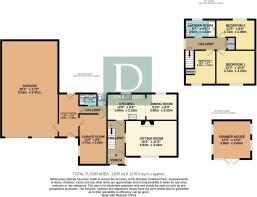The Street, Blythburgh

- PROPERTY TYPE
Detached
- BEDROOMS
3
- BATHROOMS
2
- SIZE
Ask agent
- TENUREDescribes how you own a property. There are different types of tenure - freehold, leasehold, and commonhold.Read more about tenure in our glossary page.
Freehold
Key features
- Close to the Suffolk Coastline
- Designed by the current owners and built in 1985
- Spacious three bedroom detached family home
- uPVC double glazing throughout
- Well established gardens to the front, side and rear, with summer house
- Ground floor WC & shower room and a further shower room on first floor
- Off road parking on the gravel driveway and double garage which fits four cars
- Kitchen, dining, sitting room and utility
Description
Tenure - Freehold
A perfect family home, that is beautifully presented throughout and is in a desirable village location, close to the Suffolk coastline, this property is ready for its new owner! The current owners designed and constructed this large detached home themselves and have had many happy years at Tangletin.
Stepping through the main front door you are welcomed into the porch, then through to the entrance hallway, complete with granite floor tiles and stairs up to the first floor.
The sitting room is a good size, overlooking the front aspect, with solid oak flooring throughout and a cosy open fireplace.
The kitchen is immaculate, with curved gloss grey base and wall units, dark granite worktops, integrated appliances such as a dishwasher, water softener and double oven and all overlooking the rear aspect. In the kitchen you have the multi-fuel stove. Through the archway, you have the dining room which is perfectly positioned next to the kitchen, with parquet flooring and plenty of space to entertain guests.
Off the kitchen, you have the rear hallway, leading to the WC which has a raised toilet and a separate shower room, with electric shower and basin.
The original garage is currently used as a downstairs bedroom or could be used as a further reception room.
The utility room gives direct access to the front, rear and the garage, also has plenty of space for appliances.
Upstairs on the first floor, the landing has an airing cupboard which houses the water tank and is shelved for storage, along with access to the loft which is fully insulated. Bedroom one is a generous double room, overlooking the front with beautiful views of Blythburgh Church. Bedroom two is another double room, with views over the rear of the allotment area and estuary. Bedroom three is a small double room with church views again and a cupboard over the stairs for storage. The family bathroom is a generous size, with a double walk in shower, toilet and basin.
Outside, the property is approached from a quiet lane, in a conservation area with a very appealing frontage. Through the five bar and pedestrian gates, you are welcomed to the gravel driveway with plenty of parking and access to the timber garage. The garage has two double doors with space to park four vehicles. To the front, rear and side of the property, you have what can only be called a well established, beautiful garden that is split into lots of different areas. From the store area, two sheds, a seating area, a dog kennel (which will be removed upon the sale), a spacious summer house complete with electrics and plenty of mature borders, plants and beds.
Location - Blythburgh is set in a landscape of 'Outstanding Natural Beauty' and the village is well-known for its Church and The White Hart Inn public house. It is an excellent location for the many attractions of the East Suffolk Heritage Coast, which includes coastal and rural walks as well as cycling routes and, for bird watches there is the renowned RSPB sanctuary at Minsmere, within easy driving distance. Beautiful countryside and river walks can be enjoyed directly from the property, along the route of the disused Halesworth to Southwold railway via Walberswick and there is a birdwatching hide hidden in the reed beds. Halesworth can be found approximately 5 miles away and offers further amenities, such as shops, restaurants and cafés. There are good transport links with a railway station at both Halesworth and Darsham with services to London Liverpool Street Station via Ipswich.
Services - Mains water, drainage and electricity are connected. Heating is provided for by way of multi fuel back boiler with the fireplace and radiators. This is located in the kitchen. (Durrants has not tested any apparatus, equipment, fittings or services and so cannot verify they are in working order).
Local Authority - East Suffolk Council – Band E
Epc - D
Viewings - Strictly by appointment with the agent's Halesworth office. Please call .
Durrants Building Consultancy - Our Building Consultancy Team will be happy to provide advice to prospective buyers on planning applications, architectural design, building regulations, and project management - please contact the team directly.
Agents Notes - Please note, the property is in a conservation area, and area of outstanding natural beauty. The loft above the garage is a playroom, all boarded and there is a loft ladder, trap door, carpeted, lights and worktop.
Brochures
Brochure.pdf- COUNCIL TAXA payment made to your local authority in order to pay for local services like schools, libraries, and refuse collection. The amount you pay depends on the value of the property.Read more about council Tax in our glossary page.
- Band: E
- PARKINGDetails of how and where vehicles can be parked, and any associated costs.Read more about parking in our glossary page.
- Yes
- GARDENA property has access to an outdoor space, which could be private or shared.
- Yes
- ACCESSIBILITYHow a property has been adapted to meet the needs of vulnerable or disabled individuals.Read more about accessibility in our glossary page.
- Ask agent
Energy performance certificate - ask agent
The Street, Blythburgh
Add an important place to see how long it'd take to get there from our property listings.
__mins driving to your place
Your mortgage
Notes
Staying secure when looking for property
Ensure you're up to date with our latest advice on how to avoid fraud or scams when looking for property online.
Visit our security centre to find out moreDisclaimer - Property reference 32937158. The information displayed about this property comprises a property advertisement. Rightmove.co.uk makes no warranty as to the accuracy or completeness of the advertisement or any linked or associated information, and Rightmove has no control over the content. This property advertisement does not constitute property particulars. The information is provided and maintained by Durrants, Halesworth. Please contact the selling agent or developer directly to obtain any information which may be available under the terms of The Energy Performance of Buildings (Certificates and Inspections) (England and Wales) Regulations 2007 or the Home Report if in relation to a residential property in Scotland.
*This is the average speed from the provider with the fastest broadband package available at this postcode. The average speed displayed is based on the download speeds of at least 50% of customers at peak time (8pm to 10pm). Fibre/cable services at the postcode are subject to availability and may differ between properties within a postcode. Speeds can be affected by a range of technical and environmental factors. The speed at the property may be lower than that listed above. You can check the estimated speed and confirm availability to a property prior to purchasing on the broadband provider's website. Providers may increase charges. The information is provided and maintained by Decision Technologies Limited. **This is indicative only and based on a 2-person household with multiple devices and simultaneous usage. Broadband performance is affected by multiple factors including number of occupants and devices, simultaneous usage, router range etc. For more information speak to your broadband provider.
Map data ©OpenStreetMap contributors.







