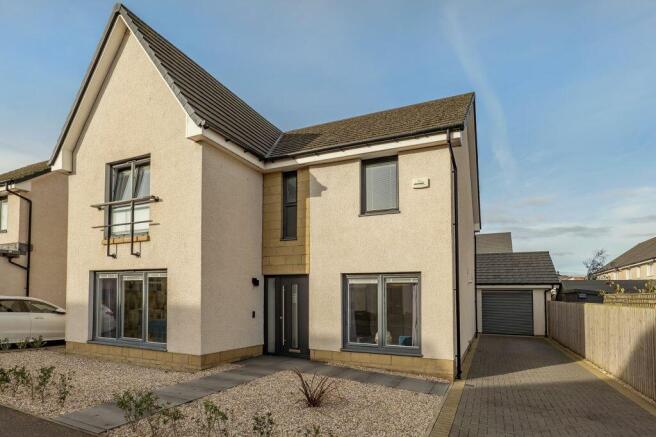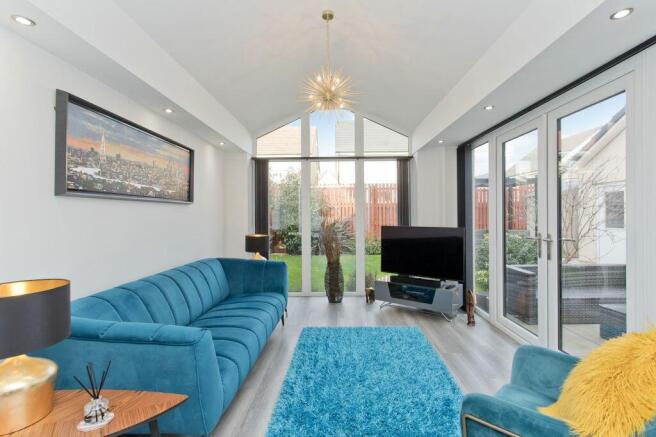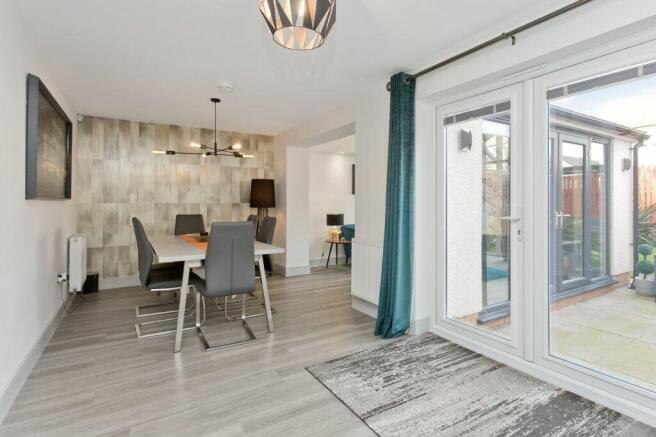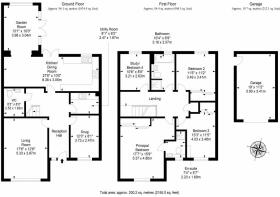57 Comrie Avenue, Dunbar, East Lothian, EH42 1ZN

- PROPERTY TYPE
Detached
- BEDROOMS
4
- BATHROOMS
2
- SIZE
1,927 sq ft
179 sq m
- TENUREDescribes how you own a property. There are different types of tenure - freehold, leasehold, and commonhold.Read more about tenure in our glossary page.
Freehold
Key features
- An outstanding detached house with attractive decoration and quality finishings throughout
- In a desirable location in the coastal town of Dunbar
- Living room with southeast-facing aspect
- Garden room with French doors to the garden
- Modern kitchen/dining room with integrated appliances
- Separate utility room for discreet laundry
- Four double bedrooms, plus a versatile snug/fifth bedroom
- Contemporary en-suite shower room, stylish four-piece family bathroom and a WC
Description
Reception Rooms - For everyday use, the living room is a spacious reception area that can host an excellent range of furnishings. It is laid with a fitted carpet, and is enhanced by an artistic feature wall that stands out against a neutral background. Oversized windows to the southeast flood the room in natural light as well, creating a wonderfully bright and inviting environment. On the opposite side of the hall, there is a charming snug which offers a more intimate setting for relaxing with the family. It features neutral decoration and a southeast-facing aspect as well. In addition, a garden room (openly accessed from the kitchen/dining room) provides another reception area that is light and enticing. With full-height feature windows and French doors to the garden, this space is perfect for unwinding and socialising after dinner.
Kitchen & Dining Room - Spanning the entire width of the property, the kitchen/dining room is an expansive space that can accommodate a large table and chairs, creating the ideal setup for lively dinner parties. It is also generously appointed with modern cabinets at base and wall-mounted level, offering fantastic storage. Including downlit worksurfaces and high-end integrated appliances, the kitchen is both fashionable and very practical. It extends out into the garden via French doors for summer entertaining as well. A separate utility room provides further storage and a quiet space for laundry.
Bedrooms - On the first floor, a galleried landing provides an airing cupboard before connecting to the four double bedrooms, all of which are laid with plush carpets for underfoot comfort. Bedrooms one, two, and three also enjoy very generous proportions and jazzy feature walls set against a neutral backdrop. They come complete with built-in wardrobes too. In addition, the impressively large principal bedroom further boasts a contemporary en-suite shower room as well. Meanwhile, the fourth bedroom showcases the flexibility of the home, being organised as a study/ office. Adding to the versatility, the ground-floor snug can also be used as a fifth double bedroom if needed.
Bathrooms - In addition to the WC and en-suite, the home has a stylish family bathroom which enjoys premium tile work and chic accent wallpaper. It is fitted with a four-piece suite, and is comprised of a hidden-cistern toilet, a half-pedestal washbasin, a towel radiator, a shower cubicle, and a double-ended bathtub with a handheld shower.
Gardens & Parking - The home is flanked between a low-maintenance front garden and a fully-enclosed rear garden. The latter is well-suited to families, enjoying a landscaped design that incorporates a neat lawn, as well as a patio and a timber deck. It provides lots of space and will certainly prove popular for summer dining. Ample private parking is also provided via a multi-car driveway (laid with monoblock paving) and a detached single garage.
Extras: all fitted floor and window coverings, select light fittings, integrated kitchen appliances (five-burner gas hob, Siemens oven, Siemens microwave, fridge/freezer, and dishwasher) to be included in the sale. A washing machine and a tumble dryer may be available by separate negotiation. Please note, no warranties or guarantees shall be provided in relation to any of the moveables and/or appliances included in the price, as these items are to be left in a sold as seen condition.
Factoring Information: There is a factoring arrangement in place with Ross & Liddell. The charge is around £84 per year and this charge covers the grounds maintenance.
Brochures
Brochure- COUNCIL TAXA payment made to your local authority in order to pay for local services like schools, libraries, and refuse collection. The amount you pay depends on the value of the property.Read more about council Tax in our glossary page.
- Band: G
- PARKINGDetails of how and where vehicles can be parked, and any associated costs.Read more about parking in our glossary page.
- Yes
- GARDENA property has access to an outdoor space, which could be private or shared.
- Private garden,Patio,Enclosed garden
- ACCESSIBILITYHow a property has been adapted to meet the needs of vulnerable or disabled individuals.Read more about accessibility in our glossary page.
- Ask agent
Energy performance certificate - ask agent
57 Comrie Avenue, Dunbar, East Lothian, EH42 1ZN
Add an important place to see how long it'd take to get there from our property listings.
__mins driving to your place
Get an instant, personalised result:
- Show sellers you’re serious
- Secure viewings faster with agents
- No impact on your credit score
Your mortgage
Notes
Staying secure when looking for property
Ensure you're up to date with our latest advice on how to avoid fraud or scams when looking for property online.
Visit our security centre to find out moreDisclaimer - Property reference 246586. The information displayed about this property comprises a property advertisement. Rightmove.co.uk makes no warranty as to the accuracy or completeness of the advertisement or any linked or associated information, and Rightmove has no control over the content. This property advertisement does not constitute property particulars. The information is provided and maintained by Gilson Gray LLP, East Lothian. Please contact the selling agent or developer directly to obtain any information which may be available under the terms of The Energy Performance of Buildings (Certificates and Inspections) (England and Wales) Regulations 2007 or the Home Report if in relation to a residential property in Scotland.
*This is the average speed from the provider with the fastest broadband package available at this postcode. The average speed displayed is based on the download speeds of at least 50% of customers at peak time (8pm to 10pm). Fibre/cable services at the postcode are subject to availability and may differ between properties within a postcode. Speeds can be affected by a range of technical and environmental factors. The speed at the property may be lower than that listed above. You can check the estimated speed and confirm availability to a property prior to purchasing on the broadband provider's website. Providers may increase charges. The information is provided and maintained by Decision Technologies Limited. **This is indicative only and based on a 2-person household with multiple devices and simultaneous usage. Broadband performance is affected by multiple factors including number of occupants and devices, simultaneous usage, router range etc. For more information speak to your broadband provider.
Map data ©OpenStreetMap contributors.




