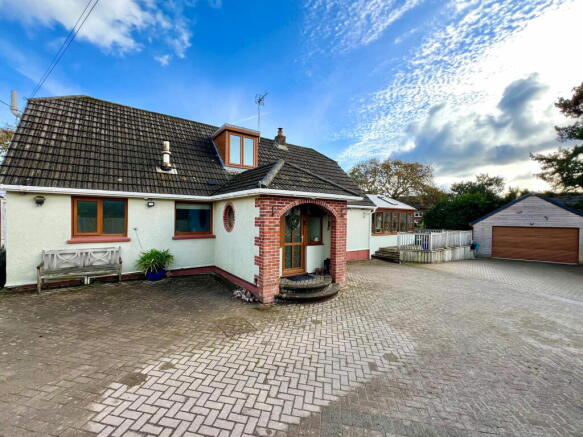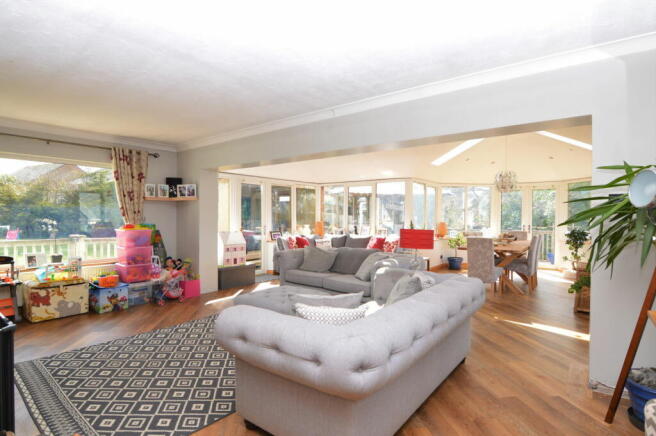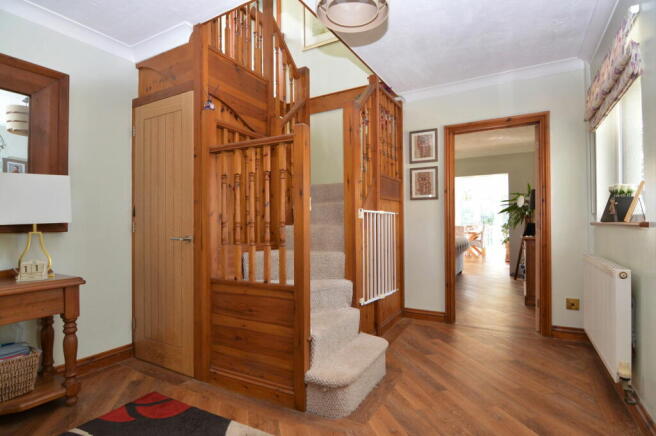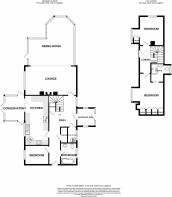Goldenbank, Falmouth, TR11 5GA

- PROPERTY TYPE
Detached
- BEDROOMS
3
- BATHROOMS
2
- SIZE
1,615 sq ft
150 sq m
- TENUREDescribes how you own a property. There are different types of tenure - freehold, leasehold, and commonhold.Read more about tenure in our glossary page.
Ask agent
Key features
- Highly individual detached family home
- Spacious & beautifully presented accommodation
- Three double bedrooms, master ensuite
- Wonderful open plan, living/dining/reception room
- Fully fitted kitchen/breakfast room & conservatory
- Modern, three piece family bathroom
- Large garden
- Decked terrace, outside bar, space for hot tub
- Detached double garage & multiple driveway parking facilities
- UPVC double glazing, OCH
Description
AGENTS COMMENTS
An exciting opportunity to purchase this highly individual detached family home with future potential. The property is situated on the western outskirts of Falmouth in a popular, non-estate, residential location.
Throughout, the accommodation is light and spacious and currently comprises; large entrance porch, reception hallway, stunning open plan living/dining/reception room overlooking and giving access to the gardens, a fully fitted kitchen/breakfast room and conservatory. A double bedroom and luxuriously appointed family bathroom/WC conclude the ground floor accommodation. On the first floor there are two further double bedrooms, the master benefiting from an ensuite shower room/WC.
The property has UPVC double glazed windows and external doors and is warmed via an oil central heating system.
A huge selling point is the property's situation and the plot it enjoys. Outside there is a large detached detached double garage with a large amount of, secure gated parking on a brick paved driveway, along with a spacious lawned rear/side garden, decked terrace, outside bar and covered area currently housing a hot tub.
San Marino is set in a convenient location within easy reach of a selection of well-regarded junior schools which include; Marlborough, St Marys and St Francis as well as Falmouth secondary school. Various paths and walkways are nearby which give access to Swanpool Beach and Nature Reserve, Maenporth, Falmouth Golf Club and the neighbouring, Goldenbank development. Falmouth itself often features in the top ten towns to live in the UK in various different polls. This is due to the stunning coastal location, the wide array of amenities on offer which include an eclectic range of independent shops, cafes, bars and restaurants along with a range of water sports facilities and Falmouth University.
As appointed sole agents we believe this home will appeal to a wide selection of applicants and therefore we would recommend booking an appointment to view at your earliest convenience.
The details in full comprise;
ENTRANCE PORCH 7' 6" x 7' 4" (2.3m x 2.25m)
Steps from the driveway ascend to the storm porch, front giving access to the entrance porch. A welcoming space with porthole style double glazed windows to either side, space for boot and coat storage, obscured glazed door opening to the reception hallway.
RECEPTION HALL
A wonderful welcome to the property, Cotswold solid oak doors give access to all ground floor rooms. UPVC double glazed window to the front elevation, under stairs storage cupboard. There are two additional storage cupboards, the larger of the two (6' 0" x 3' 4" (1.84m x 1.02m)) houses the oil central heating boiler and has an obscured UPVC double glazed window to the front elevation. A feature, turning staircase is positioned centrally and rises to the galleried first floor landing.
LIVING/DINING/RECEPTION ROOM
A superbly extended open plan reception space, the hub of this amazing family home.
LIVING SPACE 20' 11" x 11' 11" (6.4m x 3.65m)
With feature fire place, brick surround and wooden mantle, inset multifuel stove. A large UPVC double glazed window overlooks the rear garden. The living space is open to the dining/reception room.
DINING/RECEPTION ROOM 20' 2" x 19' 10" (6.15m x 6.06m) Maximum measurement
L-shaped room. A simply stunning addition to the home and a versatile space which changes the whole dynamic of the property. Currently arranged as a formal dining area and snug space but with a huge amount of versatility. There are UPVC double glazed surrounds with patio doors opening to the decked terrace and additional door opening to the garden, the pitched roof and fitted Velux windows which add another dimension to this stunning space.
KITCHEN/BREAKFAST ROOM 20' 4" x 10' 0" (6.2m x 3.05m)
A fully fitted kitchen including a wide range of wall and base units, drawers and display cupboards, granite effect worksurfaces incorporate a 1.5 bowl ceramic sink with drainer and induction hob with chrome extractor fan over. A double oven is conveniently fitted at eye level. There is space for a large American style fridge freezer and space and plumbing for a range of additional white goods. There is an extended area of the work surface to one side of the room which creates a great breakfast bar area. A UPVC double glazed window over looks the rear garden and a bifold door gives access to the conservatory.
CONSERVATORY 10' 5" x 8' 2" (3.2m x 2.5m)
With UPVC double glazed surrounds taking in views across the rear garden, pitched glazed roof, and patio doors giving access to outside.
BEDROOM THREE 9' 10" x 7' 10" (3m x 2.4m)
Ground floor double bedroom with UPVC double glazed window to the rear elevation overlooking the garden.
FAMILY BATHROOM 8' 10" x 6' 2" (2.7m x 1.9m)
Modern luxurious suite comprising concealed cistern low level flush WC, wash hand basin set into vanity unit with fitted storage, shower bath with clear curved screen and mains fitted shower with waterfall head. The room is fully tiled and has an obscured UPVC double glazed window to the front elevation.
FIRST FLOOR LANDING
Feature galleried landing with Velux window to the rear elevation, Cotswold oak doors giving access to the master and second bedroom.
MASTER BEDROOM 16' 10" x 12' 11" (5.15m x 3.95m) Maximum measurement including door recess
Generously proportioned master bedroom with dormer window to the rear elevation over looking the garden. Access to eaves storage and folding door to the ensuite shower room.
ENSUITE 7' 10" x 7' 8" (2.39m x 2.36m)
Fully tiled room with fitted double shower with curved clear screen and mains mixer shower, low level flush WC and wall hung wash hand basin. Obscured UPVC double glazed dormer window to the front elevation.
BEDROOM TWO 12' 11" x 11' 11" (3.95m x 3.65m)
Light dual aspect room with UPVC double glazed dormer window to the rear elevation and additional window to the side, access to eaves storage.
OUTSIDE
DOUBLE GARAGE 7.2m x 5.7m (23'7" x 18'8")
With electric remote roller door, personal UPVC double glazed door and window, fitted second floor suitable for storage, light and power.
GARDEN
San Marino enjoys an exceptionally large plot, the front is accessed via double timber gates and a vast brick paved parking area spans across a large percentage of the front of the property providing plenty of parking. Beyond the brick paved area there are lawned gardens which sweep around to the side and eventually the rear of the property. If you like to entertain you'll love the raised decked terrace set to the side of the property. This area can be accessed from the garden and open plan living area, there is plenty of space for patio furniture and it has some exciting fixtures in place, there is a bespoke alfresco bar and timber structure which currently houses a hot tub. This space enjoys a huge amount of sun throughout the day. There is a large lawned rear garden, which extends around to the side of the property. In all the gardens must be viewed to be fully appreciated, properties in this area very rarely enjoy such space.
VIEWING ARRANGEMENTS
When calling to arrange your viewing please press option 2 and then option 1 to speak with Adam, if unavailable when calling please email the office.
AGENTS NOTES
- Intending purchasers will be asked to produce identification documentation at a later stage and we would ask for your co-operation in order that there will be no delay in agreeing the sale.
- These particulars do not constitute part or all of an offer or contract.
- The measurements indicated are supplied for guidance only and as such must be considered incorrect.
- Potential buyers are advised to recheck the measurements before committing to any expense.
- Desmond & Co has not tested any apparatus, equipment, fixtures, fittings or services and it is the buyers interests to check the working condition of any appliances.
- Desmond & Co has not sought to verify the legal title of the property and the buyers must obtain verification from their solicitor.
- COUNCIL TAXA payment made to your local authority in order to pay for local services like schools, libraries, and refuse collection. The amount you pay depends on the value of the property.Read more about council Tax in our glossary page.
- Ask agent
- PARKINGDetails of how and where vehicles can be parked, and any associated costs.Read more about parking in our glossary page.
- Garage,Driveway,Gated,Off street
- GARDENA property has access to an outdoor space, which could be private or shared.
- Private garden
- ACCESSIBILITYHow a property has been adapted to meet the needs of vulnerable or disabled individuals.Read more about accessibility in our glossary page.
- Ask agent
Goldenbank, Falmouth, TR11 5GA
Add an important place to see how long it'd take to get there from our property listings.
__mins driving to your place
Your mortgage
Notes
Staying secure when looking for property
Ensure you're up to date with our latest advice on how to avoid fraud or scams when looking for property online.
Visit our security centre to find out moreDisclaimer - Property reference S1130656. The information displayed about this property comprises a property advertisement. Rightmove.co.uk makes no warranty as to the accuracy or completeness of the advertisement or any linked or associated information, and Rightmove has no control over the content. This property advertisement does not constitute property particulars. The information is provided and maintained by Desmond & Co, Powered by eXp, Plymouth. Please contact the selling agent or developer directly to obtain any information which may be available under the terms of The Energy Performance of Buildings (Certificates and Inspections) (England and Wales) Regulations 2007 or the Home Report if in relation to a residential property in Scotland.
*This is the average speed from the provider with the fastest broadband package available at this postcode. The average speed displayed is based on the download speeds of at least 50% of customers at peak time (8pm to 10pm). Fibre/cable services at the postcode are subject to availability and may differ between properties within a postcode. Speeds can be affected by a range of technical and environmental factors. The speed at the property may be lower than that listed above. You can check the estimated speed and confirm availability to a property prior to purchasing on the broadband provider's website. Providers may increase charges. The information is provided and maintained by Decision Technologies Limited. **This is indicative only and based on a 2-person household with multiple devices and simultaneous usage. Broadband performance is affected by multiple factors including number of occupants and devices, simultaneous usage, router range etc. For more information speak to your broadband provider.
Map data ©OpenStreetMap contributors.




