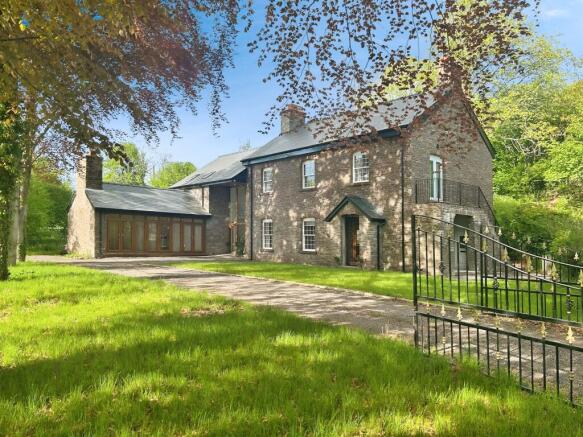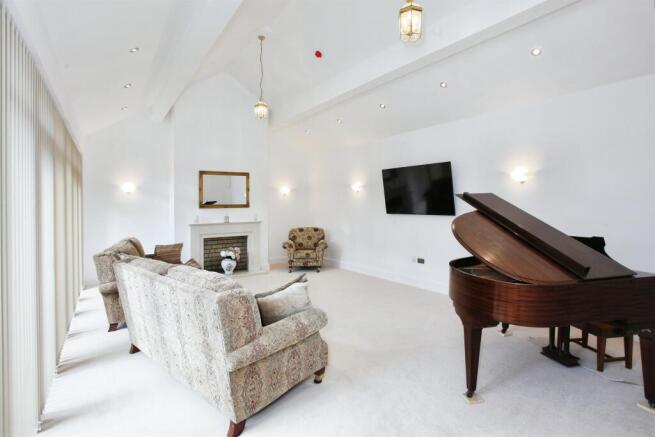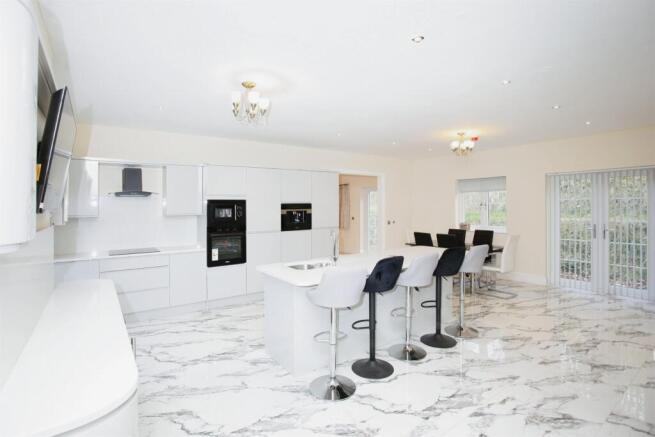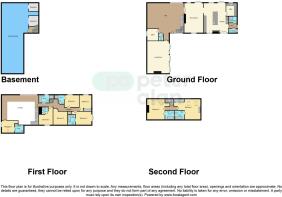., Cwmdu, Crickhowell

- PROPERTY TYPE
Detached
- BEDROOMS
8
- BATHROOMS
6
- SIZE
Ask agent
- TENUREDescribes how you own a property. There are different types of tenure - freehold, leasehold, and commonhold.Read more about tenure in our glossary page.
Freehold
Key features
- Eight bedrooms, Six ensuites
- Generous plot with two further areas to include woodland
- Single bank Trout fishing rights
- Spacious open plan kitchen
- Under ground leisure suite (To be completed)
- Superb location
- Council Tax: G
Description
SUMMARY
Recently built, magnificent four storey detached house with eight bedrooms, six ensuite and family bathroom. With its distinctive features, exceptional quality, and enviable location, this residence stands as a truly remarkable offering.
DESCRIPTION
This exceptional detached residence presents a rare opportunity to own a newly constructed home crafted to the highest standards. In pristine condition, the property features an impressive layout with eight spacious bedrooms, six of which include ensuite facilities, along with a family bathroom. The home's grandeur is immediately apparent upon entry, as the grand hallway showcases a magnificent marble staircase and vaulted ceiling.
The main residence offers three elegantly styled reception rooms, providing ideal spaces for entertaining or relaxed family gatherings. A modern, open-plan kitchen serves as the heart of the home, featuring fitted appliances, Quartz countertops, and a central kitchen island that offers ample space for meal preparation. Adjacent to the kitchen is a practical utility room, adding convenience to daily life.
Set within three-quarters of an acre, the property offers not only generous grounds but also includes trout fishing rights, a unique benefit for outdoor enthusiasts. Additionally, an underground leisure suite is underway, complete with a swimming pool and shower facilities, creating an indulgent space for wellness and recreation.
Nestled in a serene location surrounded by lush green landscapes, the home is perfectly suited for those who enjoy walking or cycling. Essential amenities are conveniently close, ensuring ease in day-to-day living.
This property is ideal for families seeking a spacious, well-appointed home in a peaceful setting
Main Entrance Hall 21' 11" x 27' 4" ( 6.68m x 8.33m )
A striking grand entrance hallway featuring a UPVC double-glazed entry door with an adjacent side window. The space boasts a marble staircase ascending to a galleried landing, complemented by marble-tiled flooring. A statement window at the rear elevation enhances natural light, highlighting the vaulted ceiling with inset spotlights and a chandelier. The hallway provides access to the lower ground floor via stairs and features double doors leading to the dining room, along with separate doors to the lounge, cloakroom/WC, and study.
Lounge 23' 10" x 16' 1" ( 7.26m x 4.90m )
An impressive room showcasing a vaulted ceiling with inset spotlighting, enhanced by three UPVC double-glazed windows on the front elevation. A striking feature fireplace serves as a focal point, and a wall-mounted thermostat controls the under floor heating for added comfort.
Cloakroom/Wc
Comprising close coupled WC and wash hand basin. Auto lighting.
Study 8' 8" x 8' 3" ( 2.64m x 2.51m )
UPVC double glazed window to side elevation. Wall-mounted thermostat controls the under floor heating.
Dining Room 23' 7" x 14' 3" ( 7.19m x 4.34m )
UPVC double glazed window to rear elevation. UPVC double glazed French doors to rear elevation.. Feature fireplace. UPVC double glazed sash window to front elevation. Inset spotlights. Wall-mounted thermostat controls the under floor heating. Open to kitchen.
Kitchen 23' 7" x 18' 6" ( 7.19m x 5.64m )
A newly designed kitchen featuring a sleek array of high-gloss grey, handleless base units topped with Quartz work surfaces. The layout includes larder units, wall cabinets, an integrated oven and microwave, and a built-in coffee machine. Appliances include a four-ring induction hob with an overhead cooker hood, a wine cooler, and a Belling range-style oven with an electric five-ring hob. At the centre, a statement island with Quartz worktops adds both style and functionality. Fitted with a stainless steel sink and drainer with mixer taps, integrated dishwasher, while UPVC double-glazed French doors and a sash window on the front elevation allow ample natural light. Additional features include inset spotlights, a wall-mounted thermostat for under floor heating, and marble flooring. There is also a UPVC double-glazed window and French doors to the rear elevation, with a door leading to the utility room and a side inner porch.
Utility Room/Second Kitchen 8' 10" x 8' ( 2.69m x 2.44m )
Comprising a range of base units with laminate worktops incorporating a sink and drainer with mixer taps. Integrated electric oven and hob with cooker hood over. Ingegrated washer and dryer. UPVC double glazed window to rear elevation. Two wall mounted central heating boilers. Wall-mounted thermostat controls the under floor heating.
Side Entrance Porch
Ceramic tile flooring. Doors to storage cupboard/shower room (to be completed) and WC
Shower Room
To be completed
Wc
Comprising close coupled WC and pedestal wash hand basin. Ceramic tile flooring. Opaque UPVC double glazed window to side elevation. Auto lights.
First Floor Galleried Landing
UPVC double glazed window to rear elevation. Doors to bedroom and further main landing.
Bedroom 8' 10" x 9' 2" ( 2.69m x 2.79m )
UPVC double glazed sash window to side elevation. Double glazed Velux window. Door to ensuite.
Ensuite
Comprising corner shower, wash hand basin set in vanity unit and close coupled WC. Extractor fan. Inset spotlights. Ceramic tile flooring.
Main Landing
Doors to family bathroom, bedrooms and airing cupboard housing hot water cylinder. Stairs to second floor.
Family Bathroom
Comprising feature bath with chrome taps and shower, pedestal wash hand basin, close coupled WC and shower cubicle. Opaque UPVC double glazed sash windows to rear elevation. Electric shaver point. Porcelain tiled flooring. Inset spotlights. Tiled splashbacks. Extractor fan. Electric shaver point.
Bedroom 10' 6" x 13' 7" into doorway ( 3.20m x 4.14m into doorway )
UPVC double glazed sash window to front elevation. Door to ensuite. Heating thermostat.
Ensuite
Comprising corner shower, wash hand basin in vanity unit and close coupled WC. Extractor fan. Ceramic tile flooring.
Bedroom 10' 6" x 12' 6" ( 3.20m x 3.81m )
UPVC double glazed sash window to front elevation. Heating thermostat.
Bedroom 11' 6" x 8' 9" ( 3.51m x 2.67m )
UPVC double glazed sash window to rear elevation. Door to ensuite.
Ensuite
Comprising shower cubicle with rainfall shower head and further shower attachment, close coupled WC and pedestal wash hand basin. Opaque UPVC double glazed sash window to rear elevation. Electric shaver point. Ceramic tile flooring.
Bedroom 15' max x 10' 7" ( 4.57m max x 3.23m )
UPVC double glazed sash window to front elevation. UPVC double glazed French doors to side elevation leading to veranda with metal railings and steps down to side. Door to ensuite.
Ensuite
Comprising close coupled WC, bath and pedestal wash hand basin. Ceramic tile flooring. Tiled splashbacks. Double glazed
Bedroom 9' 2" x 12' 3" ( 2.79m x 3.73m )
UPVC double glazed window to rear elevation. Heating thermostat.
Second Floor Landing
Doors to bedrooms. Double glazed Velux window.
Bedroom 14' 11" x 15' ( 4.55m x 4.57m )
Two double glazed Velux windows to rear elevation. Radiator. Shelving. Door to ensuite.
Ensuite
Comprising bath, close coupled WC and pedestal wash hand basin. Heated towel rail. Extractor fan. Inset spotlights.
Bedroom 21' 4" max x 15' 5" ( 6.50m max x 4.70m )
Two double glazed Velux windows to rear elevation. Storage space. Radiator. Door to ensuite.
Ensuite
Comprising bath, close coupled WC and pedestal wash hand basin. Heated towel rail. Extractor fan. Inset spotlights. Tiled splashbacks.
Outside
Situated on a spacious plot, this property is accessed through a gated entrance leading to a driveway with ample parking for multiple vehicles. The front grounds are primarily landscaped with a lawn and feature mature trees, with side access and a covered storm porch. To the rear, the gardens extend further, predominantly laid to lawn. Additionally, two parcels of land are located opposite the main property, offering single-bank trout fishing rights along the riverbank and an area of woodland.
1. MONEY LAUNDERING REGULATIONS: Intending purchasers will be asked to produce identification documentation at a later stage and we would ask for your co-operation in order that there will be no delay in agreeing the sale.
2. General: While we endeavour to make our sales particulars fair, accurate and reliable, they are only a general guide to the property and, accordingly, if there is any point which is of particular importance to you, please contact the office and we will be pleased to check the position for you, especially if you are contemplating travelling some distance to view the property.
3. The measurements indicated are supplied for guidance only and as such must be considered incorrect.
4. Services: Please note we have not tested the services or any of the equipment or appliances in this property, accordingly we strongly advise prospective buyers to commission their own survey or service reports before finalising their offer to purchase.
5. THESE PARTICULARS ARE ISSUED IN GOOD FAITH BUT DO NOT CONSTITUTE REPRESENTATIONS OF FACT OR FORM PART OF ANY OFFER OR CONTRACT. THE MATTERS REFERRED TO IN THESE PARTICULARS SHOULD BE INDEPENDENTLY VERIFIED BY PROSPECTIVE BUYERS OR TENANTS. NEITHER PETER ALAN NOR ANY OF ITS EMPLOYEES OR AGENTS HAS ANY AUTHORITY TO MAKE OR GIVE ANY REPRESENTATION OR WARRANTY WHATEVER IN RELATION TO THIS PROPERTY.
Brochures
PDF Property ParticularsFull Details- COUNCIL TAXA payment made to your local authority in order to pay for local services like schools, libraries, and refuse collection. The amount you pay depends on the value of the property.Read more about council Tax in our glossary page.
- Band: G
- PARKINGDetails of how and where vehicles can be parked, and any associated costs.Read more about parking in our glossary page.
- Driveway
- GARDENA property has access to an outdoor space, which could be private or shared.
- Front garden,Back garden
- ACCESSIBILITYHow a property has been adapted to meet the needs of vulnerable or disabled individuals.Read more about accessibility in our glossary page.
- Ask agent
., Cwmdu, Crickhowell
Add an important place to see how long it'd take to get there from our property listings.
__mins driving to your place
Get an instant, personalised result:
- Show sellers you’re serious
- Secure viewings faster with agents
- No impact on your credit score
Your mortgage
Notes
Staying secure when looking for property
Ensure you're up to date with our latest advice on how to avoid fraud or scams when looking for property online.
Visit our security centre to find out moreDisclaimer - Property reference MMT301873. The information displayed about this property comprises a property advertisement. Rightmove.co.uk makes no warranty as to the accuracy or completeness of the advertisement or any linked or associated information, and Rightmove has no control over the content. This property advertisement does not constitute property particulars. The information is provided and maintained by Peter Alan, Monmouth. Please contact the selling agent or developer directly to obtain any information which may be available under the terms of The Energy Performance of Buildings (Certificates and Inspections) (England and Wales) Regulations 2007 or the Home Report if in relation to a residential property in Scotland.
*This is the average speed from the provider with the fastest broadband package available at this postcode. The average speed displayed is based on the download speeds of at least 50% of customers at peak time (8pm to 10pm). Fibre/cable services at the postcode are subject to availability and may differ between properties within a postcode. Speeds can be affected by a range of technical and environmental factors. The speed at the property may be lower than that listed above. You can check the estimated speed and confirm availability to a property prior to purchasing on the broadband provider's website. Providers may increase charges. The information is provided and maintained by Decision Technologies Limited. **This is indicative only and based on a 2-person household with multiple devices and simultaneous usage. Broadband performance is affected by multiple factors including number of occupants and devices, simultaneous usage, router range etc. For more information speak to your broadband provider.
Map data ©OpenStreetMap contributors.




