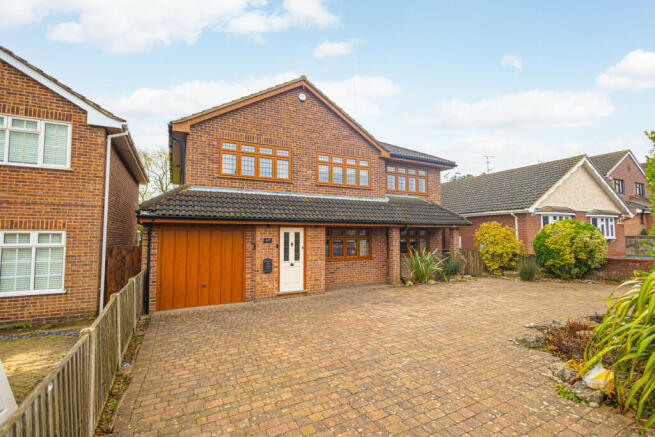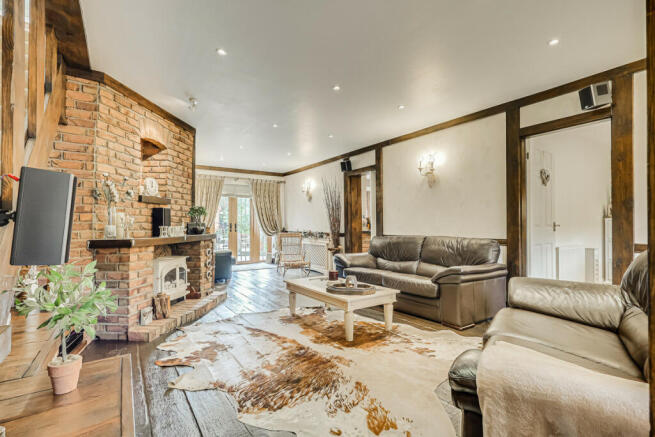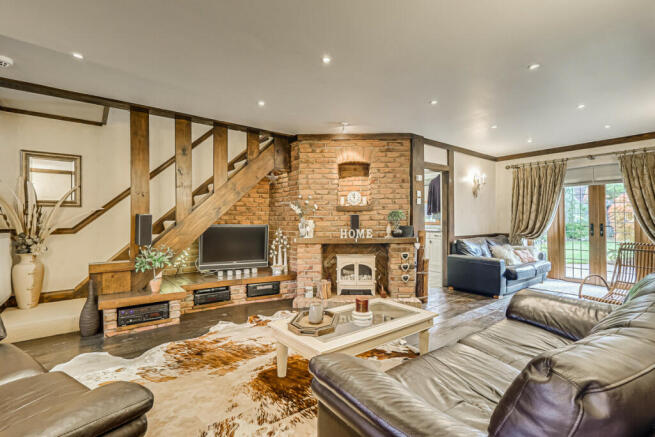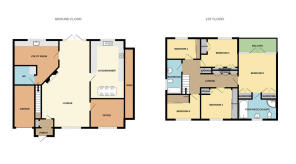
Clifton Road, Rochford, SS4

- PROPERTY TYPE
Detached
- BEDROOMS
5
- BATHROOMS
2
- SIZE
Ask agent
- TENUREDescribes how you own a property. There are different types of tenure - freehold, leasehold, and commonhold.Read more about tenure in our glossary page.
Freehold
Key features
- Stunning five-bedroom detached family home in sought-after Ashingdon
- Impressive master suite with a balcony, garden views, and four piece en-suite
- Stylish country-style kitchen diner with ample storage and charm
- Conveniently Located Within A Sought-After School Catchment Area
- In-out driveway with ample parking for multiple cars and a garage
- Potential to reinstate a family swimming pool for added luxury
- Over 90ft south facing garden
- Close Proximity To Magnolia Park & Nature Reserve
- Stone’s Throw From Rochford Hundred Rugby Club
- Short drive to both Hockley & Rochford Stations
Description
This elegant five-bedroom detached home is the epitome of family living, combining space, comfort, and sophistication. The highlight is the master suite, which boasts a private balcony overlooking the serene south-east facing garden, along with a discreetly hidden en-suite bathroom accessed through fitted wardrobes. Thoughtfully designed, the ground floor offers a large lounge, a country-style kitchen diner, a separate study, and an oversized utility room. Outdoors, the 90-foot garden is a tranquil retreat with a patio, lush lawn, and a sunken pond, formerly a swimming pool, perfect for entertaining or relaxation.
Nestled in a highly desirable Ashingdon location, this property enjoys proximity to a host of amenities including top-rated schools, green spaces, and local shops. Excellent transport links ensure convenience for commuting while maintaining a peaceful village atmosphere. This home is perfectly positioned to provide the best of both worlds—secluded family living with easy access to urban connections.
Council Tax Band: F
Tenure: Freehold
Room Measurements
Porch: 7'80 x 5'1
Lounge: 30'3 x 16'2 > 9'5
Kitchen: 10'49 x 17'91
Utility Room: 12'0 x 8'9
Office: 10'5 x 8'9
W/C: 5'4 x 6'2
Bedroom One: 10'5 x 13'2
Bedroom Two: 9'9 x 8'7
Bedroom Three: 9'9 x 8'8
Bedroom Four: 11'7 x 8'0
Bathroom: 5'0 x 9'9
Dressing Room/Bedroom Five: 9'6 x 9'9
Ensuite: 6'30 x 10'5
Balcony: 10'6 x 5'
Ground Floor
Entering through the front door, the hallway welcomes you with access to the spacious lounge, a bright and airy space perfect for family gatherings. Doors open directly onto the rear garden, creating a seamless indoor-outdoor flow. The adjacent fitted kitchen/diner is practical and stylish, offering a range of integrated appliances including a dishwasher, induction hob, grill, fryer, oven and fridge, While the utility room provides a fitted American style fridge freezer and separate freezer, as well as additional storage and functionality. A dedicated Study which is an ideal area for work or playroom, and the ground floor is completed by a convenient WC.
First Floor
The first floor features five well-appointed bedrooms each offering fitted wardrobes. The primary bedroom impresses with its generous proportions, an ensuite bathroom, built-in storage, and a private balcony overlooking the garden. The floor is rounded off by a spacious, modern family bathroom.
Exterior
The rear garden is a delightful mix of functionality and charm, with a paved patio leading to a lush lawn. Mature shrubs provide added privacy, and there is potential to transform the current pond area, which use to be the family swimming pool and can easily be transformed back if desired. The rear garden also offers two sheds and a large storge space attached to the side of the property all offering power and lighting. You will also find outdoor speakers, perfect for entertaining and an outdoor tap for added convenience. At the front, the paved carriage style driveway offers a garage which has power and lighting. As well as ensuring off-street parking, with side-gated access. The exterior also offers security cameras at the front and back as well as a burglar alarm system.
Location
This property is situated in a highly sought-after location, offering excellent access to a range of amenities and transport links. It falls within the catchment area for Ashingdon Primary Academy and Greensward Academy. Hockley and Rochford Station, providing a direct Greater Anglia service to London Liverpool Street in under an hour, is just a short drive away. The property is also conveniently located near Rochford Hundred Rugby Club, Magnolia Park, and a nearby nature reserve, perfect for outdoor enthusiasts. Additionally, a variety of local amenities are within easy walking distance, making this an ideal choice for families and professionals alike.
- COUNCIL TAXA payment made to your local authority in order to pay for local services like schools, libraries, and refuse collection. The amount you pay depends on the value of the property.Read more about council Tax in our glossary page.
- Ask agent
- PARKINGDetails of how and where vehicles can be parked, and any associated costs.Read more about parking in our glossary page.
- Yes
- GARDENA property has access to an outdoor space, which could be private or shared.
- Yes
- ACCESSIBILITYHow a property has been adapted to meet the needs of vulnerable or disabled individuals.Read more about accessibility in our glossary page.
- Ask agent
Energy performance certificate - ask agent
Clifton Road, Rochford, SS4
Add an important place to see how long it'd take to get there from our property listings.
__mins driving to your place
Get an instant, personalised result:
- Show sellers you’re serious
- Secure viewings faster with agents
- No impact on your credit score
Your mortgage
Notes
Staying secure when looking for property
Ensure you're up to date with our latest advice on how to avoid fraud or scams when looking for property online.
Visit our security centre to find out moreDisclaimer - Property reference RX457154. The information displayed about this property comprises a property advertisement. Rightmove.co.uk makes no warranty as to the accuracy or completeness of the advertisement or any linked or associated information, and Rightmove has no control over the content. This property advertisement does not constitute property particulars. The information is provided and maintained by Gilbert & Rose, Leigh-on-sea. Please contact the selling agent or developer directly to obtain any information which may be available under the terms of The Energy Performance of Buildings (Certificates and Inspections) (England and Wales) Regulations 2007 or the Home Report if in relation to a residential property in Scotland.
*This is the average speed from the provider with the fastest broadband package available at this postcode. The average speed displayed is based on the download speeds of at least 50% of customers at peak time (8pm to 10pm). Fibre/cable services at the postcode are subject to availability and may differ between properties within a postcode. Speeds can be affected by a range of technical and environmental factors. The speed at the property may be lower than that listed above. You can check the estimated speed and confirm availability to a property prior to purchasing on the broadband provider's website. Providers may increase charges. The information is provided and maintained by Decision Technologies Limited. **This is indicative only and based on a 2-person household with multiple devices and simultaneous usage. Broadband performance is affected by multiple factors including number of occupants and devices, simultaneous usage, router range etc. For more information speak to your broadband provider.
Map data ©OpenStreetMap contributors.






