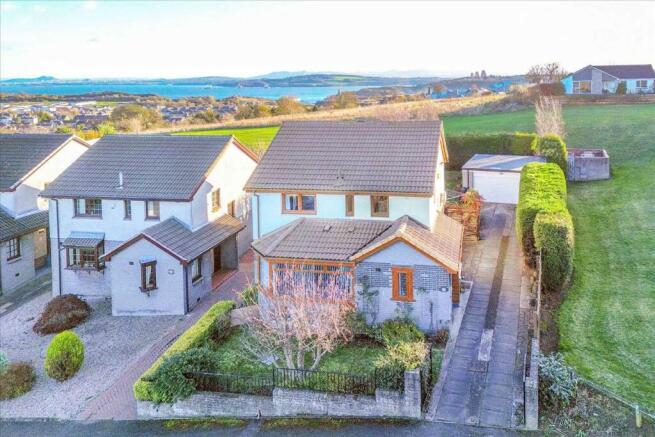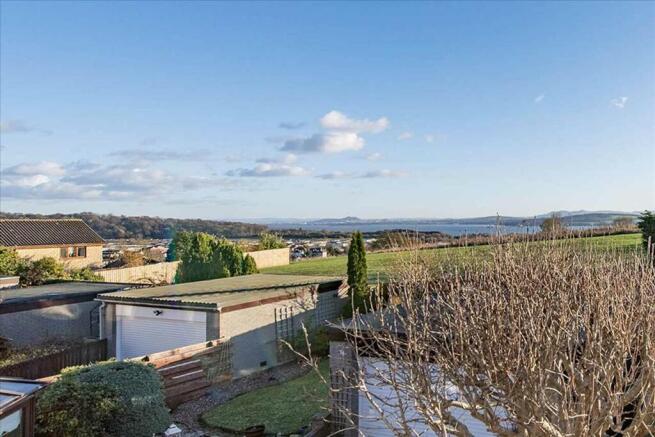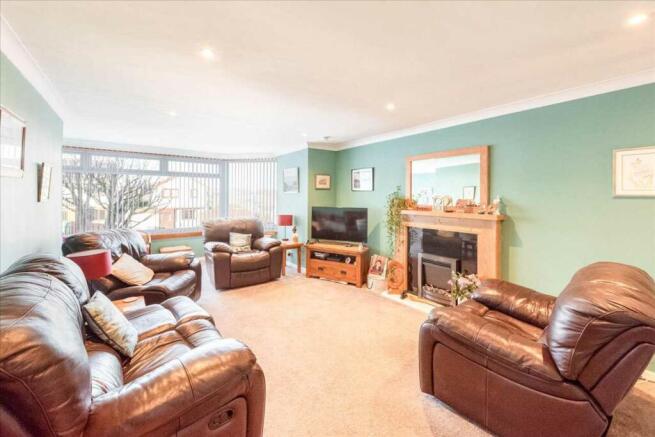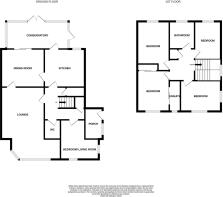Struan Place, Inverkeithing

- PROPERTY TYPE
Detached Villa
- BEDROOMS
4
- BATHROOMS
2
- SIZE
Ask agent
- TENUREDescribes how you own a property. There are different types of tenure - freehold, leasehold, and commonhold.Read more about tenure in our glossary page.
Freehold
Key features
- Beautifully Appointed Detached Home
- Lounge & Dining Room
- Conservatory & Sitting Room/Bedroom 5
- Stylish Kitchen
- 4 Bedrooms
- Principal En-Suite, Family Bathroom & Cloaks/WC
- Generous Gardens & Large Garage
- Energy Efficiency Rating B & Council Tax Band E
Description
This beautifully appointed DETACHED FAMILY VILLA commands aspect at front to natural countryside and impressive River views at rear. It began as a spacious and attractive family home but underwent a complete remodelling with a finish to an exacting specification, appreciating a plethora of embellishments.
The result, a home that is therefore commodious, appealing and totally unique.
Formed over two levels the interior includes bespoke entrance vestibule, entrance hall, 22 ft bay windowed, front lounge, cloaks/wc and well equipped kitchen. Separate dining room is accessed both from front lounge and kitchen. As part of the extension, an additional ground floor room was created. This could serve as large study, double bedroom, or third public apartment. Ground floor array completed with 18 ft, glazed conservatory. An apartment that adds further adaptability to ground floor, it is glazed on 3 sides and sits within the private, level, landscaped rear garden.
At first floor are 4 bedrooms. Those at front command country aspect and the 2 at rear afford views over estate to River Forth. Principal bedroom is served by en-suite shower room. Family bathroom is tiled with "P" bath.
Excellent specification includes quality flooring, tiling, recessed downlighting, attractive internal doors, integrated kitchen appliances, gas central heating, double glazing and solar panels.
This delightful home has landscaped gardens "wrapped" around the subjects. Gardens include extensive side driveway finishing at large double garage. Patio, bespoke decked, lawn and cultivated sections all feature in garden grounds punctuated by greenhouse and large summer house. An external room completed with power and light that offers perfect workplace, separated from property.
Of good address, prized appointment and unique, enhanced interior, this is truly a "substantial home with a view".
The property is located within Inverkeithing, which is ideally placed for access to the M90, Forth Road Bridge and Ferry Toll Park & Ride, which provides direct links to Edinburgh, Perth and Dundee. Inverkeithing has its own station, offering frequent services to Edinburgh and throughout Fife. Everyday necessities can be found within Inverkeithing High Street, whilst a short drive takes you to the nearest main centre, the city of Dunfermline. Dunfermline provides a larger selection of shops, schools, bars, restaurants and also further public transport of bus and rail links making this area an ideal commuter base to Edinburgh throughout Fife and east central Scotland. Inverkeithing has both nursery and primary schools with Inverkeithing High School the main Secondary school serving both the town and Dalgety Bay.
Lounge 22'4 x 13
Dining Room 13 x 10'4
Kitchen 12'8 x 10'7
Conservatory 18'2 x 9'2
Cloaks/WC 5'3 x 4'3
Bedroom 5/ Sitting Room 12'2 x 10'7
Principal Bedroom 12'1 x 12
En-Suite Shower Room 8'7 x 3'4
Bedroom 2 13'6 x 12'1
Bedroom 3 10'6 x 8'3
Bedroom 4 9'7 x 8'10
Bathroom 7'5 x 6'6
Garage 19 x 18'6
Summer House 12'6 x 9'10
Extras
Solar panels; Curtains; Blinds; Light fittings; Integrated gas hob, double oven, cooker hood & dishwasher; Green house & Summer house
- COUNCIL TAXA payment made to your local authority in order to pay for local services like schools, libraries, and refuse collection. The amount you pay depends on the value of the property.Read more about council Tax in our glossary page.
- Ask agent
- PARKINGDetails of how and where vehicles can be parked, and any associated costs.Read more about parking in our glossary page.
- Yes
- GARDENA property has access to an outdoor space, which could be private or shared.
- Yes
- ACCESSIBILITYHow a property has been adapted to meet the needs of vulnerable or disabled individuals.Read more about accessibility in our glossary page.
- Ask agent
Struan Place, Inverkeithing
Add an important place to see how long it'd take to get there from our property listings.
__mins driving to your place
Get an instant, personalised result:
- Show sellers you’re serious
- Secure viewings faster with agents
- No impact on your credit score



Your mortgage
Notes
Staying secure when looking for property
Ensure you're up to date with our latest advice on how to avoid fraud or scams when looking for property online.
Visit our security centre to find out moreDisclaimer - Property reference REM1003536. The information displayed about this property comprises a property advertisement. Rightmove.co.uk makes no warranty as to the accuracy or completeness of the advertisement or any linked or associated information, and Rightmove has no control over the content. This property advertisement does not constitute property particulars. The information is provided and maintained by Regents Estates & Mortgages, Dalgety Bay. Please contact the selling agent or developer directly to obtain any information which may be available under the terms of The Energy Performance of Buildings (Certificates and Inspections) (England and Wales) Regulations 2007 or the Home Report if in relation to a residential property in Scotland.
*This is the average speed from the provider with the fastest broadband package available at this postcode. The average speed displayed is based on the download speeds of at least 50% of customers at peak time (8pm to 10pm). Fibre/cable services at the postcode are subject to availability and may differ between properties within a postcode. Speeds can be affected by a range of technical and environmental factors. The speed at the property may be lower than that listed above. You can check the estimated speed and confirm availability to a property prior to purchasing on the broadband provider's website. Providers may increase charges. The information is provided and maintained by Decision Technologies Limited. **This is indicative only and based on a 2-person household with multiple devices and simultaneous usage. Broadband performance is affected by multiple factors including number of occupants and devices, simultaneous usage, router range etc. For more information speak to your broadband provider.
Map data ©OpenStreetMap contributors.




