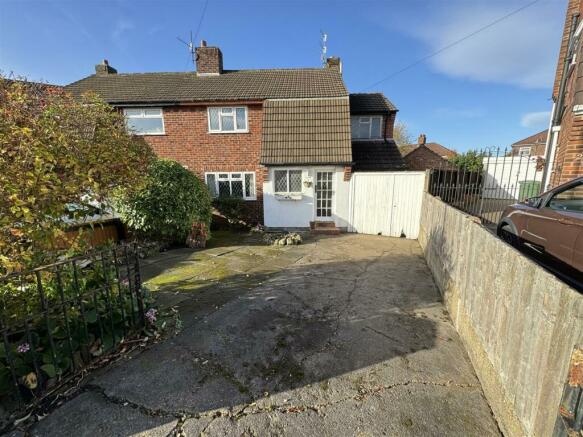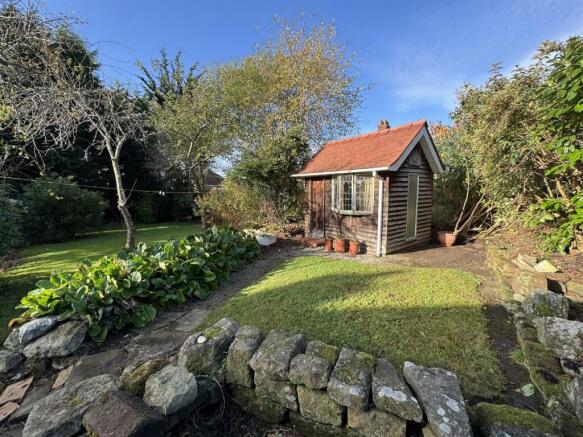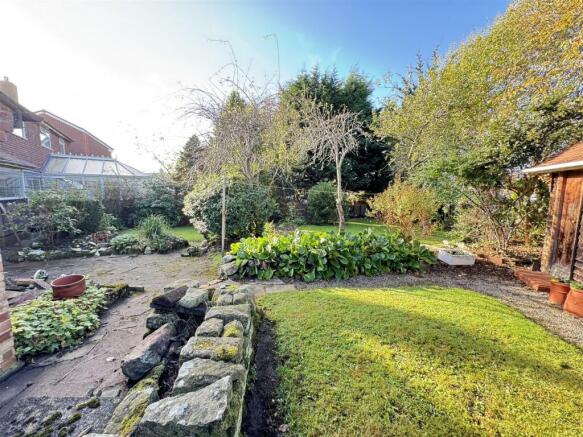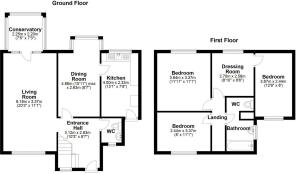Edinburgh Drive, Prenton

- PROPERTY TYPE
Semi-Detached
- BEDROOMS
4
- BATHROOMS
1
- SIZE
Ask agent
- TENUREDescribes how you own a property. There are different types of tenure - freehold, leasehold, and commonhold.Read more about tenure in our glossary page.
Freehold
Key features
- A Traditional Styled and Extended 3/4 Bedroom Semi Detached House
- Mature, Private and Elegant Rear Garden
- Large Corner Plot with a Detached Garage & Driveway
- Downstairs Toilet
- 2 Spacious Reception Rooms and ‘Bubble Room’
- Full Scheme of Updating Required
- Converted Loft Room
- Good Sized Family Bathroom & Kitchen
- Extremely Popular Residential Location
- Benefitting from No Ongoing Chain
Description
Individually designed by the existing family and extended in 1973, this is a wonderful opportunity for a new family to sympathetically resort and return the house back to its former glory.
Providing spacious accommodation and space to extend or alter the existing floor space, the house is need of a full scheme of updating, that when its complete will present and fabulous family home.
The mature and private rear garden stretches to the rear and side of the house and is a unique feature of a property in this location.
In the brief the accommodation comprises of, an entrance hallway with downstairs toilet, a large through lounge, separate dining room, good sized kitchen, ‘the bubble’ affectionately name by the family which is a small conservatory designed room, 3 bedrooms with a 4th interconnecting bedroom, combined bathroom also providing a loft access leading to a converted loft room.
Other additional benefits include some double glazing, a large detached garage, rear courtyard and off road parking for a further one or two vehicles.
Within walking distance to popular junior schools, close to public transport and providing no ongoing chain.
Sat Nav : - Sat Nav: For Satellite Navigation the postcode is : CH43 0RL
Accommodation Comprising : - A wooden glazed front door giving access into the entrance hallway.
Entrance Hallway : - A bright and very welcoming entrance hallway, presenting a turned staircase leading onto the first floor with useful understairs cupboard, lead light picture window to the front and coved ceiling.
Downstairs Toilet : - A very useful addition to any house, offering a white low level WC, ceramic pedestal wash hand basin with chrome mixer taps, ceramic tiled walls and picture window.
Lounge : - 3.05m’2.74m x 6.40m’1.83m (10’9 x 21’6) - A really spacious through lounge, stretching from the front to the rear of the house, with white UPVC double glazed lead light picture window overlooking the front garden, ceramic tiled fire place, glazed french door leading into the ‘bubble’ styled glazed conservatory, wall lights and deep coved ceiling.
‘Bubble’ Conservatory : - 2.13m’0.91m x 2.13m’1.83m (7’3 x 7’6) - An original construction, as the family refer to the ‘bubble’ An aluminium framed construction, with glazed windows.
Rear Dining Room : - 2.74m’0.91m x 4.88m’0.61m (9’3 x 16’2) - Another spacious room, ideal as a dining room or Morning room, with a square bay picture window overlooking the elegant rear garden and also enjoying a fitted timber constructed window seat, wooden fire surround with mounted gas fire, door giving access to the kitchen and coved ceiling.
Kitchen : - 2.13m’2.74m x 4.27m’1.22m (7’9 x 14’4) - In need of updating, the traditional kitchen presently offers a stainless steel sink unit with double drainer, a range of bright yellow veneer wall and base units with work top surfaces and ceramic tiled walls, large picture window overlooking the rear garden and door giving access to the outside of the house.
Stairs To First Floor : - An easy rising turned staircase leading onto the landing.
Rear Bedroom 1 : - 3.05m’2.74m x 3.66m’1.83m (10’9 x 12’6) - A good sized bedroom, with a picture window overlooking the wonderful gardens and deep coved ceiling.
Front Bedroom 2 : - 2.74m’0.00m x 3.35m’0.00m (9’0 x 11’0) - Offering a white UPVC double glazed lead light picture window overlooking the front of the house and with a pleasant outlook of Edinburgh Drive.
Rear Bedroom 3 : - 2.44m’1.83m x 2.74m’1.83m (8’6 x 9’6) - With a picture window overlooking the lovely rear garden, fitted cupboards, deep coved ceiling and internal door giving access to the fourth bedroom extension.
Front Bedroom 4 : - 2.13m’2.74m x 3.96m’1.22m (7’9 x 13’4) - The fourth bedroom extension provides a unique opportunity for the room to be used as a connected fourth bedroom, an en-suite dressing room or home office. With picture windows to both front and rear and a range of fitted cupboards.
Combined Bathroom : - A traditionally designed bathroom, offering wonderful potential for a large family bathroom. Presenting a white suite comprising a low level WC, ceramic pedestal wash hand basin and a fabulous cast iron bath with chrome mixer taps and hand held shower extension. Also with ceramic tiled walls, picture window, large airing cupboard and loft access.
Loft Room : - Although converted without regulations used as a dark room by an enthusiastic photographer. Providing usable space and potential to develop further with financial investment.
Front Garden : - Occupying a corner plot, the spacious gardens are mature and very well maintained. The front garden provides double wrought iron gates leading to a concrete driveway. The driveway gives off road parking for a number of vehicles before leading onto double wooden gates which gives access to the rear courtyard and detached garage.
The front garden has borders stocked with maturing bushes and flowering shrubs. The are screened by wood panelled fences and a brick retaining wall.
Detached Garage : - The larger than average detached garage provides additional parking, it also is idea as a potential workshop.
Rear Garden : - Rarely do you find a property with such a garden of this size and quality. It is clearly evident the owners have spent years and years nurturing this mature and private garden into what it is today.
With occupying a corner plot, this wonderful garden offers something for every member of the family. Firstly there is considerable space for the purchaser to extend the house and increase the size of accommodation. For the children, there is space to play in complete safety and especially with the beautiful summer house. The extensive elegant lawns are surrounded with deep borders that are heavily stocked with an abundance of flowering shrubs, mature tress and rockeries. The concrete pathways are complimented with a crazy paved patio that lead onto a very useful and large tool shed. Enjoying the afternoon sun, the garden is also perfect for the keen gardener and the whole family for entertaining friends and family.
Council Tax : - 2024-2025 Council Tax band is 'D’ £2,263.44 Per Annum
Note : - Please note these sales particulars are thought to be materially correct although their accuracy is not guaranteed and they do not form part of any contract.
Brochures
Edinburgh Drive, Prenton24 Edinburgh DriveBrochure- COUNCIL TAXA payment made to your local authority in order to pay for local services like schools, libraries, and refuse collection. The amount you pay depends on the value of the property.Read more about council Tax in our glossary page.
- Band: D
- PARKINGDetails of how and where vehicles can be parked, and any associated costs.Read more about parking in our glossary page.
- Garage
- GARDENA property has access to an outdoor space, which could be private or shared.
- Yes
- ACCESSIBILITYHow a property has been adapted to meet the needs of vulnerable or disabled individuals.Read more about accessibility in our glossary page.
- Ask agent
Edinburgh Drive, Prenton
Add an important place to see how long it'd take to get there from our property listings.
__mins driving to your place

Your mortgage
Notes
Staying secure when looking for property
Ensure you're up to date with our latest advice on how to avoid fraud or scams when looking for property online.
Visit our security centre to find out moreDisclaimer - Property reference 33525147. The information displayed about this property comprises a property advertisement. Rightmove.co.uk makes no warranty as to the accuracy or completeness of the advertisement or any linked or associated information, and Rightmove has no control over the content. This property advertisement does not constitute property particulars. The information is provided and maintained by Barrington Caddick Properties, Wirral. Please contact the selling agent or developer directly to obtain any information which may be available under the terms of The Energy Performance of Buildings (Certificates and Inspections) (England and Wales) Regulations 2007 or the Home Report if in relation to a residential property in Scotland.
*This is the average speed from the provider with the fastest broadband package available at this postcode. The average speed displayed is based on the download speeds of at least 50% of customers at peak time (8pm to 10pm). Fibre/cable services at the postcode are subject to availability and may differ between properties within a postcode. Speeds can be affected by a range of technical and environmental factors. The speed at the property may be lower than that listed above. You can check the estimated speed and confirm availability to a property prior to purchasing on the broadband provider's website. Providers may increase charges. The information is provided and maintained by Decision Technologies Limited. **This is indicative only and based on a 2-person household with multiple devices and simultaneous usage. Broadband performance is affected by multiple factors including number of occupants and devices, simultaneous usage, router range etc. For more information speak to your broadband provider.
Map data ©OpenStreetMap contributors.




