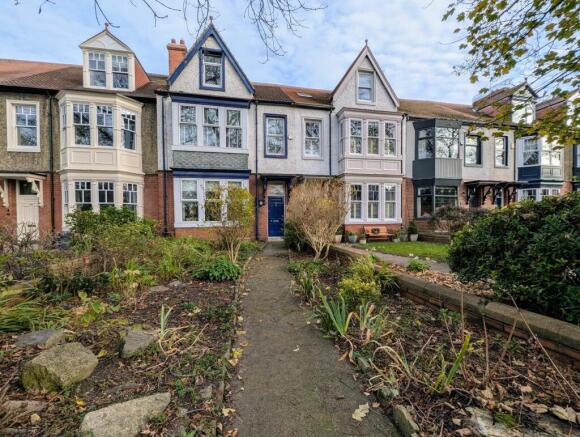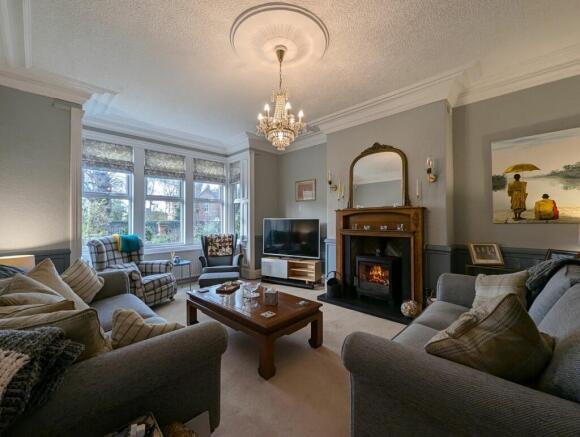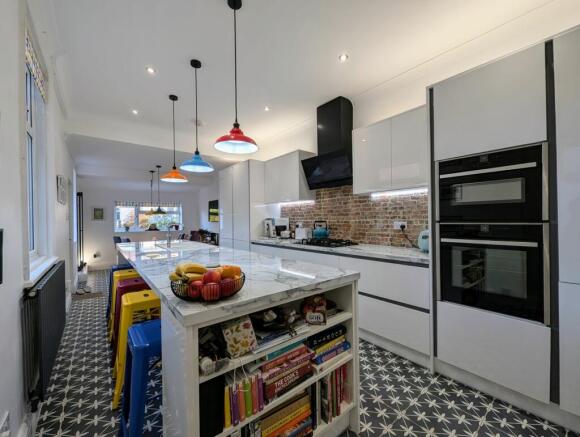Sunderland Road, South Shields, NE34

- PROPERTY TYPE
Terraced
- BEDROOMS
5
- BATHROOMS
1
- SIZE
2,239 sq ft
208 sq m
- TENUREDescribes how you own a property. There are different types of tenure - freehold, leasehold, and commonhold.Read more about tenure in our glossary page.
Freehold
Key features
- Mid Terraced Period Home
- Five Bedrooms
- Two Reception Rooms
- Modern Kitchen & Dining Area
- Stunning Bathroom
- Laundry Room
- Beautiful Gardens
- Double Garage
- Tastefully Decorated Throughout
- Located Close To Harton Village & The Nook
Description
The outside space of this property is nothing short of spectacular. At the forefront of the home, a beautifully landscaped garden welcomes you with an array of trees and shrubs that perfectly complement the period style of the property. This tranquil oasis offers a peaceful setting for outdoor enjoyment, whether you're hosting gatherings or simply relaxing in the fresh air. Additionally, a double garage with an electrical supply and a roller shutter door provides ample space for parking and storage. The garage also features a convenient access door leading to the garden, making it easy to transport items back and forth. This property truly offers the best of both worlds – a peaceful sanctuary indoors and a charming outdoor space that is ideal for enjoying the beauty of nature.
Located in close proximity to Harton Village and The Nook, this stunning property offers easy access to a wide range of amenities, including shops, restaurants, and schools. With its spacious interior, beautiful gardens, and convenient location, this mid-terraced house is a rare find that is sure to impress those seeking a blend of comfort, style, and functionality in their next home. Don't miss the opportunity to make this exceptional property yours – schedule a viewing today and experience the beauty and charm of this remarkable home for yourself.
EPC Rating: E
Vestibule
1.18m x 1.5m
The vestibule features a traditional design, with classic detailing that sets the tone for the rest of the home. A partially glazed door opens into the hallway, allowing natural light to flow in while maintaining privacy.
Hallway
8.64m x 2.06m
This hallway combines classic charm with modern functionality, creating a harmonious blend of traditional and contemporary elements. The period features include coving to the ceiling and picture rail. The industrial-style lighting fixtures introduce a chic, modern contrast to the space. The hallway also provides easy access to a convenient ground-floor cloakroom and under-stairs storage, while the laminate flooring adds both durability and visual appeal. A radiator ensures warmth and comfort, making this hallway as inviting as it is stylish.
Living Room
5.96m x 4.4m
This generously sized lounge seamlessly blends period charm with modern comforts, creating a welcoming and stylish space. The focal point of the room is a stunning fireplace with a log-burning stove. The panelled walls add a touch of elegance and texture, while the feature ceiling rose with an elegant chandelier enhances the traditional atmosphere. Vintage-style wall lights further complement the space, casting a warm, inviting glow. The UPVC double-glazed bay window floods the room with natural light and offers a picturesque view. A double radiator ensures comfort throughout.
Dining Room
4.55m x 3.64m
This versatile second reception room is brimming with period features and offers endless potential to adapt to various needs. Currently being used as a gym, the room is filled with natural light, courtesy of the UPVC double-glazed window, while a double radiator provides warmth and comfort. A feature gas fire adds a practical, inviting element, making the room a welcoming space no matter its function.
Kitchen
8.78m x 6.03m
This stunning kitchen is designed to impress, perfect for those who love to cook and entertain. The island is thoughtfully equipped with an integrated dishwasher, wine cooler, and a Quooker tap, along with a convenient breakfast bar and plenty of storage. The kitchen also boasts top-of-the-line integrated appliances, including a freezer, fridge, microwave, double oven, gas hob, and extractor fan. The open-plan dining area flows seamlessly from the kitchen, offering lovely views over the garden and creating an ideal spot for family meals or hosting guests. Large UPVC double-glazed windows and a door to the rear garden invite natural light into the space, while the two feature radiators. The modern tiled flooring ties the entire space together. This kitchen is a perfect blend of luxury, practicality, and elegance.
Cloak/WC
1.59m x 0.9m
Low level WC and wash hand basin with mixer tap.
First Floor Landing
7.57m x 2.06m
With coving to the ceiling, picture rail and UPVC double glazed window.
Bedroom One
6.06m x 3.76m
With an open fireplace with a graceful Victorian-style mantel, serving as an enchanting centrepiece. Additionally, the room includes coving to the ceiling, picture rail, radiator and UPVC double glazed bay window, which creates an inviting seating nook perfect for unwinding and taking in the view.
UPVC double glazed window with venetian blinds. Double radiator and open fireplace.
Bedroom Two
4.54m x 3.82m
Boasting a striking fireplace as a focal point, complemented by numerous period details including cornicing and picture rail that enrich its character. With radiator and UPVC double glazed window.
Bedroom Three
3.56m x 2.04m
This adaptable area provides a peaceful atmosphere for work or study, all while enjoying the calming garden scenery. With charming period features, radiator, laminate flooring and UPVC double glazed window.
Utility Room
2.17m x 1.93m
Featuring plumbing for a washing machine, space for a dryer, and a handy pull-out storage cupboard. Furthermore, the room is equipped with thoughtfully designed shelving, ensuring it is both practical and efficient for all your laundry tasks.
Bathroom
4.21m x 3.04m
This expansive bathroom radiates an air of luxury. It includes a breath-taking freestanding bathtub, twin vanity sinks adorned with chic heated mirrors, and a walk-in double shower equipped with a mains shower. A low-level WC rounds out this exquisite suite. The partially tiled walls, underfloor heating and neutral colour scheme are elegantly highlighted by recessed spot lighting, while the matching tiles elevate the overall sophistication. This space truly harmonizes elegance with indulgence. Period features oozing from this room including coving to the ceiling, Victorian radiator wall lights and UPVC double glazed window.
Second Floor Landing
2.12m x 0.9m
With access the loft, picture rail and Velux window.
Bedroom Four
5.19m x 5.58m
Currently serving as a lounge and office, it showcases a generous floor area that guarantees both versatility and comfort. With exposed beams, electric radiator and UPVC double gazed window.
Bedroom Five
3.67m x 3.43m
With exposed beams and UPVC double glazed window.
Front Garden
At the forefront of the property, there’s a spacious garden filled with an assortment of trees and shrubs, beautifully complementing the home's period style.
- COUNCIL TAXA payment made to your local authority in order to pay for local services like schools, libraries, and refuse collection. The amount you pay depends on the value of the property.Read more about council Tax in our glossary page.
- Band: E
- PARKINGDetails of how and where vehicles can be parked, and any associated costs.Read more about parking in our glossary page.
- Yes
- GARDENA property has access to an outdoor space, which could be private or shared.
- Front garden,Rear garden
- ACCESSIBILITYHow a property has been adapted to meet the needs of vulnerable or disabled individuals.Read more about accessibility in our glossary page.
- Ask agent
Energy performance certificate - ask agent
Sunderland Road, South Shields, NE34
Add an important place to see how long it'd take to get there from our property listings.
__mins driving to your place
Get an instant, personalised result:
- Show sellers you’re serious
- Secure viewings faster with agents
- No impact on your credit score

Your mortgage
Notes
Staying secure when looking for property
Ensure you're up to date with our latest advice on how to avoid fraud or scams when looking for property online.
Visit our security centre to find out moreDisclaimer - Property reference da6bf145-8b74-4ca8-b705-eccfdfb2c264. The information displayed about this property comprises a property advertisement. Rightmove.co.uk makes no warranty as to the accuracy or completeness of the advertisement or any linked or associated information, and Rightmove has no control over the content. This property advertisement does not constitute property particulars. The information is provided and maintained by Conway Christie, South Tyneside. Please contact the selling agent or developer directly to obtain any information which may be available under the terms of The Energy Performance of Buildings (Certificates and Inspections) (England and Wales) Regulations 2007 or the Home Report if in relation to a residential property in Scotland.
*This is the average speed from the provider with the fastest broadband package available at this postcode. The average speed displayed is based on the download speeds of at least 50% of customers at peak time (8pm to 10pm). Fibre/cable services at the postcode are subject to availability and may differ between properties within a postcode. Speeds can be affected by a range of technical and environmental factors. The speed at the property may be lower than that listed above. You can check the estimated speed and confirm availability to a property prior to purchasing on the broadband provider's website. Providers may increase charges. The information is provided and maintained by Decision Technologies Limited. **This is indicative only and based on a 2-person household with multiple devices and simultaneous usage. Broadband performance is affected by multiple factors including number of occupants and devices, simultaneous usage, router range etc. For more information speak to your broadband provider.
Map data ©OpenStreetMap contributors.



