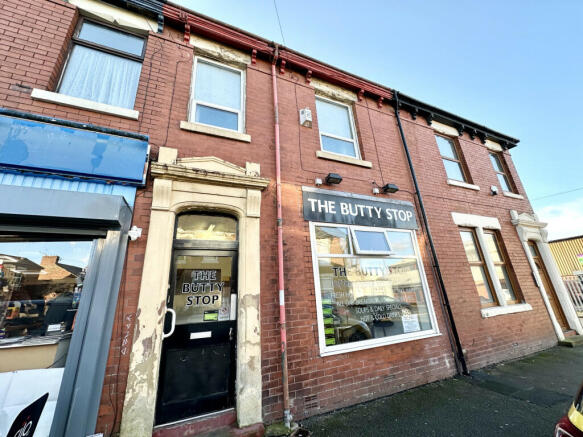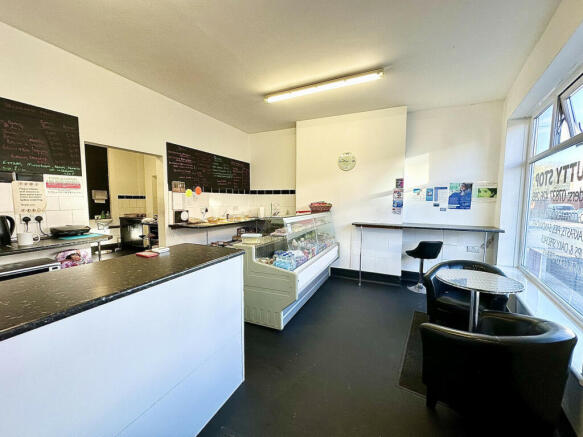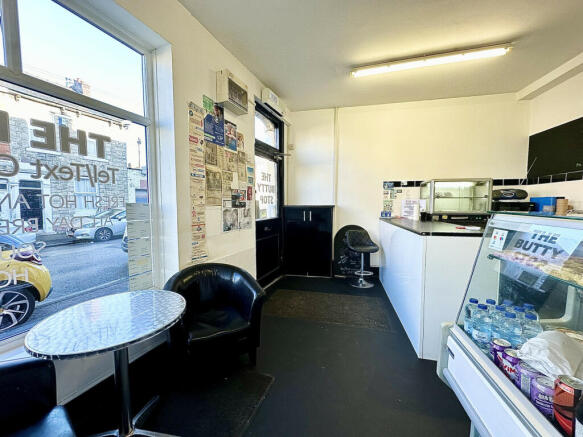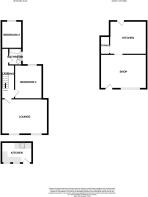
Eldon Street, Preston, PR2
- PROPERTY TYPE
Shop
- SIZE
Ask agent
Key features
- Business For Sale
- Commercial Property
- Established Business And Clients
- Fully Fitted Equipment
- Includes Upstairs Flat
- Viewing is a Must
- Great Investment
Description
This is such a brilliant opportunity to purchase a well run successful business which also comes with a flat that is tenanted producing extra business income. There is a sandwich shop on the ground floor which is always very busy with a great mixture of regular customers as well as passing trade. The shop at the front of the property is a very good size and leads through to a very good size kitchen at the rear.
The separate flat has two bedrooms, a lounge, a kitchen and a bathroom. The lounge is a very good size and both bedrooms are doubles making the flat feel very spacious and creating ample space for single people as well as couples. The current tenant is paying £400 per calendar month and there is potential for this to be increased.
This is a freehold property.
Council tax band - A
EPC rating - TBC
We are expecting a lot of interest in this business and property so call to arrange a viewing as soon as possible to avoid missing out on it.
Please contact Kingswood.
Fulwood Office:
77 Watling Street Road, Fulwood, Preston, PR2 8EA
Disclaimer:
These particulars, whilst believed to be correct, do not form any part of an offer or contract. Intending purchasers should not rely on them as statements or representation of fact. No person in this firms employment has the authority to make or give any representation or warranty in respect of the property. All measurements quoted are approximate. Although these particulars are thought to be materially correct their accuracy cannot be guaranteed and they do not form part of any contract.
Shop - 5.12 x 3.80 m (16′10″ x 12′6″ ft)
Entrance door, window and an opening leading through to the kitchen at the rear.
Kitchen - 4.10 x 3.68 m (13′5″ x 12′1″ ft)
Entrance door leading to the rear yard and an opening leading through to a storage area.
Flat
Lounge - 5.13 x 3.91 m (16′10″ x 12′10″ ft)
Ceiling light point, two double glazed windows and a radiator.
Kitchen - 3.39 x 2.33 m (11′1″ x 7′8″ ft)
Entrance door, two double glazed windows, electric hob, sink and drainer, space for washing machine, space for a fridge / freezer and a radiator.
Bedroom 1 - 3.72 x 3.06 m (12′2″ x 10′0″ ft)
Ceiling light point, double glazed window and a radiator.
Bedroom 2 - 3.03 x 2.36 m (9′11″ x 7′9″ ft)
Ceiling light point, double glazed window and a radiator.
Bathroom - 1.60 x 1.43 m (5′3″ x 4′8″ ft)
Ceiling light point, double glazed window, bath with shower over, low level WC and a hand wash basin.
External
At the rear there is a yard.
Disclaimer
These particulars, whilst believed to be correct, do not form any part of an offer or contract. Intending purchasers should not rely on them as statements or representation of fact. No person in this firm's employment has the authority to make or give any representation or warranty in respect of the property. All measurements quoted are approximate. Although these particulars are thought to be materially correct their accuracy cannot be guaranteed and they do not form part of any contract.
Eldon Street, Preston, PR2
NEAREST STATIONS
Distances are straight line measurements from the centre of the postcode- Preston Station1.1 miles
- Lostock Hall Station3.4 miles
- Bamber Bridge Station3.8 miles
Notes
Disclaimer - Property reference 8082. The information displayed about this property comprises a property advertisement. Rightmove.co.uk makes no warranty as to the accuracy or completeness of the advertisement or any linked or associated information, and Rightmove has no control over the content. This property advertisement does not constitute property particulars. The information is provided and maintained by Kingswood, Fulwood. Please contact the selling agent or developer directly to obtain any information which may be available under the terms of The Energy Performance of Buildings (Certificates and Inspections) (England and Wales) Regulations 2007 or the Home Report if in relation to a residential property in Scotland.
Map data ©OpenStreetMap contributors.









