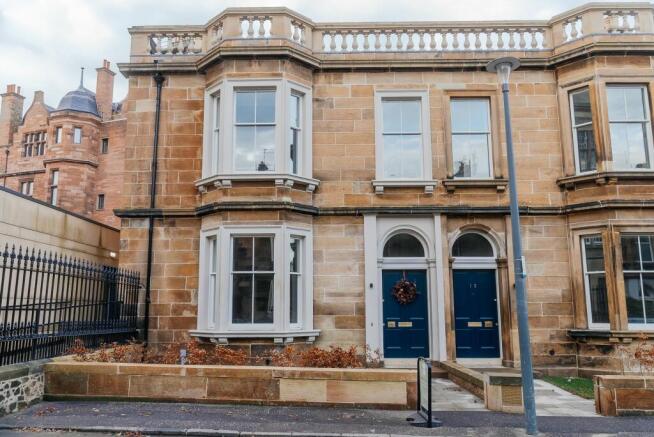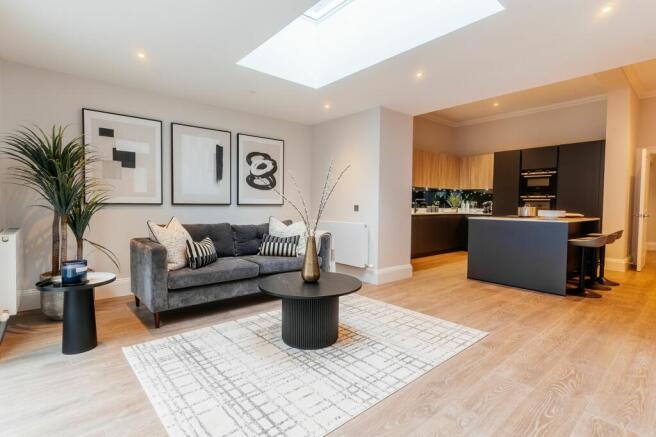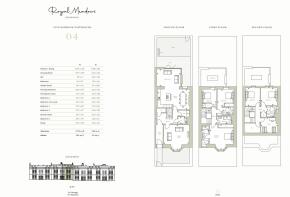
Millerfield Place, Edinburgh, EH9

- PROPERTY TYPE
Town House
- BEDROOMS
5
- BATHROOMS
4
- SIZE
2,770 sq ft
257 sq m
- TENUREDescribes how you own a property. There are different types of tenure - freehold, leasehold, and commonhold.Read more about tenure in our glossary page.
Freehold
Key features
- Tailored Incentives Available
- Bespoke kitchen with Silestone worktops and Siemens appliances
- James Gillespie High School Catchment
- Premium Specification
- 5 Bedrooms and a study
- 4 Bathrooms
- Bi-fold doors leading to private garden
- On street permit parking for 2 cars
- Excellent cul-de-sac location next to The Meadows
- Fully developed period property
Description
Square And Crescent are premium developers and have once again delivered a meticulous refurbishment to this Victorian villa.
Timeless elegance typifies this spacious light filled house in Edinburgh’s much loved Marchmont area. Top quality finishing such as a Riddle & Coghill kitchen and Duravit bathrooms speak to the level of finish throughout.
Stretching over 2770 sq ft, this is a five-bedroom villa, with exceptional design. With Victorian proportions and an extension to the rear, this house provides a ready made lifestyle in a much desired neighbourhood.
Period features such as ornate cornice work has been restored and modern additions including double glazed timber sash and case windows installed. The living room features a bio ethanol fireplace, perfect for those cosy nights in.
The bespoke German kitchen combines style and practicality with Silestone worktops and Siemens appliances. The island is a perfect gathering spot while the adjacent area allows for formal dining. Bi-folding doors and large cupola define the extension to the rear which is a constant wash of natural light. This area can be opened up to enjoy the garden and alfresco dining.
Upstairs, five bedrooms are spread across two floors. On the first floor, the principal suite is a sanctuary, with a bank of built-in wardrobes, ample space for retreating and all topped off by a beautiful en-suite bathroom. Additionally, there is a family bathroom and two further bedrooms, one with en-suite facilities.
The second floor features two bedrooms, a shower room, a study and a storage space offering a myriad of options, but perfect for a childhood den!
When said ‘den’ is not being utilised, the schooling options in the area are plentiful and highly regarded. Sciennes Primary school is within a very short walk. James Gillespie High School is equally commutable as are George Watson’s College and George Heriot’s Independent schools.
Marchmont is a vibrant and historic area in the heart of Edinburgh, known for its expansive green parkland and proximity to key cultural and academic landmarks. At its centre lies The Meadows park, a vast open space with tree-lined paths, open grass fields, and recreational facilities, making it a popular spot for picnics, sports, and community events.
Marchmont has a lively atmosphere, with cafes, shops, and restaurants lining nearby streets such as Marchmont Road and Causewayside. Its appeal is further enhanced by its proximity to Bruntsfield and Morningside, both of which offer a vibrant mix of boutique shops, independent cafes, and gourmet restaurants.
Everything you could need is within a 15 minute journey:
The Meadows - 1 Minute Walk
Citrus NHS Dental Care - 5 Minute Walk
Meadows Medical Practice - 10 Minute Walk
Waitrose - 7 Minute Drive
Dominion Cinema - 7 Minute Drive
Royal Commonwealth Pool - 5 Minute Drive
Edinburgh Waverley - 8 Minute Drive
Holyrood Park - 5 Minute Cycle
Montpeliers - 5 Minute Drive
Kitchen / Dining
6.93m x 3.89m
Drawing Room
5.38m x 4.19m
WC
1.98m x 1.52m
Bathroom
3.05m x 1.57m
Garden Room
5.05m x 3.66m
Principal Bedroom
5.08m x 4.29m
Principal En-suite
1.45m x 3.89m
Bedroom 2
3.58m x 2.92m
Bedroom 2 En-suite
2.46m x 1.57m
Bedroom 3
3.15m x 2.9m
Bedroom 4
3.48m x 2.92m
Shower Room
1.96m x 2.26m
Bedroom 5
2.95m x 3.07m
Study
3.48m x 3.18m
- COUNCIL TAXA payment made to your local authority in order to pay for local services like schools, libraries, and refuse collection. The amount you pay depends on the value of the property.Read more about council Tax in our glossary page.
- Ask agent
- PARKINGDetails of how and where vehicles can be parked, and any associated costs.Read more about parking in our glossary page.
- Yes
- GARDENA property has access to an outdoor space, which could be private or shared.
- Rear garden
- ACCESSIBILITYHow a property has been adapted to meet the needs of vulnerable or disabled individuals.Read more about accessibility in our glossary page.
- Ask agent
Energy performance certificate - ask agent
Millerfield Place, Edinburgh, EH9
Add an important place to see how long it'd take to get there from our property listings.
__mins driving to your place
Get an instant, personalised result:
- Show sellers you’re serious
- Secure viewings faster with agents
- No impact on your credit score
Your mortgage
Notes
Staying secure when looking for property
Ensure you're up to date with our latest advice on how to avoid fraud or scams when looking for property online.
Visit our security centre to find out moreDisclaimer - Property reference c3ebab9f-bff3-43ec-8692-1bbc8114fcc8. The information displayed about this property comprises a property advertisement. Rightmove.co.uk makes no warranty as to the accuracy or completeness of the advertisement or any linked or associated information, and Rightmove has no control over the content. This property advertisement does not constitute property particulars. The information is provided and maintained by Niksen Property, Edinburgh. Please contact the selling agent or developer directly to obtain any information which may be available under the terms of The Energy Performance of Buildings (Certificates and Inspections) (England and Wales) Regulations 2007 or the Home Report if in relation to a residential property in Scotland.
*This is the average speed from the provider with the fastest broadband package available at this postcode. The average speed displayed is based on the download speeds of at least 50% of customers at peak time (8pm to 10pm). Fibre/cable services at the postcode are subject to availability and may differ between properties within a postcode. Speeds can be affected by a range of technical and environmental factors. The speed at the property may be lower than that listed above. You can check the estimated speed and confirm availability to a property prior to purchasing on the broadband provider's website. Providers may increase charges. The information is provided and maintained by Decision Technologies Limited. **This is indicative only and based on a 2-person household with multiple devices and simultaneous usage. Broadband performance is affected by multiple factors including number of occupants and devices, simultaneous usage, router range etc. For more information speak to your broadband provider.
Map data ©OpenStreetMap contributors.





