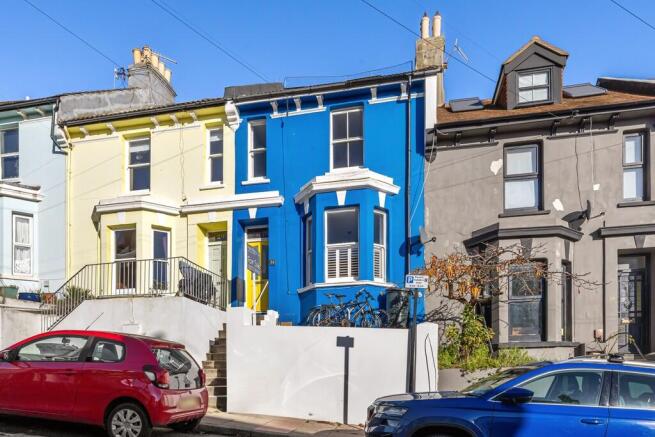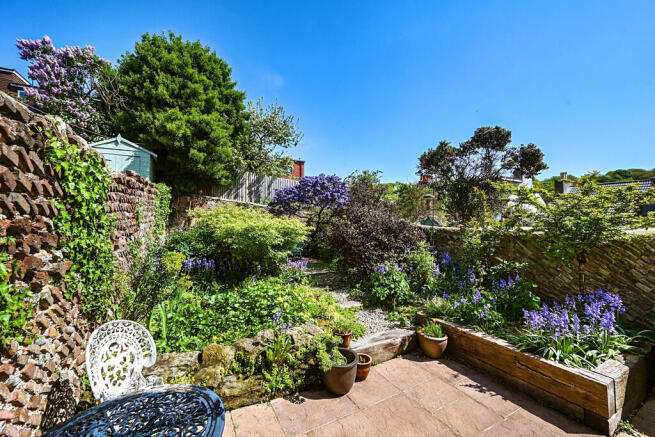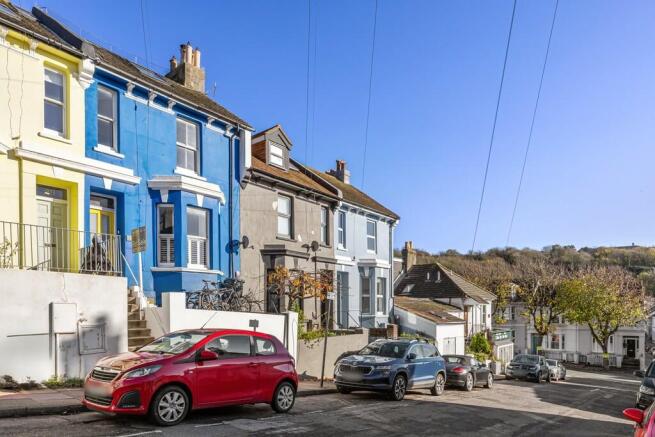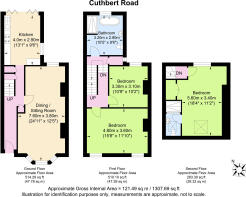
Cuthbert Road, Brighton

- PROPERTY TYPE
Terraced
- BEDROOMS
3
- BATHROOMS
2
- SIZE
Ask agent
- TENUREDescribes how you own a property. There are different types of tenure - freehold, leasehold, and commonhold.Read more about tenure in our glossary page.
Freehold
Key features
- Three Bedroom Family Home
- SOLD BY BOTT AND COMPANY
- Beautiful Roof Extension With Gorgeous Sea Views
- Hugely Popular Location
- Fantastic Finish Throughout
- Functional Family Kitchen With High Quality Appliances
- Three Large Double Bedrooms
- Close To Kemptown Village Shops And Queens Park Nearby
- Within The Catchment Area for St. Luke's School
- Short Walk To Prestigious Brighton College
Description
The kitchen located to the rear of the property has been updated and modernised to a very high standard. The kitchen cabinets are of a high quality and highly durable, with an abundance of storage space, especially with the built-in pull-out pantry to far corner. The appliances are very good quality, with an induction hob, electric oven and dishwasher all built in and created by Smeg. There is a also a built in Bosch microwave and space for an American style fridge freezer. A Quooker instant boiling water tap is an invaluable recent addition. A wooden sash window occupies the far wall and to the rear of the building, bifold doors, leading out to a large, bright patio space, which favours the mornings by the rising sun to the east.
Thoughtfully designed under stairs built-in cupboards and drawers offer superb additional storage and a discreet space for a washing machine.
Leading upstairs to the first floor you first come into a large family bathroom, with windows to the far wall allowing for natural light and ventilation. Modern, granite style tiles have been laid underfoot, along with underfloor heating running throughout. The space benefits from a double size walk in shower with glass surround, a beautiful free-standing bathtub as well as a traditional style wash basin, each incorporating period style chrome fittings and finished with Fired Earth metro tiles.
The first of the three bedrooms is the smallest, however still a very well sized double. Currently used as a workspace, the room is northeast facing, with wooden flooring underfoot and a sash window overlooking the rear garden. With recess space either side of the chimney stack perfect for built in storage and ample space for a double bed, side tables and a desk.
The principal bedroom is located to the front of the first floor. Two large sash windows offer sea views and critically allow natural light to flood through via the southwest aspect. Stripped wooden flooring underfoot gives a traditional feel, contrasting well with the modern calming blue to the walls. Currently a wardrobe sits on either side of the chimney stack, however scope is there once again to build in storage space within each recess, as well as offering space for a king size bed and a desk/ dressing table.
The loft extension has been built within the last ten years and has been carried out to an exceptional standard. With a stair runner leading up to the landing, you enter into a large space, with full height ceilings and light bouncing throughout, courtesy of the southwest and northeast aspect windows. To the front of the room, the Velux window offers views across Kemptown and to the sea, with the bell tower of Brighton College taking center stage. With numerous storage options, including eave space and a large built-in cupboard, there is ample space for a double/ king size bed, further storage options and a desk. The room also offers an En-Suite shower room, with walk in shower, W/C and wash basin.
Outside, the rear garden has been thoughtfully designed and planted and includes two large patio spaces, created to take full advantage of the sun at different times of the day. Whilst the garden faces to the north east, the elevation of the property means that it is bathed in spring and summer sunshine for large parts of the day.
A very well stocked convenience store is located within a minute's walk at the end of the street.
The location is perfect for young families given its proximity to not only Kemptown Village but also Queens Park and access to the Nature Reserve close to Brighton Racecourse. The beach is only a short walk away via the village and you sit within the Catchment to St. Luke's Primary, as well as being minutes from Brighton College itself. On street parking is regularly available with a permit and public transport options are strong via the bus stop located at the end of the street.
Brochures
PDF BROCHURE- COUNCIL TAXA payment made to your local authority in order to pay for local services like schools, libraries, and refuse collection. The amount you pay depends on the value of the property.Read more about council Tax in our glossary page.
- Band: C
- PARKINGDetails of how and where vehicles can be parked, and any associated costs.Read more about parking in our glossary page.
- On street,Permit
- GARDENA property has access to an outdoor space, which could be private or shared.
- Yes
- ACCESSIBILITYHow a property has been adapted to meet the needs of vulnerable or disabled individuals.Read more about accessibility in our glossary page.
- Ask agent
Cuthbert Road, Brighton
Add an important place to see how long it'd take to get there from our property listings.
__mins driving to your place
Explore area BETA
Brighton
Get to know this area with AI-generated guides about local green spaces, transport links, restaurants and more.
Get an instant, personalised result:
- Show sellers you’re serious
- Secure viewings faster with agents
- No impact on your credit score
Your mortgage
Notes
Staying secure when looking for property
Ensure you're up to date with our latest advice on how to avoid fraud or scams when looking for property online.
Visit our security centre to find out moreDisclaimer - Property reference 101227004900. The information displayed about this property comprises a property advertisement. Rightmove.co.uk makes no warranty as to the accuracy or completeness of the advertisement or any linked or associated information, and Rightmove has no control over the content. This property advertisement does not constitute property particulars. The information is provided and maintained by Paul Bott & Co, Brighton. Please contact the selling agent or developer directly to obtain any information which may be available under the terms of The Energy Performance of Buildings (Certificates and Inspections) (England and Wales) Regulations 2007 or the Home Report if in relation to a residential property in Scotland.
*This is the average speed from the provider with the fastest broadband package available at this postcode. The average speed displayed is based on the download speeds of at least 50% of customers at peak time (8pm to 10pm). Fibre/cable services at the postcode are subject to availability and may differ between properties within a postcode. Speeds can be affected by a range of technical and environmental factors. The speed at the property may be lower than that listed above. You can check the estimated speed and confirm availability to a property prior to purchasing on the broadband provider's website. Providers may increase charges. The information is provided and maintained by Decision Technologies Limited. **This is indicative only and based on a 2-person household with multiple devices and simultaneous usage. Broadband performance is affected by multiple factors including number of occupants and devices, simultaneous usage, router range etc. For more information speak to your broadband provider.
Map data ©OpenStreetMap contributors.





